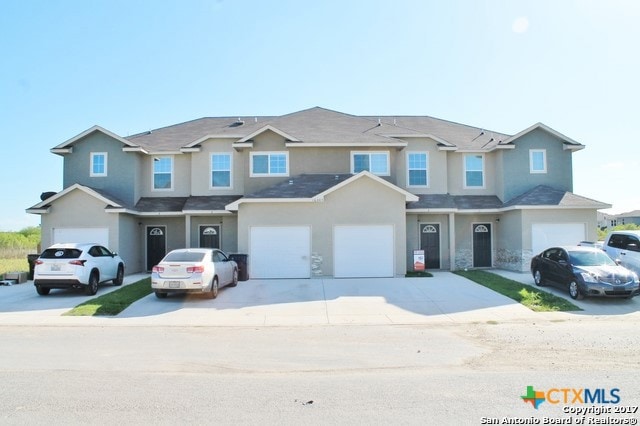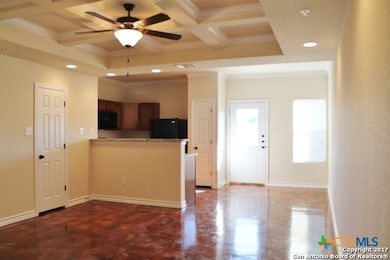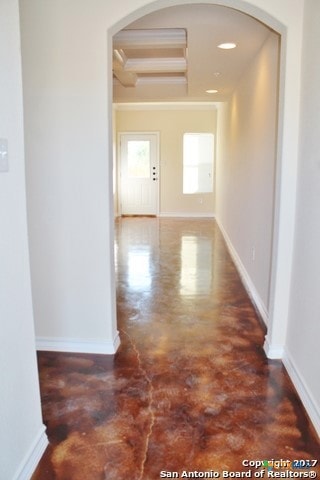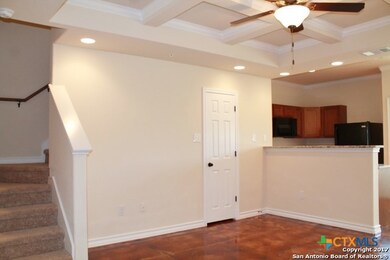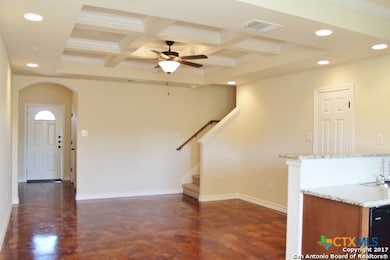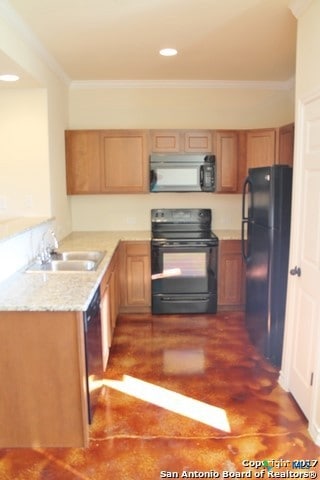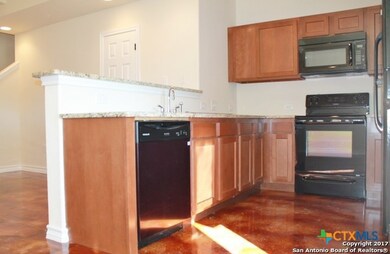Highlights
- Traditional Architecture
- Open to Family Room
- Walk-In Closet
- Granite Countertops
- 1 Car Attached Garage
- Painted or Stained Flooring
About This Home
2 story - 3 bedroom - 2.5 bath 1 Car Garage Townhome! Open Floor Plan, Main Level Area Features Model Stained Concrete Floors, Carpet in Bedrooms & Tile in Bathrooms. Open Kitchen w/black appliances, Granite Countertops, Breakfast Bar, Pop Up Ceiling w/Crown Molding, Ceiling Fans, Washer & Dryer Hookups. Wood Privacy Fence, Small Low Maintenance Back Yard. Close to Loops 1604 & 410 and IH35, Randolph AFB, shopping and dining! *Photos reflect floorplan
Listing Agent
Keller Williams Heritage Brokerage Phone: (210) 493-3030 License #0562960 Listed on: 11/05/2024

Townhouse Details
Home Type
- Townhome
Year Built
- Built in 2016
Lot Details
- 8,616 Sq Ft Lot
- Back Yard Fenced
Parking
- 1 Car Attached Garage
Home Design
- Traditional Architecture
- Slab Foundation
- Stucco
Interior Spaces
- 1,167 Sq Ft Home
- Property has 2 Levels
- Ceiling Fan
- Open Floorplan
- Laundry on upper level
Kitchen
- Open to Family Room
- Breakfast Bar
- Oven
- Electric Range
- Dishwasher
- Granite Countertops
Flooring
- Painted or Stained Flooring
- Carpet
- Concrete
Bedrooms and Bathrooms
- 3 Bedrooms
- Walk-In Closet
- Single Vanity
Utilities
- Central Heating and Cooling System
- High Speed Internet
- Cable TV Available
Listing and Financial Details
- Property Available on 11/5/24
- Tenant pays for all utilities
- The owner pays for association fees
- Rent includes association dues
- 12 Month Lease Term
- Legal Lot and Block 18 / 1
- Assessor Parcel Number 05019-301-0180
Community Details
Overview
- Property has a Home Owners Association
- The Retreat At Retama Park Subdivision
Pet Policy
- Pet Deposit $400
Map
Property History
| Date | Event | Price | List to Sale | Price per Sq Ft |
|---|---|---|---|---|
| 09/17/2025 09/17/25 | Price Changed | $1,350 | -6.9% | $1 / Sq Ft |
| 05/23/2025 05/23/25 | Price Changed | $1,450 | -3.3% | $1 / Sq Ft |
| 11/05/2024 11/05/24 | For Rent | $1,500 | +20.0% | -- |
| 09/16/2017 09/16/17 | Rented | $1,250 | -3.8% | -- |
| 08/17/2017 08/17/17 | Under Contract | -- | -- | -- |
| 07/07/2017 07/07/17 | For Rent | $1,300 | -- | -- |
Source: Central Texas MLS (CTXMLS)
MLS Number: 561775
- 16901 Dancing Ava
- 8359 Sunrise Glen
- 8336 Sunrise Glen
- 8332 Sunrise Glen
- 8119 Running Hollow
- 8111 Running Hollow
- 16530 Caballo Valley
- 16506 Caballo Valley
- 16611 Emerald Bluff
- 16800 Lookout Rd
- 16874 Lookout Rd
- 7906 Belmont Ridge
- 16210 Raceway Downs
- 16238 Galloping Oak Knoll
- 7835 Saddle Run
- 15838 Beaufort Blvd
- 7911 Saratoga Knoll
- 7907 Saratoga Knoll
- 16411 Alamo Derby
- 7731 Saddle Run
- 16845 Showdown Path Unit 1
- 16843 Dancing Ava Unit 2
- 16901 Spirit Brook Unit 2
- 16825 Showdown Path Unit 2
- 16827 Dancing Ava Unit 4
- 16910 Spirit Brook Unit 2
- 16819 Dancing Ava Unit 2
- 16918 Spirit Brook Unit 2
- 8327 Breezy Cove Unit 2
- 8328 Sunrise Glen
- 16802 Showdown Path Unit 3
- 16719 Jupiter Haven Unit 3
- 16505 Lookout Hollow Cir
- 16246 Galloping Oak Knoll
- 7831 Saddle Run
- 7815 Liberty Horse
- 8130 Rosespur Park
- 7810 Liberty Horse
- 7506 Elegante Way
- 16102 Caballo Run
Ask me questions while you tour the home.
