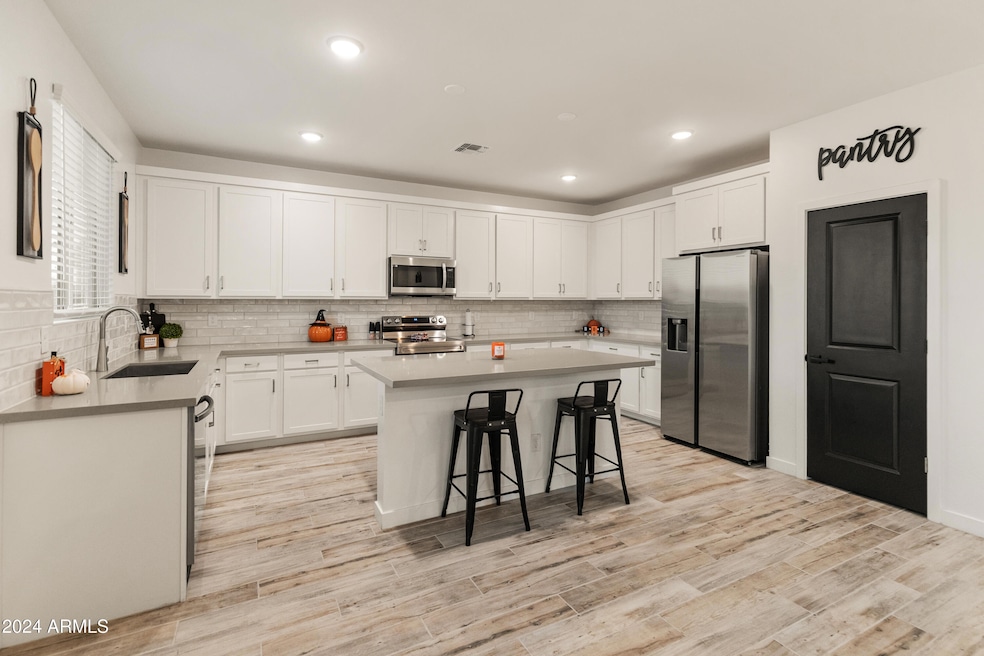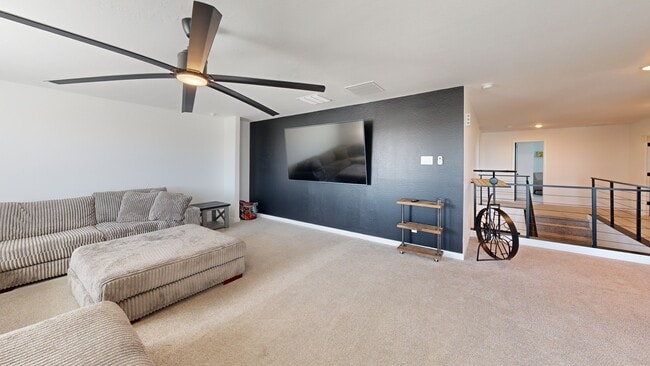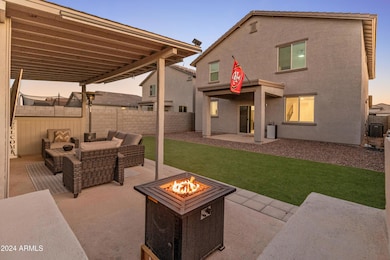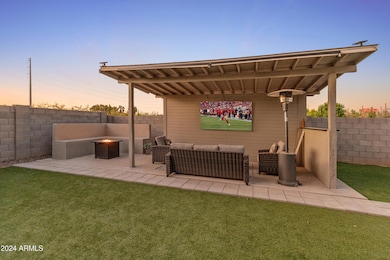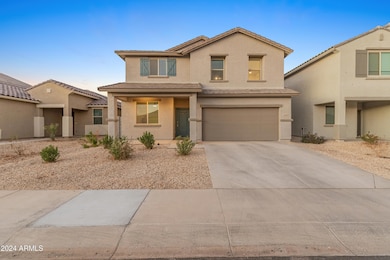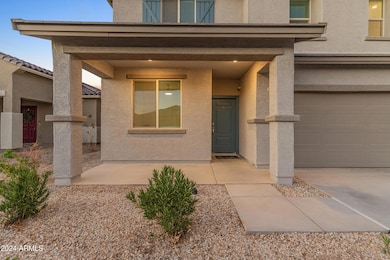
16848 W Alice Ave Waddell, AZ 85355
Estimated payment $3,137/month
Highlights
- Contemporary Architecture
- 3 Car Direct Access Garage
- Double Pane Windows
- Covered Patio or Porch
- Eat-In Kitchen
- Dual Vanity Sinks in Primary Bathroom
About This Home
SELLER OFFERING CLOSING COSTS! Welcome to Northern Farms! This 4Bed+Den/3Bath/3,017sqft home has everything you need & is less than 3 years old! Upon entering, you're greeted by a bright & open floorplan which blends contemporary style w/ modern finishes throughout! Custom stair railings open the space & custom barn doors give it a warm feel. Fire up the built-in electric fireplace on those cool winter nights. Enjoy cooking in the modern kitchen complete w/ quartz countertops & stainless-steel appliances. Custom gazebo w/firepit bench & artificial turf is ready for entertaining & no neighbors behind gives you ultimate privacy. Massive upstairs loft is your perfect game or theatre room. Conveniently located right off of the 303 & Northern. Don't miss your chance to own your dream home!
Home Details
Home Type
- Single Family
Est. Annual Taxes
- $2,055
Year Built
- Built in 2022
Lot Details
- 5,250 Sq Ft Lot
- Desert faces the front of the property
- Block Wall Fence
- Artificial Turf
- Sprinklers on Timer
HOA Fees
- $88 Monthly HOA Fees
Parking
- 3 Car Direct Access Garage
- 2 Open Parking Spaces
- Tandem Garage
Home Design
- Contemporary Architecture
- Wood Frame Construction
- Tile Roof
- Stucco
Interior Spaces
- 3,017 Sq Ft Home
- 2-Story Property
- Ceiling height of 9 feet or more
- Ceiling Fan
- Double Pane Windows
- ENERGY STAR Qualified Windows
- Living Room with Fireplace
- Security System Owned
Kitchen
- Eat-In Kitchen
- Breakfast Bar
- Built-In Microwave
- ENERGY STAR Qualified Appliances
- Kitchen Island
Flooring
- Carpet
- Tile
Bedrooms and Bathrooms
- 4 Bedrooms
- Primary Bathroom is a Full Bathroom
- 3 Bathrooms
- Dual Vanity Sinks in Primary Bathroom
- Bathtub With Separate Shower Stall
Schools
- Mountain View Elementary And Middle School
- Shadow Ridge High School
Utilities
- Central Air
- Heating unit installed on the ceiling
- High Speed Internet
- Cable TV Available
Additional Features
- ENERGY STAR Qualified Equipment
- Covered Patio or Porch
Listing and Financial Details
- Tax Lot 55
- Assessor Parcel Number 501-05-364
Community Details
Overview
- Association fees include ground maintenance
- Aam Association, Phone Number (602) 957-9191
- Built by Garrett Walker Homes
- Northern Farms Subdivision
Recreation
- Community Playground
- Bike Trail
Matterport 3D Tour
Floorplans
Map
Home Values in the Area
Average Home Value in this Area
Tax History
| Year | Tax Paid | Tax Assessment Tax Assessment Total Assessment is a certain percentage of the fair market value that is determined by local assessors to be the total taxable value of land and additions on the property. | Land | Improvement |
|---|---|---|---|---|
| 2025 | $1,675 | $24,542 | -- | -- |
| 2024 | $936 | $23,373 | -- | -- |
| 2023 | $936 | $18,260 | $3,650 | $14,610 |
| 2022 | $56 | $510 | $510 | $0 |
Property History
| Date | Event | Price | List to Sale | Price per Sq Ft |
|---|---|---|---|---|
| 09/22/2025 09/22/25 | For Sale | $545,000 | -- | $181 / Sq Ft |
Purchase History
| Date | Type | Sale Price | Title Company |
|---|---|---|---|
| Special Warranty Deed | $470,000 | Dhi Title Agency | |
| Special Warranty Deed | -- | None Listed On Document | |
| Special Warranty Deed | -- | None Listed On Document |
Mortgage History
| Date | Status | Loan Amount | Loan Type |
|---|---|---|---|
| Open | $446,500 | New Conventional |
About the Listing Agent

As a self-proclaimed "master networker," partnering with his dad in 2012 to create The Mitchell Group Real Estate Team, felt like a natural progression for Curtis once he graduated from Regis University (Denver, CO). Born & raised in the Phoenix/Scottsdale corridor, He has first-hand knowledge & experience of the many different suburbs/areas and provide my clients with the most up to date, "boots on the ground" advice & information.
In addition to having excellent negotiation tactics and
Curtis' Other Listings
Source: Arizona Regional Multiple Listing Service (ARMLS)
MLS Number: 6923168
APN: 501-05-364
- 8636 N 169th Ave
- 8635 N 169th Dr
- 17028 W Diana Ave
- 16852 W Evergreen Rd
- 16826 W Echo Ln
- 8636 N 170th Ln
- 17031 W Butler Ave
- 8925 N Cotton Ln
- 16847 W El Caminito Dr
- XXXX N Cotton Ln Unit 4769
- 17123 W Orchid Ln
- 17157 W Diana Ave
- 17007 W El Caminito Dr
- 17013 W El Caminito Dr
- 17018 W Las Palmaritas Dr
- 17170 W Butler Ave
- 8822 N 172nd Dr
- 8272 N 170th Ln
- 17119 W Las Palmaritas Dr
- 17131 W Las Palmaritas Dr
- 16952 W Diana Ave
- 17020 W Diana Ave
- 16828 W Evergreen Rd
- 17049 W Alice Ave
- 17031 W Butler Ave
- 16949 W Evergreen Rd
- 8815 N 171st Dr
- 16846 W Las Palmaritas Dr
- 17161 W Golden Ln
- 17147 W Orchid Ln
- 17170 W Golden Ln
- 17169 W Diana Ave
- 8344 N 170th Ln
- 17449 W Eva St
- 7715 N Cottton Ln
- 17712 W Sanna St
- 7315 N Cotton Ln
- 17715 W Turquoise Ave
- 10018 N 177th Ave
- 16671 W Christy Dr
