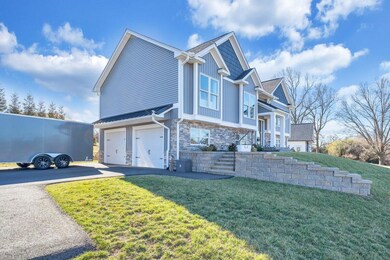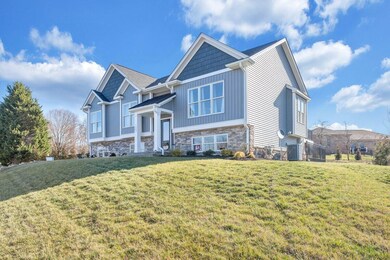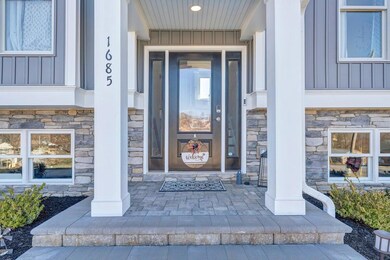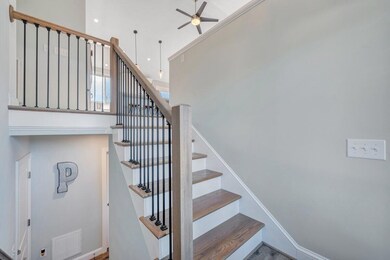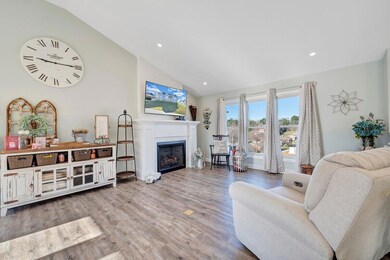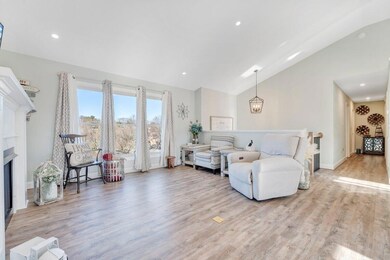
1685 Mountain View Rd Vinton, VA 24179
Highlights
- Deck
- Cathedral Ceiling
- 2 Car Attached Garage
- William Byrd High School Rated A-
- No HOA
- Patio
About This Home
As of March 2024Come home to this practically brand new 3 bedroom 3 full bath property. Located minutes to town and restaurants. This home has it all. Very nice size garage and driveway. Part of the backyard was fenced for animals by current owners. Sellers hate to leave this behind and have great memories here, but could not pass up a job opportunity. Friendly neighbors. Refrigerator is negotiable, its brand new and very expensive. All other appliances in kitchen convey. Seller will be taking the washer and dryer with them. Every cabinet in the home is soft close, very nice feature, even in all bathrooms and quartz throughout the home. Laundry room has a sink. Anderson windows throughout the home. Come view this home before its to late, you will fall in love. Buyer and agent to verify all information.
Last Agent to Sell the Property
PROPERTY NAVIGATORS LLC License #0225079258 Listed on: 02/20/2024
Home Details
Home Type
- Single Family
Est. Annual Taxes
- $3,000
Year Built
- Built in 2022
Lot Details
- 0.33 Acre Lot
- Lot Dimensions are 128.92x183.87x160
- Level Lot
- Property is zoned R1
Home Design
- Stone Siding
Interior Spaces
- 2,064 Sq Ft Home
- 2-Story Property
- Cathedral Ceiling
- Ceiling Fan
- Gas Log Fireplace
- Great Room with Fireplace
- Storage
- Laundry on main level
- Basement
Kitchen
- Electric Range
- Built-In Microwave
- Dishwasher
Bedrooms and Bathrooms
- 3 Bedrooms
- 3 Full Bathrooms
Parking
- 2 Car Attached Garage
- 4 Open Parking Spaces
- Off-Street Parking
Outdoor Features
- Deck
- Patio
Schools
- Herman L. Horn Elementary School
- William Byrd Middle School
- William Byrd High School
Utilities
- Heat Pump System
- Underground Utilities
- Electric Water Heater
- Cable TV Available
Community Details
- No Home Owners Association
- Restaurant
Listing and Financial Details
- Tax Lot TR A 2-A
Ownership History
Purchase Details
Home Financials for this Owner
Home Financials are based on the most recent Mortgage that was taken out on this home.Purchase Details
Home Financials for this Owner
Home Financials are based on the most recent Mortgage that was taken out on this home.Similar Homes in the area
Home Values in the Area
Average Home Value in this Area
Purchase History
| Date | Type | Sale Price | Title Company |
|---|---|---|---|
| Deed | $419,900 | First Choice Title | |
| Deed | $395,000 | Fidelity National Title |
Mortgage History
| Date | Status | Loan Amount | Loan Type |
|---|---|---|---|
| Open | $419,900 | VA | |
| Previous Owner | $316,000 | New Conventional |
Property History
| Date | Event | Price | Change | Sq Ft Price |
|---|---|---|---|---|
| 03/25/2024 03/25/24 | Sold | $419,900 | 0.0% | $203 / Sq Ft |
| 02/24/2024 02/24/24 | Pending | -- | -- | -- |
| 02/20/2024 02/20/24 | For Sale | $419,900 | +6.3% | $203 / Sq Ft |
| 12/20/2022 12/20/22 | Sold | $395,000 | 0.0% | $191 / Sq Ft |
| 11/22/2022 11/22/22 | Pending | -- | -- | -- |
| 10/24/2022 10/24/22 | For Sale | $394,900 | -- | $191 / Sq Ft |
Tax History Compared to Growth
Tax History
| Year | Tax Paid | Tax Assessment Tax Assessment Total Assessment is a certain percentage of the fair market value that is determined by local assessors to be the total taxable value of land and additions on the property. | Land | Improvement |
|---|---|---|---|---|
| 2024 | $3,276 | $315,000 | $42,500 | $272,500 |
| 2023 | $341 | $32,200 | $32,200 | $0 |
| 2022 | $336 | $30,800 | $30,800 | $0 |
| 2021 | $336 | $30,800 | $30,800 | $0 |
| 2020 | $360 | $33,000 | $33,000 | $0 |
Agents Affiliated with this Home
-

Seller's Agent in 2024
Tricia Johnson
PROPERTY NAVIGATORS LLC
(540) 814-3399
2 in this area
301 Total Sales
-
L
Seller Co-Listing Agent in 2024
Logan Smith
PROPERTY NAVIGATORS LLC
(540) 243-1567
2 in this area
60 Total Sales
-

Buyer's Agent in 2024
Kat Cahoon
MKB, REALTORS(r)
(540) 968-0986
1 in this area
24 Total Sales
-
J
Seller's Agent in 2022
JANET C SHORT
WAINWRIGHT & CO., REALTORS(r)- LAKE
(540) 330-9782
4 in this area
11 Total Sales
-
F
Buyer's Agent in 2022
Fawn Foley
KELLER WILLIAMS REALTY ROANOKE
(540) 420-3938
1 in this area
46 Total Sales
Map
Source: Roanoke Valley Association of REALTORS®
MLS Number: 905099
APN: 061.06-02-90.01-0000
- 528 Holiday Rd
- 569 Holiday Rd
- 2010 Lawson Ln
- 1812 Mountain View Rd Unit & 1816
- 2009 Lawson Ln
- 2603 Meadow Springs Cir
- 2640 Tulip Ln
- 221 Spring Grove Dr
- 1105 Halliahurst Ave
- 0 Breezewood Cir
- 3951 Blandfield Dr
- 418 Polk Ave
- 3440 Belle Ave NE
- 2130 Kings Walk Dr NE
- 2153 Kings Walk Dr NE
- 0 E Cleveland Ave
- 2640 Belle Ave NE
- 323 N Blair St
- 2145 Kings Walk Dr NE
- 2141 Kings Walk Dr NE

