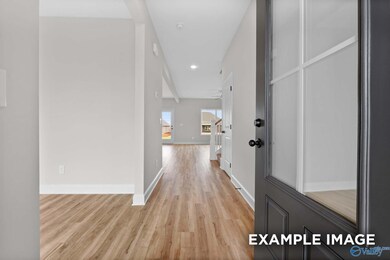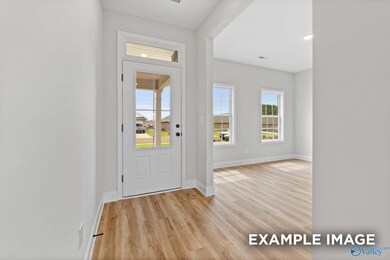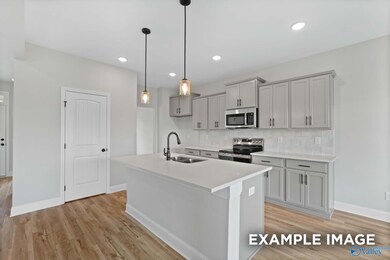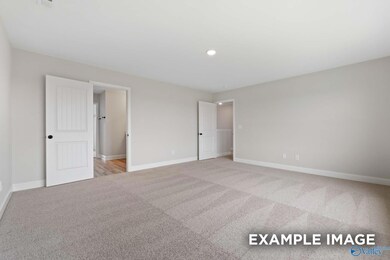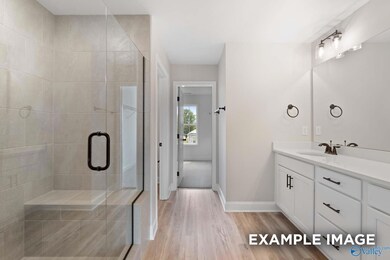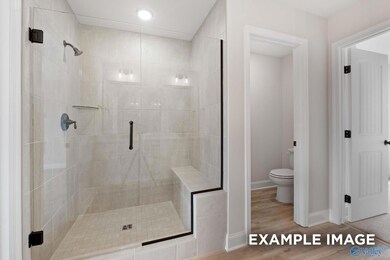16851 Demi Dr Athens, AL 35613
Estimated payment $2,287/month
4
Beds
3
Baths
2,452
Sq Ft
$147
Price per Sq Ft
Highlights
- Home Under Construction
- Loft
- Breakfast Room
- Creekside Elementary School Rated A-
- Home Office
- Cooling Available
About This Home
Under Construction- Est Completion JAN 2026 - Home Under Contract with 48 Hour FROR - Seller Accepting Offers - The SHELBY - a 2,452 sqft gem that boasts soaring 9ft ceilings on the first floor, seamlessly connecting the formal dining area, study, and open-concept kitchen with Stainless Steel appliances and Quartz countertops. Relax in the inviting Main Floor Living Room or retreat to the second-floor Loft area. The large Primary Suite features a spacious Bathroom with Tile Shower, Private Toilet, and Walk-in Closet. Enjoy the charm of vinyl plank flooring throughout the Main Floor.
Home Details
Home Type
- Single Family
Lot Details
- 7,841 Sq Ft Lot
HOA Fees
- $25 Monthly HOA Fees
Parking
- 2 Car Garage
Home Design
- Home Under Construction
- Brick Exterior Construction
- Slab Foundation
- Vinyl Siding
Interior Spaces
- 2,452 Sq Ft Home
- Property has 2 Levels
- Entrance Foyer
- Living Room
- Breakfast Room
- Dining Room
- Home Office
- Loft
- Laundry Room
Kitchen
- Gas Oven
- Microwave
- Dishwasher
- Disposal
Bedrooms and Bathrooms
- 4 Bedrooms
- 3 Full Bathrooms
Schools
- East Limestone Elementary School
- East Limestone High School
Utilities
- Cooling Available
- Heating Available
- Water Heater
Community Details
- Elite Property Management Association
- Built by DAVIDSON HOMES LLC
- Ricketts Farm Subdivision
Listing and Financial Details
- Tax Lot 100
- Assessor Parcel Number 09 02 09 0 002 100.000
Map
Create a Home Valuation Report for This Property
The Home Valuation Report is an in-depth analysis detailing your home's value as well as a comparison with similar homes in the area
Home Values in the Area
Average Home Value in this Area
Property History
| Date | Event | Price | List to Sale | Price per Sq Ft |
|---|---|---|---|---|
| 12/03/2025 12/03/25 | For Sale | $361,076 | 0.0% | $147 / Sq Ft |
| 09/13/2025 09/13/25 | Pending | -- | -- | -- |
| 09/13/2025 09/13/25 | For Sale | $361,076 | -- | $147 / Sq Ft |
Source: ValleyMLS.com
Source: ValleyMLS.com
MLS Number: 21899081
Nearby Homes
- 16863 Demi Dr
- 16824 Demi Dr
- 16875 Demi Dr
- 16770 Demi Dr
- 26910 Kyle Ln
- 26868 Kyle Ln
- 26880 Kyle Ln
- 26852 Kyle Ln
- 16734 Demi Dr
- 26816 Kyle Ln
- 26797 Kyle Ln
- 16722 Demi Dr
- 16708 Demi Dr
- 16560 Demi Dr
- 26640 Kyle Ln
- The Franklin Plan at Ricketts Farm
- The Everett Plan at Ricketts Farm
- The Daphne Plan at Ricketts Farm
- The Chelsea A Plan at Ricketts Farm
- The Daphne D Plan at Ricketts Farm
- 26458 Cold Creek Dr
- 26170 Kennesaw Rdg Dr
- 26170 Kennesaw Ridge Dr
- 16656 Bellewood Dr
- 28046 Kawana Ct
- 28041 Kawana Ct
- 16780 Wellhouse Dr
- 15267 E Limestone Rd
- 28200 Kawana Ct
- 26074 Capshaw Rd
- 15434 Mill Valley Dr
- 15230 Mill Valley Dr
- 15747 Ruthie Lynn Dr Unit B
- 15733 Ruthie Lynn Dr
- 16515 Demi Dr
- 16688 Demi Dr
- 15580 Ruthie Lynn Dr Unit A
- 27919 Chalmers Cir
- 27935 Chalmers Cir
- 26390 U S 72

