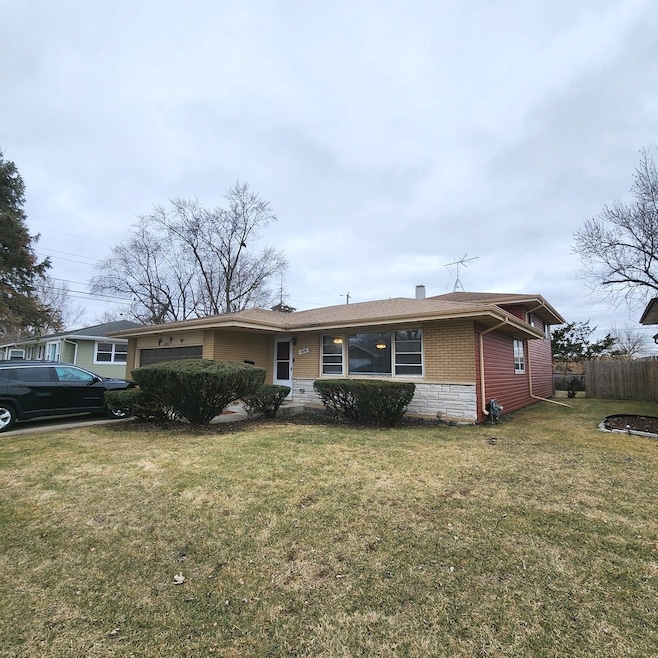
16856 Wausau Ave South Holland, IL 60473
Estimated payment $1,632/month
Highlights
- Deck
- L-Shaped Dining Room
- Living Room
- Wood Flooring
- Patio
- 1-minute walk to Papoose Park
About This Home
This beautiful split level 3 bed, 2 bath home is an absolute must see! It includes many amazing updates: new kitchen with wood shaker cabinets, stainless steel appliances, and ceramic tile. The spacious living and dining area have beautiful oak hardwood floors and tons of naturallight. The upstairs bathroom has a shower-tub combo with newer white shower tile and vessel style sink with spacious vanity. The finished basement is perfect for family fun and includes recreation room, wet-bar, ceramic tile floors, recessed lighting, full bathroom and laundry area. Step right outside to the attached two car garage, covered patio, and massive backyard!
Home Details
Home Type
- Single Family
Est. Annual Taxes
- $6,607
Year Built
- Built in 1966
Lot Details
- Lot Dimensions are 60x120
- Fenced
- Paved or Partially Paved Lot
Parking
- 2 Car Garage
- Driveway
Home Design
- Split Level Home
- Tri-Level Property
- Brick Exterior Construction
- Asphalt Roof
- Concrete Perimeter Foundation
Interior Spaces
- 1,145 Sq Ft Home
- Ceiling Fan
- Family Room
- Living Room
- L-Shaped Dining Room
- Unfinished Attic
Kitchen
- Microwave
- Dishwasher
Flooring
- Wood
- Carpet
- Vinyl
Bedrooms and Bathrooms
- 3 Bedrooms
- 3 Potential Bedrooms
- 2 Full Bathrooms
Laundry
- Laundry Room
- Dryer
- Washer
Basement
- Basement Fills Entire Space Under The House
- Sump Pump
- Finished Basement Bathroom
Outdoor Features
- Deck
- Patio
- Shed
Schools
- Thornwood High School
Utilities
- Forced Air Heating and Cooling System
- Heating System Uses Natural Gas
- Lake Michigan Water
Listing and Financial Details
- Homeowner Tax Exemptions
Map
Home Values in the Area
Average Home Value in this Area
Tax History
| Year | Tax Paid | Tax Assessment Tax Assessment Total Assessment is a certain percentage of the fair market value that is determined by local assessors to be the total taxable value of land and additions on the property. | Land | Improvement |
|---|---|---|---|---|
| 2024 | $6,607 | $21,000 | $4,284 | $16,716 |
| 2023 | $3,593 | $21,000 | $4,284 | $16,716 |
| 2022 | $3,593 | $13,614 | $3,672 | $9,942 |
| 2021 | $5,450 | $13,613 | $3,672 | $9,941 |
| 2020 | $5,618 | $13,613 | $3,672 | $9,941 |
| 2019 | $4,904 | $12,412 | $3,264 | $9,148 |
| 2018 | $4,679 | $12,412 | $3,264 | $9,148 |
| 2017 | $4,605 | $12,412 | $3,264 | $9,148 |
| 2016 | $4,294 | $11,148 | $3,060 | $8,088 |
| 2015 | $4,096 | $11,148 | $3,060 | $8,088 |
| 2014 | $4,020 | $11,148 | $3,060 | $8,088 |
| 2013 | $4,257 | $12,474 | $3,060 | $9,414 |
Property History
| Date | Event | Price | Change | Sq Ft Price |
|---|---|---|---|---|
| 07/07/2025 07/07/25 | Pending | -- | -- | -- |
| 07/07/2025 07/07/25 | Off Market | $199,900 | -- | -- |
| 06/30/2025 06/30/25 | For Sale | $199,900 | 0.0% | $175 / Sq Ft |
| 06/28/2025 06/28/25 | Off Market | $199,900 | -- | -- |
| 06/13/2025 06/13/25 | For Sale | $199,900 | 0.0% | $175 / Sq Ft |
| 05/31/2025 05/31/25 | Off Market | $199,900 | -- | -- |
| 04/22/2025 04/22/25 | Pending | -- | -- | -- |
| 04/07/2025 04/07/25 | For Sale | $199,900 | 0.0% | $175 / Sq Ft |
| 03/30/2025 03/30/25 | Pending | -- | -- | -- |
| 03/04/2025 03/04/25 | For Sale | $199,900 | 0.0% | $175 / Sq Ft |
| 02/11/2025 02/11/25 | Pending | -- | -- | -- |
| 02/05/2025 02/05/25 | For Sale | $199,900 | -- | $175 / Sq Ft |
Purchase History
| Date | Type | Sale Price | Title Company |
|---|---|---|---|
| Deed | $150,000 | Chicago Title Insurance Co |
Mortgage History
| Date | Status | Loan Amount | Loan Type |
|---|---|---|---|
| Open | $5,600 | FHA | |
| Open | $25,425 | FHA | |
| Open | $147,682 | FHA |
Similar Homes in South Holland, IL
Source: Midwest Real Estate Data (MRED)
MLS Number: 12284125
APN: 29-22-307-021-0000
- 243 E 170th St
- 16816 S Park Ave
- 16948 S Park Ave
- 432 E 168th Place
- 456 E 170th St
- 16626 Holland Ave
- 452 E 167th St
- 554 E 168th Place
- 16524 Woodlawn Ave W
- 16961 Parkside Ave
- 16850 School St
- 16832 School St
- 324 E 173rd Place
- 529 E 166th Place
- 16535 Elm Ct
- 520 E 166th St
- 16503 Louis Ave
- 16927 Langley Ave
- 16428 Wabash Ave
- 429 E 164th Place






