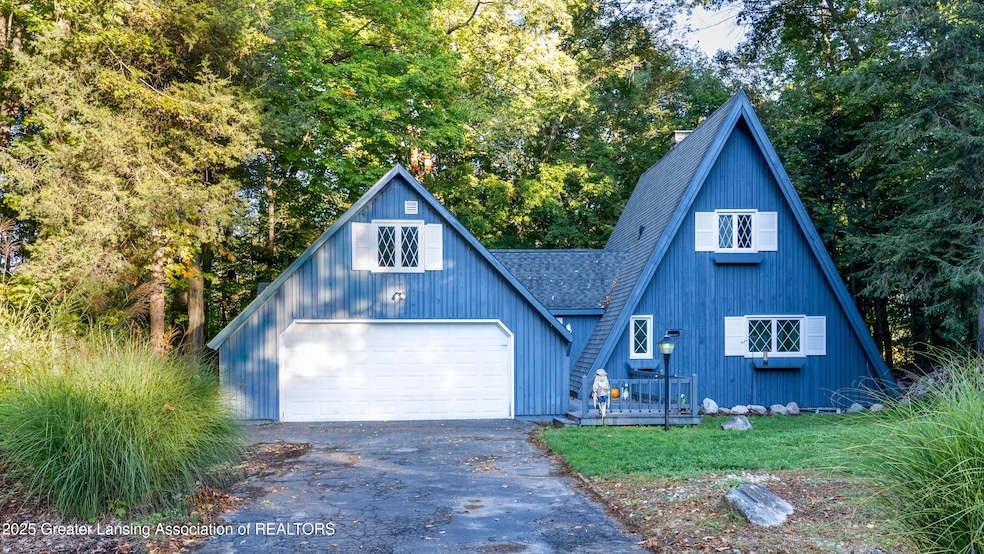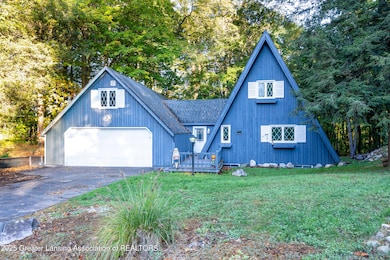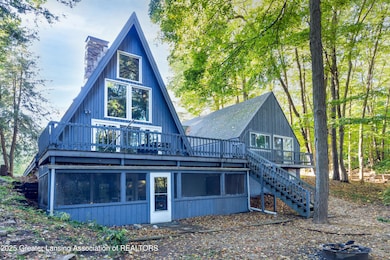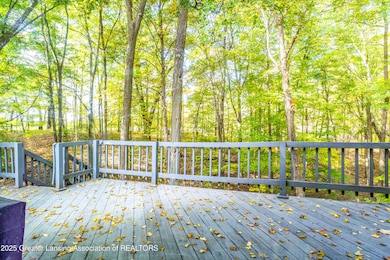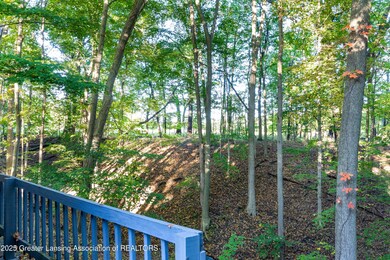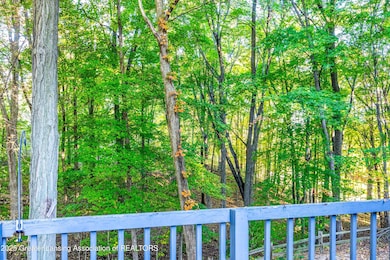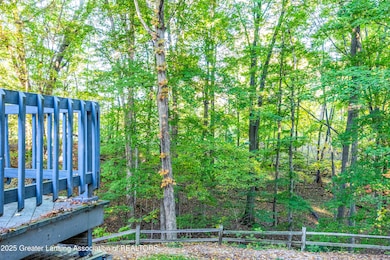Estimated payment $2,349/month
Highlights
- 0.89 Acre Lot
- Deck
- Vaulted Ceiling
- A-Frame Home
- Wooded Lot
- Screened Porch
About This Home
This charming A-frame home sits on nearly two acres of wooded privacy. Inside, a slate entry opens to a warm and inviting main floor featuring two bedrooms, one and a half baths, and a spacious kitchen and dining room. The living room's picture windows and striking stone fireplace create a cozy focal point, with an adjacent deck perfect for enjoying the peaceful setting. Upstairs, the loft provides an additional bedroom and full bath, offering flexibility and privacy. The lower level features a second stone fireplace, full kitchen, screened porch, two bedrooms (one non-conforming), and another full bath—currently being used as an in-law suite. Just a few of the many updates include new boiler system, water heater, water softener with reverse osmosis system. Seller Disclosures will have a complete list of updates. Discover the comfort, character, and tranquility of this one-of-a-kind retreat on Herrity Lane.
Listing Agent
Coldwell Banker Professionals-Delta License #6501404020 Listed on: 10/17/2025

Home Details
Home Type
- Single Family
Est. Annual Taxes
- $2,888
Year Built
- Built in 1967
Lot Details
- 0.89 Acre Lot
- Lot Dimensions are 125.7x308
- Cul-De-Sac
- Lot Sloped Down
- Wooded Lot
- Many Trees
Parking
- 2 Car Attached Garage
- Driveway
Home Design
- A-Frame Home
- Shingle Roof
- Wood Siding
Interior Spaces
- 1.5-Story Property
- Woodwork
- Beamed Ceilings
- Vaulted Ceiling
- Wood Burning Fireplace
- Stone Fireplace
- Entrance Foyer
- Living Room with Fireplace
- Screened Porch
- Smart Home
- Laundry on main level
Kitchen
- Range
- Microwave
- Dishwasher
- Stainless Steel Appliances
Bedrooms and Bathrooms
- 5 Bedrooms
Finished Basement
- Walk-Out Basement
- Basement Fills Entire Space Under The House
- Fireplace in Basement
- Basement Window Egress
Outdoor Features
- Deck
- Patio
- Fire Pit
Utilities
- No Cooling
- Zoned Heating
- Heating System Uses Natural Gas
- Baseboard Heating
- Hot Water Heating System
- Well
- Water Purifier is Owned
- Water Softener is Owned
Community Details
- Forest Glen Subdivision
Map
Home Values in the Area
Average Home Value in this Area
Tax History
| Year | Tax Paid | Tax Assessment Tax Assessment Total Assessment is a certain percentage of the fair market value that is determined by local assessors to be the total taxable value of land and additions on the property. | Land | Improvement |
|---|---|---|---|---|
| 2025 | $2,398 | $113,900 | $23,100 | $90,800 |
| 2024 | $790 | $113,900 | $23,100 | $90,800 |
| 2023 | $754 | $99,100 | $21,800 | $77,300 |
| 2022 | $718 | $99,100 | $21,800 | $77,300 |
| 2021 | $2,128 | $88,400 | $18,600 | $69,800 |
| 2020 | $689 | $88,400 | $18,600 | $69,800 |
| 2019 | $635 | $85,400 | $17,200 | $68,200 |
| 2018 | $1,914 | $74,700 | $16,300 | $58,400 |
| 2017 | $641 | $74,700 | $16,300 | $58,400 |
| 2016 | $635 | $68,000 | $14,900 | $53,100 |
| 2015 | -- | $68,000 | $14,900 | $53,100 |
| 2014 | $617 | $62,800 | $14,900 | $47,900 |
Property History
| Date | Event | Price | List to Sale | Price per Sq Ft | Prior Sale |
|---|---|---|---|---|---|
| 10/31/2025 10/31/25 | Price Changed | $399,900 | -2.4% | $135 / Sq Ft | |
| 10/17/2025 10/17/25 | For Sale | $409,900 | +51.8% | $139 / Sq Ft | |
| 01/09/2024 01/09/24 | Sold | $270,000 | -6.9% | $88 / Sq Ft | View Prior Sale |
| 11/30/2023 11/30/23 | Pending | -- | -- | -- | |
| 11/28/2023 11/28/23 | For Sale | $289,900 | 0.0% | $94 / Sq Ft | |
| 09/22/2023 09/22/23 | Pending | -- | -- | -- | |
| 09/09/2023 09/09/23 | For Sale | $289,900 | 0.0% | $94 / Sq Ft | |
| 08/27/2023 08/27/23 | Pending | -- | -- | -- | |
| 08/22/2023 08/22/23 | For Sale | $289,900 | -- | $94 / Sq Ft |
Purchase History
| Date | Type | Sale Price | Title Company |
|---|---|---|---|
| Deed | $270,000 | Grand Rapids Title Co Llc |
Mortgage History
| Date | Status | Loan Amount | Loan Type |
|---|---|---|---|
| Open | $261,900 | Construction |
Source: Greater Lansing Association of Realtors®
MLS Number: 292057
APN: 010-090-000-055-00
- LOT 65 Hosford Dr
- 1956 Aspen Valley Ln
- 413 W Riverside Dr
- 1976 Aspen Valley Ln
- 1978 Aspen Valley Ln
- 111 Foxtail Unit 6
- 0 Reimer Dr
- 1731 Horizon Dr
- 51 Shirlee Ave
- 193 Greenfield Dr
- 90 W Tuttle Rd
- 1232 W Main St
- 2180 Harwood Rd
- 255 Whispering Creek Dr
- 360 E Tuttle Rd Unit 6
- 261 S Dexter St
- 00 Brown Blvd
- 1133 Yeomans St Unit 118
- 1133 Yeomans St Unit 105
- 1133 Yeomans St Unit 256
- 1133 Yeomans St Unit 55
- 9 Main St
- 1800 Lillian Blvd
- 140 W North St
- 712 Parkers Dr
- 1175 Emerson St
- 204 W Main St Unit 3
- 765 Hunt St
- 11731 Boulder Dr SE
- 11443 Boulder Dr E
- 1118 Wellington St
- 912 S Lafayette St Unit 916
- 433 Mills Park St
- 1540 Central Park Dr
- 1601 Meijer Dr
- 820 S Greenville West Dr
- 720 N Lafayette St Unit 1
- 142 S Maplewood St
- 14360 S Grange Rd Unit 14362
- 7590 Fulton St
