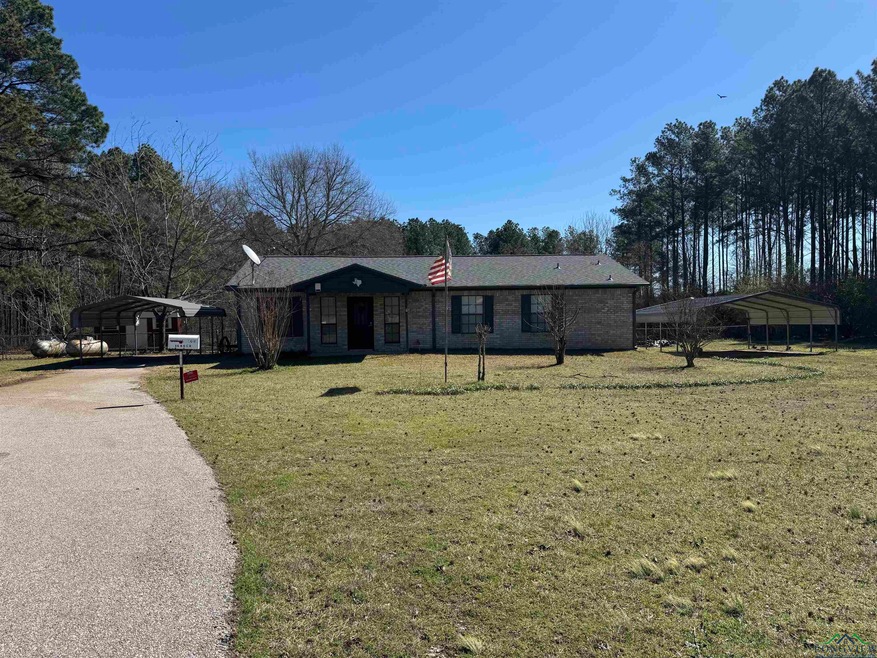
1686 Mc Williams Rd Henderson, TX 75652
Highlights
- Partially Wooded Lot
- No HOA
- Breakfast Room
- Traditional Architecture
- Screened Porch
- Separate Outdoor Workshop
About This Home
As of April 2025This 2 bedroom 2 bath on 3 acres is a cozy yet functional home with plenty of space to enjoy both indoors and outdoors. It is the perfect blend of comfort and practicality with features like an open floor plan and updated roof, stove and flooring. The screened back porch and fenced backyard hint at a lifestyle that's connected to nature yet private. Not to mention, the shop and two carports are fantastic for storage or projects. With this located just outside of town make it an ideal location for country living but with city conveniences! Call today this would be a perfect first time home or great for a retired couple!!
Last Agent to Sell the Property
Coldwell Banker Home Place Realty - Henderson License #0442931 Listed on: 03/05/2025

Last Buyer's Agent
MEMBER NON
NON MEMBER
Home Details
Home Type
- Single Family
Est. Annual Taxes
- $3,290
Year Built
- Built in 1995
Lot Details
- Chain Link Fence
- Level Lot
- Partially Wooded Lot
Home Design
- Traditional Architecture
- Brick or Stone Veneer
- Slab Foundation
- Composition Roof
- Roof Vent Fans
Interior Spaces
- 1,605 Sq Ft Home
- 1-Story Property
- Ceiling Fan
- Shades
- Living Room
- Breakfast Room
- Screened Porch
- Utility Room
- Vinyl Flooring
Kitchen
- Breakfast Bar
- Gas Oven or Range
- Dishwasher
Bedrooms and Bathrooms
- 2 Bedrooms
- Walk-In Closet
- 2 Full Bathrooms
- Bathtub with Shower
Laundry
- Laundry closet
- Dryer
- Washer
Home Security
- Security System Owned
- Security Lights
- Fire and Smoke Detector
Parking
- 2 Car Detached Garage
- Carport
Outdoor Features
- Separate Outdoor Workshop
- Wood or Metal Shed
Utilities
- Central Heating and Cooling System
- Heat Pump System
- Electric Water Heater
- Conventional Septic
Community Details
- No Home Owners Association
Listing and Financial Details
- Assessor Parcel Number 53658
Ownership History
Purchase Details
Home Financials for this Owner
Home Financials are based on the most recent Mortgage that was taken out on this home.Purchase Details
Similar Homes in Henderson, TX
Home Values in the Area
Average Home Value in this Area
Purchase History
| Date | Type | Sale Price | Title Company |
|---|---|---|---|
| Deed | -- | None Listed On Document | |
| Deed | -- | None Listed On Document | |
| Deed | -- | None Listed On Document | |
| Deed | -- | None Listed On Document |
Mortgage History
| Date | Status | Loan Amount | Loan Type |
|---|---|---|---|
| Open | $239,000 | New Conventional |
Property History
| Date | Event | Price | Change | Sq Ft Price |
|---|---|---|---|---|
| 04/18/2025 04/18/25 | Sold | -- | -- | -- |
| 03/05/2025 03/05/25 | For Sale | $239,000 | -- | $149 / Sq Ft |
Tax History Compared to Growth
Tax History
| Year | Tax Paid | Tax Assessment Tax Assessment Total Assessment is a certain percentage of the fair market value that is determined by local assessors to be the total taxable value of land and additions on the property. | Land | Improvement |
|---|---|---|---|---|
| 2024 | $3,290 | $190,260 | $45,000 | $145,260 |
| 2023 | $2,936 | $166,790 | $39,000 | $127,790 |
| 2022 | $2,604 | $145,230 | $31,000 | $114,230 |
| 2021 | $2,535 | $119,060 | $23,500 | $95,560 |
| 2020 | $2,374 | $115,950 | $20,500 | $95,450 |
| 2019 | $2,446 | $111,470 | $16,000 | $95,470 |
| 2018 | $2,514 | $111,480 | $16,000 | $95,480 |
| 2017 | $2,441 | $111,510 | $16,000 | $95,510 |
| 2016 | $2,466 | $112,640 | $14,000 | $98,640 |
| 2015 | -- | $112,640 | $14,000 | $98,640 |
| 2014 | -- | $111,590 | $14,000 | $97,590 |
Agents Affiliated with this Home
-
Dawn Martin
D
Seller's Agent in 2025
Dawn Martin
Coldwell Banker Home Place Realty - Henderson
(903) 649-1560
81 Total Sales
-
M
Buyer's Agent in 2025
MEMBER NON
NON MEMBER
Map
Source: Longview Area Association of REALTORS®
MLS Number: 20251402
APN: 53658
- 1329 Mc Williams Rd
- 4898 County Road 4132
- TBD County Road 4135
- 0 County Road 102 W
- 4255 State Highway 323 W
- 4255 State Highway 323 W Unit State Highway 323
- 1346 County Road 481 W
- 4668 State Highway 64
- 285 County Road 102 W
- 144 Cr 4107
- Fm 13
- TBD Cr 205 Unit CR 203/Morris St
- 1317 N County Road 4146
- 4996 & 5002 County Road 112 N
- TBD Cr 203
- 1514 Texas 42
- 1987 N Fm 2276
- 3259 Fm 13 W
- TBD Loop 571 & Fm 2276
- TBD Loop 571






