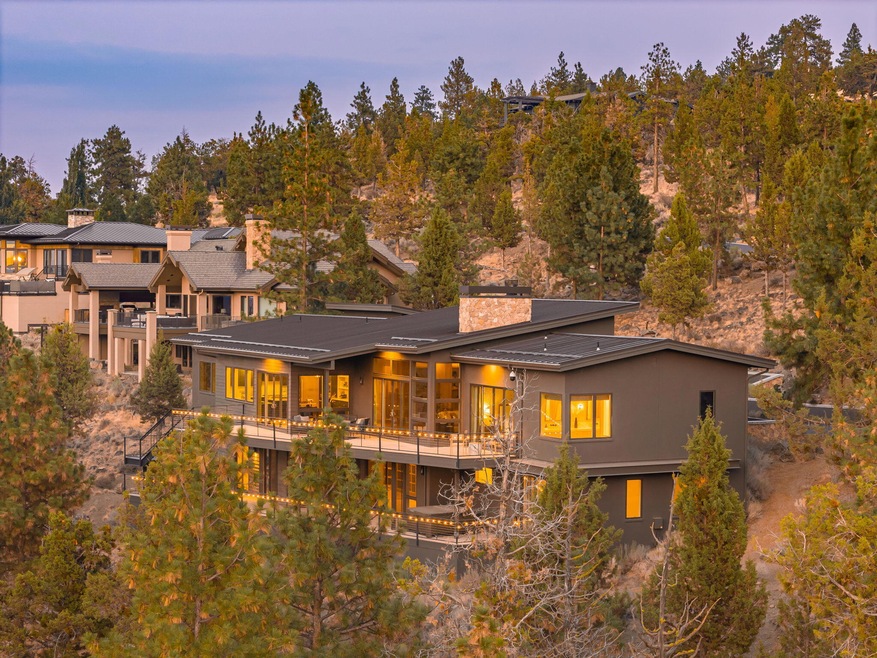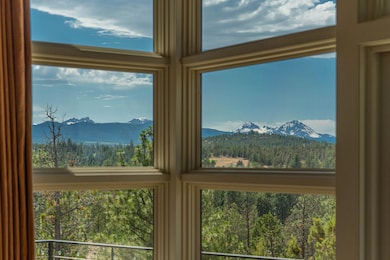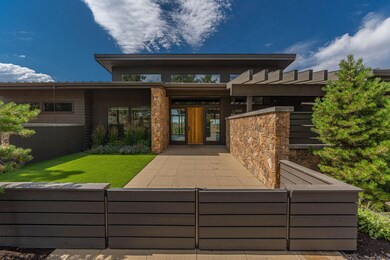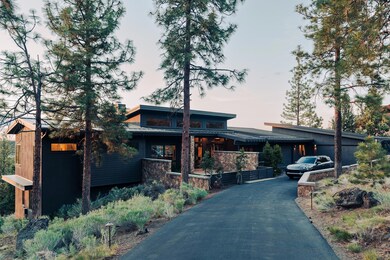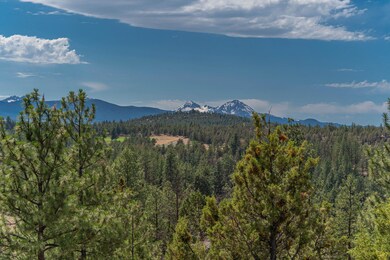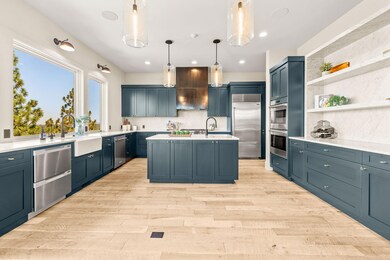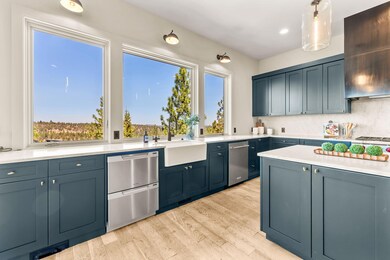
1686 NW Wild Rye Cir Bend, OR 97703
Awbrey Butte NeighborhoodHighlights
- Spa
- Gated Parking
- Gated Community
- Pacific Crest Middle School Rated A-
- Panoramic View
- 1 Acre Lot
About This Home
As of December 2024Your dream home awaits in the prestigious & gated North Rim neighborhood. A custom-built masterpiece, set on an acre backs to open space, offering privacy & access to scenic trails leading to the Deschutes River. Spanning over 6,000 Sq.Ft., this architectural gem has been thoughtfully reimagined to blend mid-century modern vibes w/ a distinct NW twist.Step inside to the expansive great room where reclaimed wood surrounds you from beneath your feet to the handcrafted built in shelves & fireplace, exuding warmth and timeless charm. As expected, the kitchen features state of the art appliances & stunning Carrara marble countertops.The primary suite, 2nd bedroom, & office round out the main level while multiple outdoor spaces provide the backdrop to take in the huge mtn views! The finished walk-out lower level offers 2 additional bedrooms, media room, bar, & bonus rooms for music, art, or play. A 4-car garage completes this luxurious package, providing ample space for vehicles & toys!
Last Agent to Sell the Property
The Agency Bend License #201254404 Listed on: 08/15/2024

Home Details
Home Type
- Single Family
Est. Annual Taxes
- $20,872
Year Built
- Built in 2014
Lot Details
- 1 Acre Lot
- Landscaped
- Native Plants
- Sloped Lot
- Front and Back Yard Sprinklers
- Property is zoned RS, RS
HOA Fees
- $270 Monthly HOA Fees
Parking
- 4 Car Attached Garage
- Garage Door Opener
- Driveway
- Gated Parking
Property Views
- Panoramic
- Mountain
- Park or Greenbelt
- Neighborhood
Home Design
- Contemporary Architecture
- Northwest Architecture
- Stem Wall Foundation
- Frame Construction
- Metal Roof
Interior Spaces
- 6,095 Sq Ft Home
- 2-Story Property
- Open Floorplan
- Wet Bar
- Central Vacuum
- Wired For Sound
- Wired For Data
- Vaulted Ceiling
- Gas Fireplace
- Wood Frame Window
- Mud Room
- Family Room with Fireplace
- Great Room
- Dining Room
- Home Office
- Bonus Room
- Finished Basement
Kitchen
- Double Oven
- Cooktop with Range Hood
- Microwave
- Dishwasher
- Wine Refrigerator
- Kitchen Island
- Stone Countertops
- Disposal
Flooring
- Wood
- Tile
Bedrooms and Bathrooms
- 4 Bedrooms
- Primary Bedroom on Main
- Linen Closet
- Walk-In Closet
- Double Vanity
- Bidet
- Soaking Tub
Laundry
- Laundry Room
- Dryer
- Washer
Home Security
- Security System Owned
- Smart Lights or Controls
- Smart Thermostat
- Carbon Monoxide Detectors
- Fire and Smoke Detector
Outdoor Features
- Spa
- Courtyard
- Deck
- Patio
Schools
- North Star Elementary School
- Pacific Crest Middle School
- Summit High School
Utilities
- Forced Air Zoned Heating and Cooling System
- Heating System Uses Natural Gas
- Natural Gas Connected
- Tankless Water Heater
- Hot Water Circulator
- Water Purifier
- Water Softener
- Cable TV Available
Listing and Financial Details
- No Short Term Rentals Allowed
- Tax Lot 108
- Assessor Parcel Number 254367
Community Details
Overview
- Built by Sage Builders, LLC
- North Rim Subdivision
- On-Site Maintenance
- Maintained Community
- Property is near a preserve or public land
Amenities
- Clubhouse
Recreation
- Tennis Courts
- Pickleball Courts
- Park
- Trails
Security
- Gated Community
- Building Fire-Resistance Rating
Ownership History
Purchase Details
Home Financials for this Owner
Home Financials are based on the most recent Mortgage that was taken out on this home.Purchase Details
Home Financials for this Owner
Home Financials are based on the most recent Mortgage that was taken out on this home.Purchase Details
Home Financials for this Owner
Home Financials are based on the most recent Mortgage that was taken out on this home.Similar Homes in Bend, OR
Home Values in the Area
Average Home Value in this Area
Purchase History
| Date | Type | Sale Price | Title Company |
|---|---|---|---|
| Warranty Deed | $3,600,000 | First American Title | |
| Warranty Deed | $3,600,000 | First American Title | |
| Warranty Deed | $2,650,000 | First American Title | |
| Interfamily Deed Transfer | -- | First American Title |
Mortgage History
| Date | Status | Loan Amount | Loan Type |
|---|---|---|---|
| Previous Owner | $2,025,000 | New Conventional | |
| Previous Owner | $417,000 | New Conventional |
Property History
| Date | Event | Price | Change | Sq Ft Price |
|---|---|---|---|---|
| 12/19/2024 12/19/24 | Sold | $3,600,000 | 0.0% | $591 / Sq Ft |
| 11/25/2024 11/25/24 | Pending | -- | -- | -- |
| 11/15/2024 11/15/24 | Price Changed | $3,600,000 | -10.0% | $591 / Sq Ft |
| 09/21/2024 09/21/24 | Price Changed | $3,999,999 | -5.9% | $656 / Sq Ft |
| 08/15/2024 08/15/24 | For Sale | $4,250,000 | +60.4% | $697 / Sq Ft |
| 08/15/2019 08/15/19 | Sold | $2,650,000 | 0.0% | $450 / Sq Ft |
| 07/08/2019 07/08/19 | Pending | -- | -- | -- |
| 07/02/2019 07/02/19 | For Sale | $2,650,000 | +1027.7% | $450 / Sq Ft |
| 05/21/2013 05/21/13 | Sold | $235,000 | 0.0% | -- |
| 05/21/2013 05/21/13 | Pending | -- | -- | -- |
| 05/21/2013 05/21/13 | For Sale | $235,000 | -- | -- |
Tax History Compared to Growth
Tax History
| Year | Tax Paid | Tax Assessment Tax Assessment Total Assessment is a certain percentage of the fair market value that is determined by local assessors to be the total taxable value of land and additions on the property. | Land | Improvement |
|---|---|---|---|---|
| 2024 | $20,872 | $1,246,580 | -- | -- |
| 2023 | $19,349 | $1,210,280 | $0 | $0 |
| 2022 | $18,052 | $1,140,810 | $0 | $0 |
| 2021 | $18,079 | $1,017,420 | $0 | $0 |
| 2020 | $15,755 | $1,017,420 | $0 | $0 |
| 2019 | $15,316 | $987,790 | $0 | $0 |
| 2018 | $14,884 | $959,020 | $0 | $0 |
| 2017 | $14,447 | $931,090 | $0 | $0 |
| 2016 | $13,777 | $903,980 | $0 | $0 |
| 2015 | $11,725 | $768,180 | $0 | $0 |
| 2014 | $5,049 | $331,500 | $0 | $0 |
Agents Affiliated with this Home
-

Seller's Agent in 2024
Tina Christensen
The Agency Bend
(303) 335-7060
2 in this area
106 Total Sales
-
P
Buyer's Agent in 2024
Patty Dempsey
The Agency Bend
(541) 480-5432
5 in this area
104 Total Sales
-
P
Buyer's Agent in 2024
Patricia Dempsey
-
N
Seller's Agent in 2019
Natalie Vandenborn
Cascade Hasson SIR
-
R
Buyer's Agent in 2019
Robin Yeakel
-
L
Seller's Agent in 2013
Linda Schmitz
Brooks Resources Realty
Map
Source: Oregon Datashare
MLS Number: 220186531
APN: 254367
- 1697 NW Wild Rye Cir
- 1930 NW Brogan Place
- 1843 NW Wild Rye Cir
- 3399 NW Greenleaf Way
- 3487 NW Greenleaf Way
- 3399 NW Starview Dr
- 1784 NW Wild Rye Cir
- 3343 NW Windwood Way
- 1746 NW Wild Rye Cir
- 2279 NW Putnam Rd
- 3955 NW Rocher Way
- 3374 NW Windwood Way
- 1470 NW Puccoon Ct
- 3700 NW Perspective Dr
- 2310 NW Rawlins Ct
- 3566 NW Braid Dr
- 3965 NW Rocher Way
- 3644 NW Cotton Place
- 3341 NW Panorama Dr
- 3333 NW Panorama Dr
