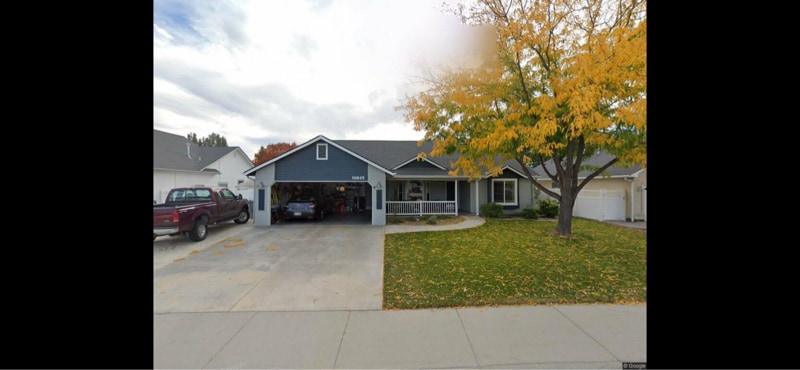4
Beds
2
Baths
1,687
Sq Ft
7,841
Sq Ft Lot
About This Home
Property Id: 2226170
Quiet well kept neighborhood near the Garrity I-84 exit.
Listing Provided By


Map
Nearby Homes
- 16928 N Chelford Loop
- 16912 N Chelford Loop
- 17703 Jackson Ridge Way
- 16442 N Putting Ct
- 6346 E Monroe St
- 16603 N Fielding Way
- 6624 E Harrington Dr
- 5744 Cherry Ln
- 5727 E Bollo St
- 17187 N Sancho Way
- 16899 N Lowerfield Loop
- 6803 E Greens Dr
- 6238 E Canyon Crossing Dr
- 5685 E Walbrook St
- The Edgewood Plan at Lekeitio Village
- The Umpqua Plan at Lekeitio Village
- The Pacific Plan at Lekeitio Village
- The Orchard Encore Plan at Lekeitio Village
- The Hudson Plan at Lekeitio Village
- The Orchard Plan at Lekeitio Village
- 6185 E Medalist Ln
- 17051 N Blackmore Ln
- 17065 N Hounslow Way Unit ID1250664P
- 17065 N Hounslow Way Unit ID1250667P
- 17065 N Hounslow Way Unit ID1250666P
- 17065 N Hounslow Way Unit ID1250665P
- 5643 E Bollo St Unit ID1250641P
- 5553 E Bollo St Unit ID1322139P
- 7302 Bay Meadows Dr Unit ID1308976P
- 5126 E Sylvan Hart Dr Unit ID1322143P
- 4595 Stamm Ln
- 4711-4753 Stamm
- 7769 E Bratton Dr
- 16053 N Franklin Blvd
- 4065 N Keklik Ave
- 6976 W Redwood Crk Dr Unit ID1250676P
- 6960 W Redwood Crk Dr Unit ID1250677P
- 4101 N Keklik Ave
- 4043 N Bold Stripe Ave
- 6683 W Achievement St
