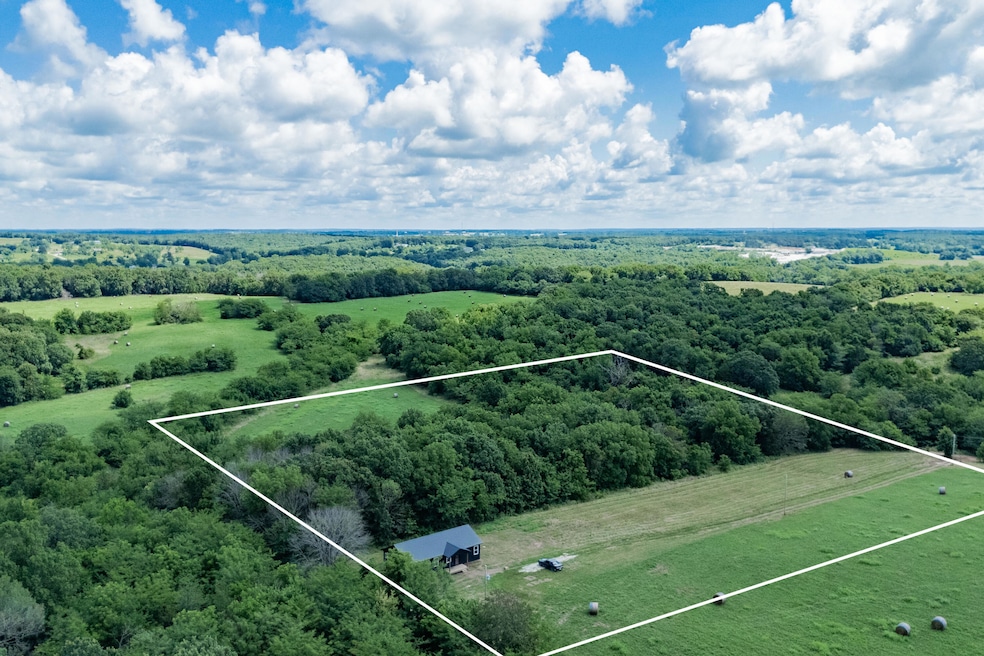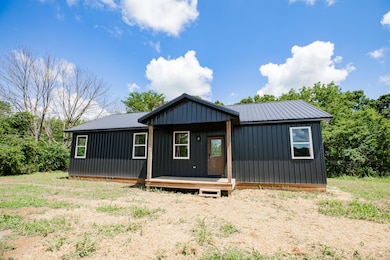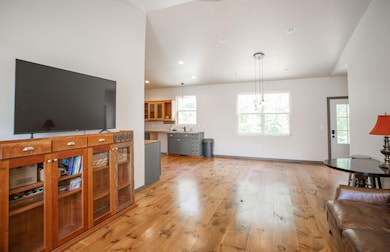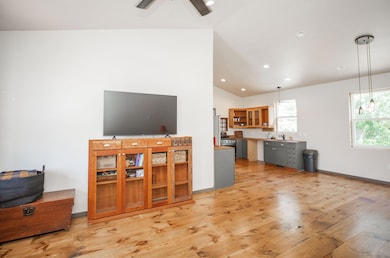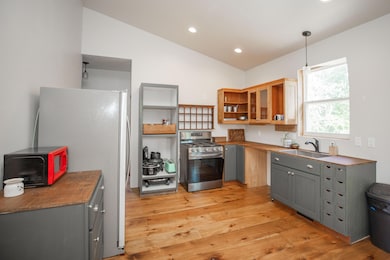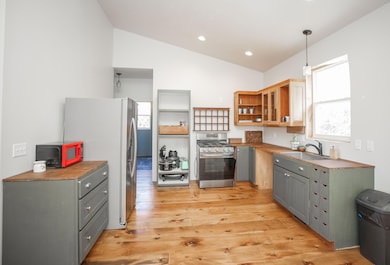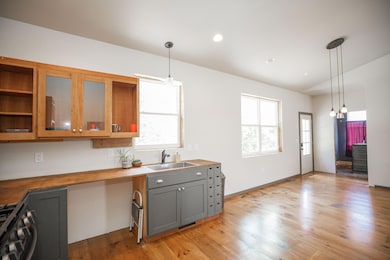16860 S 1135 Rd Stockton, MO 65785
Estimated payment $1,405/month
Highlights
- Horses Allowed On Property
- Wooded Lot
- Wood Flooring
- New Construction
- Raised Ranch Architecture
- No HOA
About This Home
Near new construction sitting at approximately 85% interior completion and ready for the next owner to finish out with personal touches. The home features a solid core build with an attractive black metal exterior and a covered front porch. Interior layout includes three bedrooms, two bathrooms, a dedicated home office, and a spacious open concept kitchen, dining, and living area. High ceilings and generous natural light enhance the living space, while wide plank wood flooring runs through most of the home, adding warmth and character.
The nearly 10 acre setting offers a blend of open ground and mature tree cover, creating both privacy and utility. A wet weather creek runs through the property, supporting wildlife and offering potential for future land use, including livestock. Located just outside of Stockton, Missouri, this quiet country setting is accessed by gravel roads and provides the space and pace many are looking for.
Home Details
Home Type
- Single Family
Est. Annual Taxes
- $1,112
Year Built
- Built in 2022 | New Construction
Lot Details
- 9.8 Acre Lot
- Property fronts a private road
- Lot Has A Rolling Slope
- Wooded Lot
Parking
- Driveway
Home Design
- Raised Ranch Architecture
- Wood Frame Construction
- Metal Siding
Interior Spaces
- 1,300 Sq Ft Home
- 1-Story Property
- Double Pane Windows
- Washer and Dryer Hookup
Flooring
- Wood
- Tile
Bedrooms and Bathrooms
- 3 Bedrooms
- 2 Full Bathrooms
- Walk-in Shower
Schools
- Stockton Elementary School
- Stockton High School
Utilities
- Central Heating and Cooling System
- Heating System Uses Propane
- Private Company Owned Well
- Electric Water Heater
- Septic Tank
Additional Features
- Front Porch
- Horses Allowed On Property
Community Details
- No Home Owners Association
- Majestic Hills Subdivision
Map
Home Values in the Area
Average Home Value in this Area
Property History
| Date | Event | Price | List to Sale | Price per Sq Ft |
|---|---|---|---|---|
| 07/17/2025 07/17/25 | For Sale | $250,000 | -- | $192 / Sq Ft |
Source: Southern Missouri Regional MLS
MLS Number: 60299850
- 19525 S 975 Rd
- 18420 S 975 Rd
- 11861 E 1350 Rd
- 14562 S 1453 Rd
- 11998 State Hwy 32
- 14500 E 1450 Rd
- 0004 S 1453 Rd
- 0003 S 1453 Rd
- 0004 #B S 1453 Rd
- 0004 South S 1453 Rd
- 0004 #A S 1453 Rd
- 0004 S 1453 Road Tract A
- 15225 E 1666 Rd
- 000 E 1320 Rd
- 0004 S 1453 Road Tract B
- 18220 S 1511 Rd
- 14980 N Orleans Trail
- 14562 S 3rd St
- 16576 S 1541 Rd
- 11998 E Highway 32
