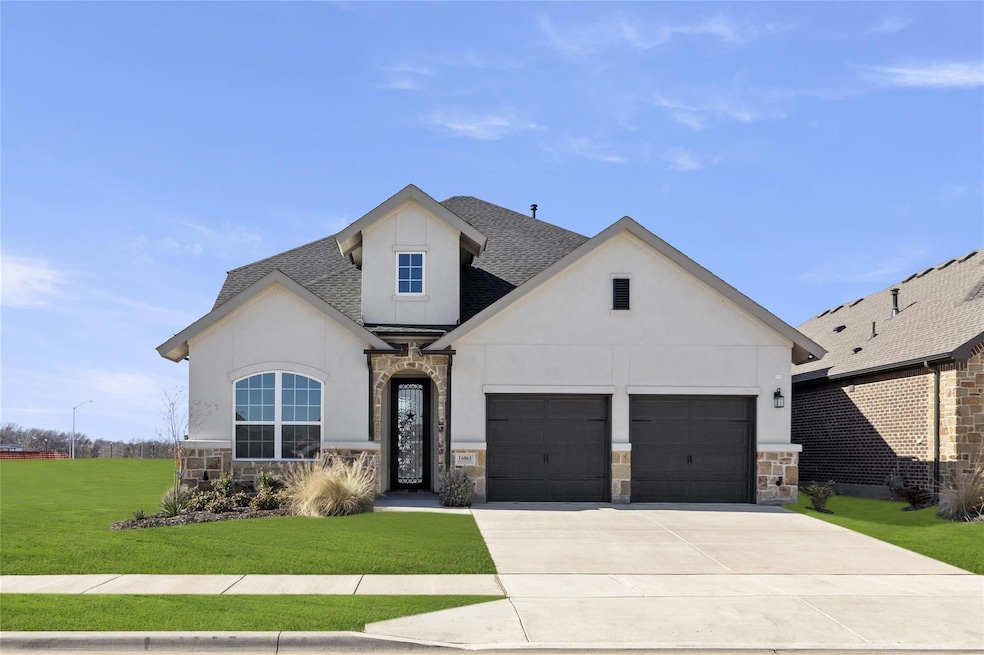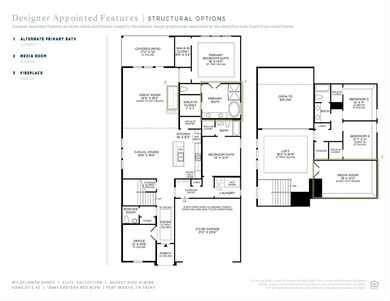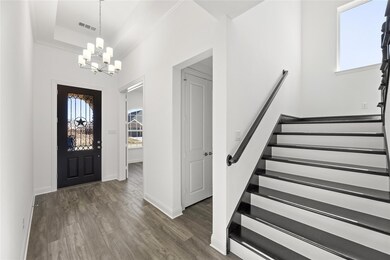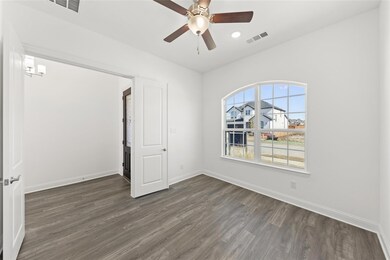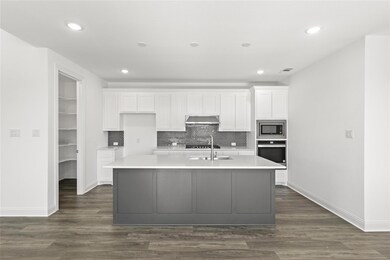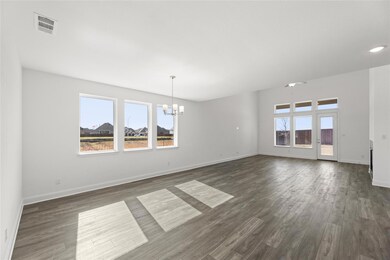
16861 Eastern Red Blvd Northlake, TX 76247
Wildflower Ranch NeighborhoodHighlights
- New Construction
- Traditional Architecture
- Community Pool
- Clubhouse
- Wood Flooring
- Covered Patio or Porch
About This Home
As of November 2024MLS# 20513793 - Built by Toll Brothers, Inc. - Ready Now! ~ Your dream home is waiting. Greet your guests in a welcoming foyer with a tray ceiling. The open-concept kitchen provides connectivity to the main living area with prime access to the outdoor patio. The spacious two-car garage flows directly into a convenient everyday entry that assists in streamlining your routine. Come experience your dream home by scheduling a tour!
Home Details
Home Type
- Single Family
Est. Annual Taxes
- $13,480
Year Built
- Built in 2023 | New Construction
Lot Details
- 8,146 Sq Ft Lot
- Interior Lot
- Sprinkler System
- Large Grassy Backyard
HOA Fees
- $80 Monthly HOA Fees
Parking
- 2-Car Garage with one garage door
- Front Facing Garage
Home Design
- Traditional Architecture
- Slab Foundation
- Composition Roof
- Stone Siding
- Stucco
Interior Spaces
- 3,477 Sq Ft Home
- 2-Story Property
- Gas Log Fireplace
- Fire and Smoke Detector
Kitchen
- Electric Oven
- Microwave
- Dishwasher
- Kitchen Island
- Disposal
Flooring
- Wood
- Carpet
- Tile
Bedrooms and Bathrooms
- 4 Bedrooms
- Walk-In Closet
Outdoor Features
- Covered Patio or Porch
Schools
- Clara Love Elementary School
- Chisholmtr Middle School
- Northwest High School
Utilities
- Forced Air Zoned Heating and Cooling System
- Underground Utilities
- Individual Gas Meter
- High Speed Internet
- Cable TV Available
Listing and Financial Details
- Legal Lot and Block 3A1 / WWW-13
- Assessor Parcel Number R989425
Community Details
Overview
- Association fees include full use of facilities, ground maintenance
- Wildflower Ranch HOA, Phone Number (972) 612-2303
- Wildflower Ranch Subdivision
- Mandatory home owners association
Amenities
- Clubhouse
Recreation
- Community Playground
- Community Pool
- Park
- Jogging Path
Ownership History
Purchase Details
Home Financials for this Owner
Home Financials are based on the most recent Mortgage that was taken out on this home.Similar Homes in the area
Home Values in the Area
Average Home Value in this Area
Purchase History
| Date | Type | Sale Price | Title Company |
|---|---|---|---|
| Special Warranty Deed | -- | None Listed On Document |
Mortgage History
| Date | Status | Loan Amount | Loan Type |
|---|---|---|---|
| Open | $595,000 | New Conventional | |
| Closed | $598,499 | New Conventional |
Property History
| Date | Event | Price | Change | Sq Ft Price |
|---|---|---|---|---|
| 11/02/2024 11/02/24 | Sold | -- | -- | -- |
| 01/20/2024 01/20/24 | Price Changed | $699,147 | -5.4% | $201 / Sq Ft |
| 01/16/2024 01/16/24 | For Sale | $739,147 | -- | $213 / Sq Ft |
Tax History Compared to Growth
Tax History
| Year | Tax Paid | Tax Assessment Tax Assessment Total Assessment is a certain percentage of the fair market value that is determined by local assessors to be the total taxable value of land and additions on the property. | Land | Improvement |
|---|---|---|---|---|
| 2025 | $13,480 | $589,059 | $115,870 | $473,189 |
| 2024 | $13,480 | $584,636 | $0 | $0 |
| 2023 | $1,585 | $69,522 | $69,522 | $0 |
| 2022 | $1,733 | $69,522 | $69,522 | $0 |
Agents Affiliated with this Home
-
Ben Caballero

Seller's Agent in 2024
Ben Caballero
HomesUSA.com
(888) 872-6006
88 in this area
30,780 Total Sales
-
Vijaya Borra
V
Buyer's Agent in 2024
Vijaya Borra
ANYCENTER REALTY
(937) 428-6669
7 in this area
240 Total Sales
Map
Source: North Texas Real Estate Information Systems (NTREIS)
MLS Number: 20513793
APN: R989425
- 16860 Eastern Red Blvd
- 809 Mountain Aloe Dr
- 825 Mountain Aloe Dr
- 820 Mountain Aloe Dr
- 813 Mountain Aloe Dr
- 832 Mountain Aloe Rd
- Audrey Plan at Wildflower Ranch - Elite Collection
- Ridgehaven Plan at Wildflower Ranch - Elite Collection
- Delonte Plan at Wildflower Ranch - Elite Collection
- Corinna Plan at Wildflower Ranch - Elite Collection
- Maggie Plan at Wildflower Ranch - Elite Collection
- Aiden Plan at Wildflower Ranch - Elite Collection
- 617 Brown Buck Ave
- Rotan Plan at Wildflower Ranch - Select Collection
- Halsell Plan at Wildflower Ranch - Select Collection
- Kilgore Plan at Wildflower Ranch - Select Collection
- Salado Plan at Wildflower Ranch - Select Collection
- Pampa Plan at Wildflower Ranch - Select Collection
- 16812 Eastern Red Blvd
- The Odessa II Plan at Wildflower Ranch
