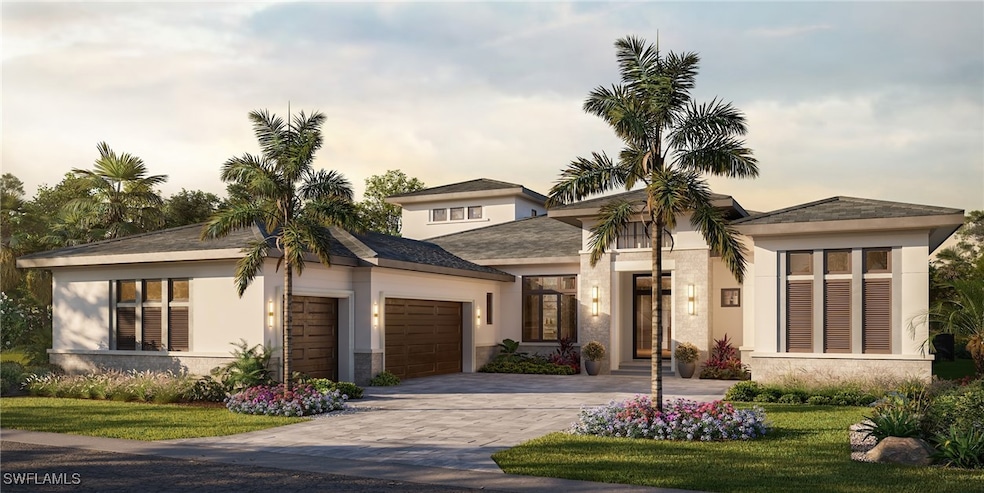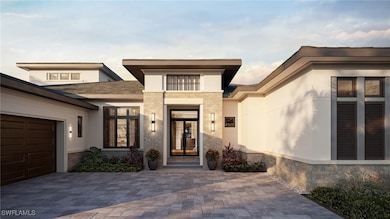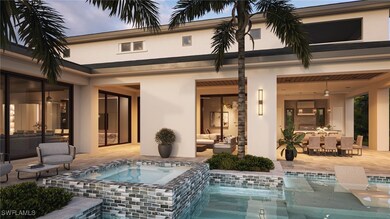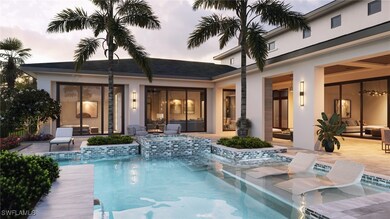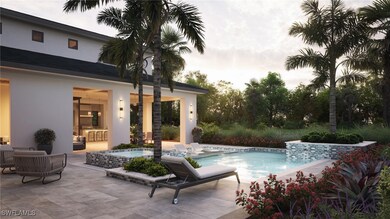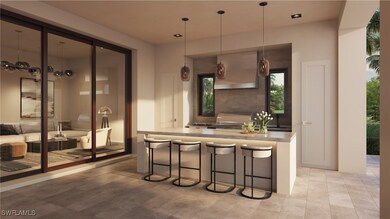16862 Caminetto Ct Naples, FL 34110
Mediterra NeighborhoodEstimated payment $39,360/month
Highlights
- Lake Front
- Golf Course Community
- Gated with Attendant
- Veterans Memorial Elementary School Rated A
- Fitness Center
- New Construction
About This Home
Expressing London Bay Homes’ signature coastal contemporary architecture on the facade of this estate home and boasting an open floor plan, the Caterina showcases spectacular views of the custom pool and spa with a backdrop of the homesite’s prime location nestled along a lush nature preserve and shimmering fountain lake. Located in Caminetto, an intimate enclave of only 15 residences, the home is just a short stroll to Mediterra’s beloved Parterre Garden. Designed to flow together, the home’s great room, dining room and kitchen feel seamlessly connected as sliding glass doors blur the boundaries between inside and out. The bonus room features zero-corner doors opening to the alfresco kitchen. Decorative multi-level tray ceilings are incorporated
throughout main living areas and a wine room with cabinetry and two doors serves both the great room and dining room. The luxurious kitchen offers top-of-the line appliances and thoughtful spaces for prepping and hosting. Doors on each side of the gas cooktop lead to an oversized walk-through pantry.
The expansive covered outdoor living space with tongue-and-groove ceilings highlights a linear gas fireplace and the alfresco kitchen that offers a large island bar, gas grill and refrigerator. Motorized roll-down screens and shutters provide comfort while built-in planters accent the pool terrace with tile mosaics that
sparkle on the waterlines of the pool and spa. The pools sun shelf is accented by a raised planter with cascading waterspouts to provide added serenity. The elegant master suite features two spacious walk-in closets and a lavish private bathroom with a freestanding tub, dual vanities and a large shower. The home also offers a ground-floor guest suite, two bedrooms and a large covered balcony on the second floor. As a resident of Mediterra, homeowners have the opportunity to enjoy the community’s world-class amenities, including a 60,000-square-foot clubhouse, Sports Club, and Beach Club.
Home Details
Home Type
- Single Family
Est. Annual Taxes
- $7,181
Year Built
- Built in 2025 | New Construction
Lot Details
- 0.29 Acre Lot
- Lake Front
- Property fronts a private road
- Northeast Facing Home
- Fenced
- Rectangular Lot
HOA Fees
- $932 Monthly HOA Fees
Parking
- 3 Car Attached Garage
- Garage Door Opener
- Driveway
Home Design
- Wood Frame Construction
- Tile Roof
- Stucco
Interior Spaces
- 5,084 Sq Ft Home
- 2-Story Property
- Wet Bar
- Custom Mirrors
- Built-In Features
- Bar
- Tray Ceiling
- Ceiling Fan
- Fireplace
- Great Room
- Open Floorplan
- Home Office
- Screened Porch
- Water Views
Kitchen
- Eat-In Kitchen
- Walk-In Pantry
- Built-In Self-Cleaning Double Oven
- Gas Cooktop
- Microwave
- Freezer
- Ice Maker
- Dishwasher
- Wine Cooler
- Kitchen Island
- Disposal
Flooring
- Wood
- Tile
Bedrooms and Bathrooms
- 4 Bedrooms
- Main Floor Bedroom
- Walk-In Closet
- 5 Full Bathrooms
- Dual Sinks
- Freestanding Bathtub
- Bathtub
- Multiple Shower Heads
- Separate Shower
Laundry
- Dryer
- Washer
Home Security
- Home Security System
- Impact Glass
- High Impact Door
- Fire and Smoke Detector
- Fire Sprinkler System
Pool
- Heated In Ground Pool
- Gas Heated Pool
- Saltwater Pool
- In Ground Spa
- Gunite Spa
Outdoor Features
- Deck
- Screened Patio
- Outdoor Fireplace
- Outdoor Kitchen
- Outdoor Grill
Utilities
- Central Heating and Cooling System
- Underground Utilities
- High Speed Internet
- Cable TV Available
Listing and Financial Details
- Tax Lot 6
- Assessor Parcel Number 25190000209
Community Details
Overview
- Association fees include management, cable TV, internet, irrigation water, street lights, security, trash
- Private Membership Available
- Association Phone (239) 254-3040
- Caminetto At Mediterra Subdivision
Amenities
- Restaurant
- Sauna
- Clubhouse
- Business Center
Recreation
- Golf Course Community
- Tennis Courts
- Pickleball Courts
- Bocce Ball Court
- Fitness Center
- Community Pool
- Putting Green
- Park
- Trails
Security
- Gated with Attendant
Map
Home Values in the Area
Average Home Value in this Area
Tax History
| Year | Tax Paid | Tax Assessment Tax Assessment Total Assessment is a certain percentage of the fair market value that is determined by local assessors to be the total taxable value of land and additions on the property. | Land | Improvement |
|---|---|---|---|---|
| 2025 | $6,643 | $118,754 | -- | -- |
| 2024 | $7,181 | $107,958 | -- | -- |
| 2023 | $7,181 | $98,144 | $0 | $0 |
| 2022 | $7,031 | $89,222 | $0 | $0 |
| 2021 | $6,156 | $81,111 | $0 | $0 |
| 2020 | $6,144 | $73,737 | $0 | $0 |
| 2019 | $5,990 | $67,034 | $0 | $0 |
| 2018 | $5,738 | $60,940 | $0 | $0 |
| 2017 | $3,944 | $55,400 | $55,400 | $0 |
| 2016 | $0 | $0 | $0 | $0 |
Property History
| Date | Event | Price | Change | Sq Ft Price |
|---|---|---|---|---|
| 02/10/2025 02/10/25 | For Sale | $6,997,000 | -- | $1,376 / Sq Ft |
Source: Florida Gulf Coast Multiple Listing Service
MLS Number: 225006233
APN: 25190000209
- 16776 Enclave Cir
- 16716 Enclave Cir
- 16834 Cabreo Dr
- 16728 Enclave Cir
- 16881 Fairgrove Way Unit 7-102
- 16732 Lucarno Way
- 15821 Savona Way
- 16775 Cabreo Dr
- 16631 Cortona Ln
- 16980 Fairgrove Way
- 16753 Cabreo Dr
- 11041 Corsia Trieste Way Unit 205
- 11081 Corsia Trieste Way Unit 104
- 11091 Corsia Trieste Way Unit 206
- 11111 Corsia Trieste Way Unit 101
- 16889 Fairgrove Way Unit 5-201
- 16903 Fairgrove Way Unit 102
- 16907 Fairgrove Way Unit 201
- 11051 Corsia Trieste Way Unit 201
- 11021 Corsia Trieste Way Unit 203
- 11091 Corsia Trieste Way Unit 103
- 11091 Corsia Trieste Way Unit 102
- 11111 Corsia Trieste Way Unit 104
- 11111 Corsia Trieste Way Unit 204
- 18051 Lagos Way
- 15543 Monterosso Ln Unit 101
- 16210 Allura Cir
- 16358 Corsica Way Unit 102
- 16366 Barclay Ct
- 16892 Brightling Way
- 16476 Talis Park Dr
- 12240 Toscana Way Unit 202
- 16386 Viansa Way
- 6000 Pinnacle Ln Unit 2503
- 16122 Ravina Way
