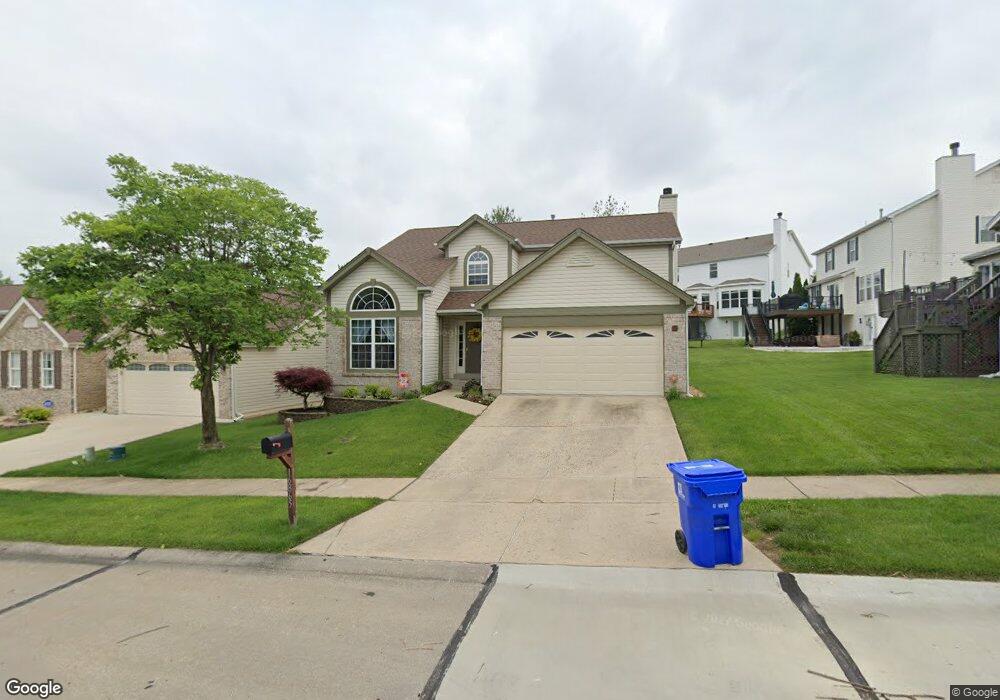16865 Hickory Crest Dr Ballwin, MO 63011
Estimated Value: $429,699 - $474,000
3
Beds
3
Baths
2,183
Sq Ft
$209/Sq Ft
Est. Value
About This Home
This home is located at 16865 Hickory Crest Dr, Ballwin, MO 63011 and is currently estimated at $456,675, approximately $209 per square foot. 16865 Hickory Crest Dr is a home located in St. Louis County with nearby schools including Green Pines Elementary School, Wildwood Middle School, and Lafayette High School.
Ownership History
Date
Name
Owned For
Owner Type
Purchase Details
Closed on
Oct 16, 2023
Sold by
Hebson Katelin Elaine
Bought by
Meyer John and Meyer Denise
Current Estimated Value
Purchase Details
Closed on
Nov 12, 2004
Sold by
Piper Christopher D and Piper Ann I
Bought by
Meyer John R and Meyer Denise M
Home Financials for this Owner
Home Financials are based on the most recent Mortgage that was taken out on this home.
Original Mortgage
$199,900
Interest Rate
5.7%
Mortgage Type
Purchase Money Mortgage
Purchase Details
Closed on
Apr 30, 2003
Sold by
Fischer Denea L
Bought by
Piper Christopher D and Piper Ann I
Home Financials for this Owner
Home Financials are based on the most recent Mortgage that was taken out on this home.
Original Mortgage
$210,600
Interest Rate
4.15%
Mortgage Type
Purchase Money Mortgage
Purchase Details
Closed on
Feb 14, 2002
Sold by
Jaggie Joseph S and Jaggie Traci M
Bought by
Fischer Denea L
Home Financials for this Owner
Home Financials are based on the most recent Mortgage that was taken out on this home.
Original Mortgage
$209,000
Interest Rate
5.87%
Purchase Details
Closed on
Nov 23, 1998
Sold by
Mayer Homes Co
Bought by
Jaggie Joseph S and Jaggie Traci M
Home Financials for this Owner
Home Financials are based on the most recent Mortgage that was taken out on this home.
Original Mortgage
$167,900
Interest Rate
6.46%
Create a Home Valuation Report for This Property
The Home Valuation Report is an in-depth analysis detailing your home's value as well as a comparison with similar homes in the area
Home Values in the Area
Average Home Value in this Area
Purchase History
| Date | Buyer | Sale Price | Title Company |
|---|---|---|---|
| Meyer John | -- | Title Partners | |
| Meyer John R | $249,900 | -- | |
| Piper Christopher D | $234,000 | -- | |
| Fischer Denea L | $220,000 | -- | |
| Jaggie Joseph S | $176,875 | -- |
Source: Public Records
Mortgage History
| Date | Status | Borrower | Loan Amount |
|---|---|---|---|
| Previous Owner | Meyer John R | $199,900 | |
| Previous Owner | Piper Christopher D | $210,600 | |
| Previous Owner | Fischer Denea L | $209,000 | |
| Previous Owner | Jaggie Joseph S | $167,900 | |
| Closed | Meyer John R | $35,000 |
Source: Public Records
Tax History
| Year | Tax Paid | Tax Assessment Tax Assessment Total Assessment is a certain percentage of the fair market value that is determined by local assessors to be the total taxable value of land and additions on the property. | Land | Improvement |
|---|---|---|---|---|
| 2025 | $4,827 | $72,980 | $25,800 | $47,180 |
| 2024 | $4,827 | $69,410 | $14,330 | $55,080 |
| 2023 | $4,823 | $69,410 | $14,330 | $55,080 |
| 2022 | $4,278 | $57,190 | $14,330 | $42,860 |
| 2021 | $4,247 | $57,190 | $14,330 | $42,860 |
| 2020 | $4,124 | $52,950 | $12,900 | $40,050 |
| 2019 | $4,140 | $52,950 | $12,900 | $40,050 |
| 2018 | $4,034 | $48,650 | $10,740 | $37,910 |
| 2016 | $3,784 | $44,960 | $9,330 | $35,630 |
Source: Public Records
Map
Nearby Homes
- 17065 Sandalwood Creek Dr Unit C
- 2407 Sandalwood Creek Ct Unit A
- 16621 Green Pines Dr
- 2479 August Grove Ct
- 2437 August Grove Ct
- 17054 Cambury Ln
- 2424 Eatherton Rd
- 17006 Main St
- 2473 Grover Ridge Dr
- 16532 Branchwood Dr
- Turnberry Plan at The Reserve at Wildwood - Designer Series
- Adams 3 Car Garage Plan at The Reserve at Wildwood - Liberty Series - 2 Car
- McKinley Plan at The Reserve at Wildwood - Liberty Series - 2 Car
- Hamilton II 3 Car Garage Plan at The Reserve at Wildwood - Liberty Series - 2 Car
- Stockton Plan at The Reserve at Wildwood - Designer Series
- LaSalle Plan at The Reserve at Wildwood - Designer Series
- Adams Plan at The Reserve at Wildwood - Liberty Series - 2 Car
- Hamilton II Plan at The Reserve at Wildwood - Liberty Series - 2 Car
- Madison 3 Car Garage Plan at The Reserve at Wildwood - Liberty Series - 2 Car
- Provence Plan at The Reserve at Wildwood - Designer Series
- 16869 Hickory Crest Dr
- 16867 Hickory Trails Ln
- 16861 Hickory Trails Ln
- 16873 Hickory Crest Dr
- 16849 Hickory Trails Ln
- 16837 Hickory Trails Ln
- 16831 Hickory Trails Ln
- 16866 Hickory Crest Dr
- 16862 Hickory Crest Dr
- 16880 Red Dragon Place
- 16888 Red Dragon Place
- 16876 Red Dragon Place
- 16840 Red Dragon Place
- 16874 Hickory Crest Dr
- 27 Hickory Valley Ct
- 16858 Hickory Crest Dr
- 16825 Hickory Trails Ln
- 16878 Hickory Crest Dr
- 16854 Hickory Crest Dr
- 21 Hickory Valley Ct
Your Personal Tour Guide
Ask me questions while you tour the home.
