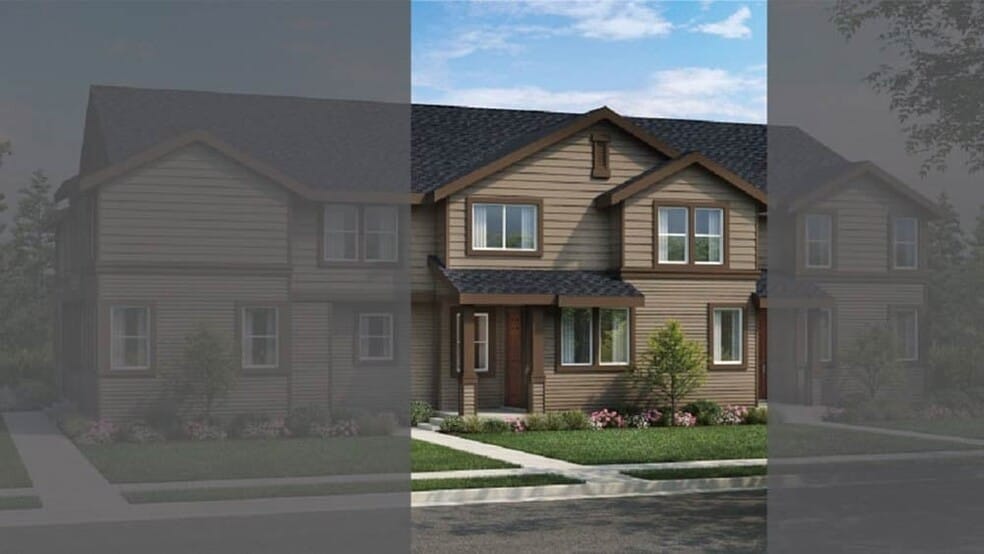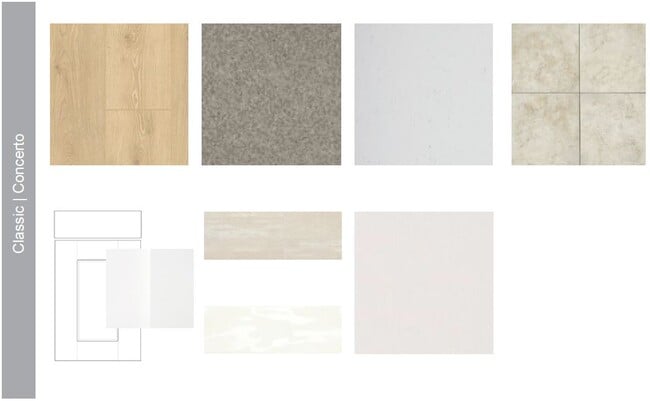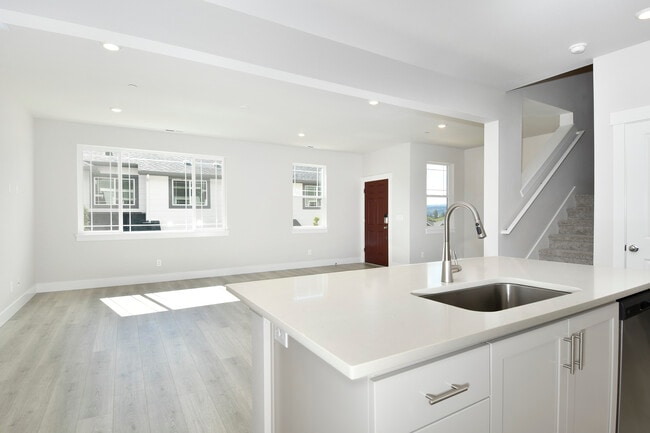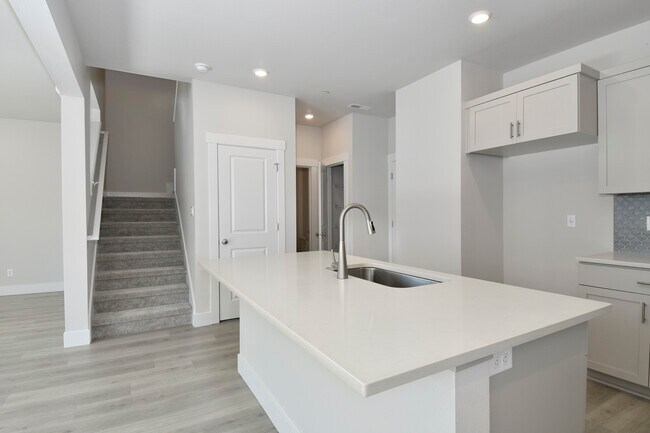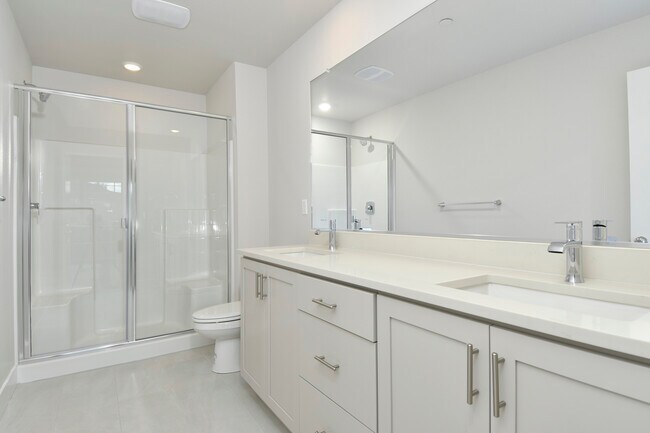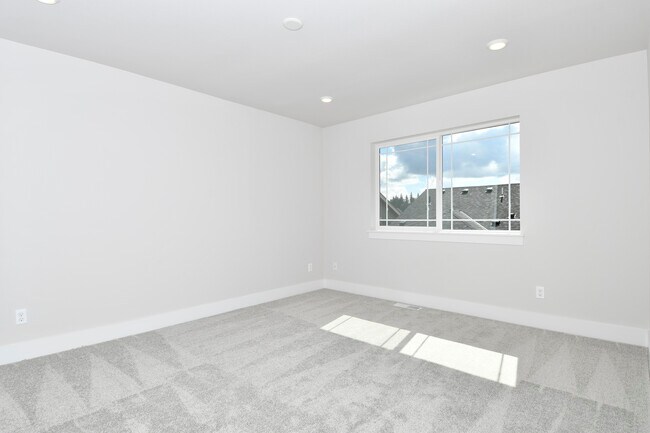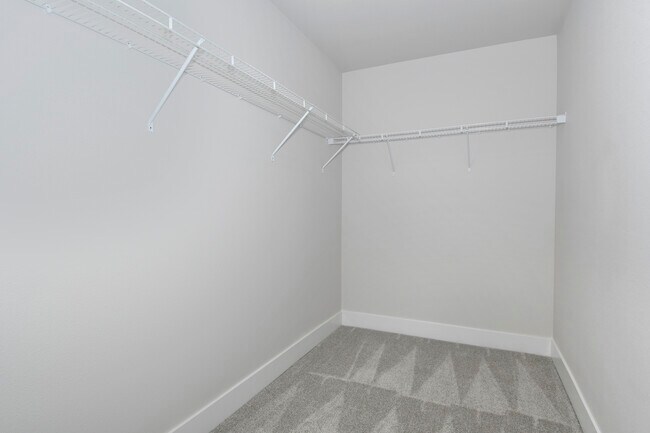16865 SW Beemer Ln Tigard, OR 97224
River Terrace NeighborhoodEstimated payment $3,129/month
Total Views
5,914
3
Beds
2.5
Baths
1,625
Sq Ft
$307
Price per Sq Ft
Highlights
- New Construction
- Sport Court
- Dining Room
- Twality Middle School Rated A-
- Park
- Trails
About This Home
Welcome to the Ferndale at 16865 SW Beemer Lane in South River Terrace, Tigard! This bright center unit features an open living and dining area with extra space from the front entry. The kitchen includes a nearby half bath, and the garage leads directly to the pantry for easy access. Upstairs, the primary and secondary bedrooms each have walk-in closets, with a spa-like owner’s bath. A bonus room offers flexible space for an extra bedroom or office. Enjoy future parks, trails, and play areas in this master-planned community, with Mt. Hood hikes and downtown Portland just minutes away. Photos are for representative purposes only. MLS#214409691
Home Details
Home Type
- Single Family
Parking
- 1 Car Garage
- Side Facing Garage
Home Design
- New Construction
Interior Spaces
- 2-Story Property
- Dining Room
Bedrooms and Bathrooms
- 3 Bedrooms
Community Details
- Sport Court
- Park
- Trails
Map
Create a Home Valuation Report for This Property
The Home Valuation Report is an in-depth analysis detailing your home's value as well as a comparison with similar homes in the area
Home Values in the Area
Average Home Value in this Area
Property History
| Date | Event | Price | List to Sale | Price per Sq Ft |
|---|---|---|---|---|
| 01/31/2025 01/31/25 | For Sale | $498,999 | -- | $307 / Sq Ft |
Nearby Homes
- 14563 SW 165th Ave
- 16554 SW Perth Rd
- 16842 SW Leaf Ln
- 16887 SW Leaf Ln
- 16626 SW Noosa Ct
- 14652 SW 165th Ave
- 16887 SW Beemer Ln
- Keystone Plan at South River Terrace
- Breckenridge Plan at South River Terrace
- Aspen Plan at South River Terrace
- Sauvignon Plan at South River Terrace
- Gris Plan at South River Terrace
- Concord Plan at South River Terrace
- 16820 SW Leaf Ln
- 16773 SW Leaf Ln
- 16791 SW Leaf Ln
- 16893 SW Beemer Ln
- 16858 SW Leaf Ln
- 16915 SW Leaf Ln
- 16929 SW Leaf Ln
- 14134 SW 165th Ave
- 13911 SW 172nd Ave
- 13582 SW Beach Plum Terrace
- 17182 SW Appledale Rd Unit 405
- 12635 SW 172nd Terrace
- 17895 SW Higgins St
- 15458 SW Mallard Dr Unit 101
- 16075 SW Loon Dr
- 12920 SW Zigzag Ln
- 12230 SW Horizon Blvd
- 14495 SW Beef Bend Rd
- 15480 SW Bunting St
- 14900 SW Scholls Ferry Rd
- 11601 SW Teal Blvd
- 14790 SW Scholls Ferry Rd
- 16915 SW 132nd Terrace Unit A
- 11103 SW Davies Rd
- 14300 SW Teal Blvd
- 14595 SW Osprey Dr
- 10415 SW Murray Blvd
