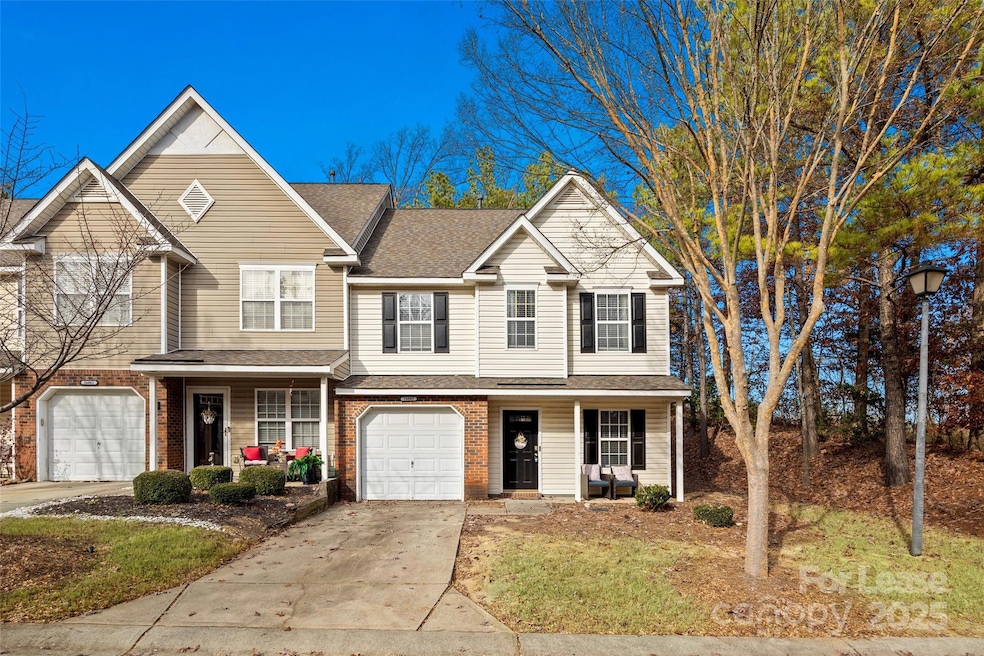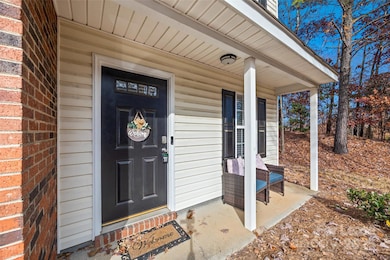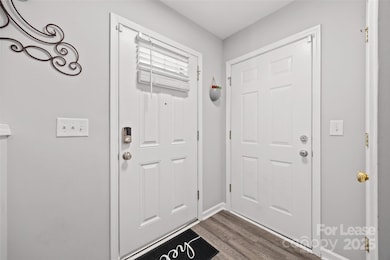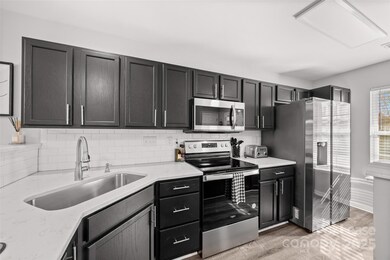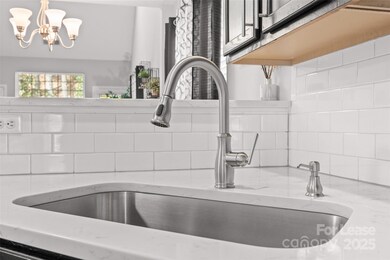16865 Timber Crossing Rd Charlotte, NC 28213
Back Creek Church Road NeighborhoodHighlights
- Open Floorplan
- Community Pool
- 1 Car Attached Garage
- Clubhouse
- Tennis Courts
- Walk-In Closet
About This Home
This immaculate 3-bed, 2.5 bath townhome in the Olde Stone Crossing community features the primary bedroom on the main level. The primary suite boasts an ensuite bath with a step-in shower, a double sink vanity, and a WIC. The highly functional and desirable open floor plan on the main level includes the kitchen, dining area, and living room. The living room has a vaulted ceiling, a gas-log fireplace, and opens onto the back patio. Two additional secondary bedrooms and a small loft area are located on the upper level. The loft is perfect for an office, media, or kids' area and overlooks the living room below. The secondary rooms share a hall bath with a shower/tub combo and a large vanity. The laundry is on the main level near the kitchen. The garage has a manual door. Pets Conditional. **No Cats. This unit is offered furnished or unfurnished with 6, 9, or 12-month lease options.
Listing Agent
First Properties Brokerage Email: Jhenderson7687@gmail.com License #287101 Listed on: 11/25/2025
Co-Listing Agent
First Properties Brokerage Email: Jhenderson7687@gmail.com License #292805
Townhouse Details
Home Type
- Townhome
Est. Annual Taxes
- $2,101
Year Built
- Built in 2006
Parking
- 1 Car Attached Garage
- Front Facing Garage
- Driveway
Home Design
- Entry on the 1st floor
- Slab Foundation
Interior Spaces
- 2-Story Property
- Open Floorplan
- Furniture Can Be Negotiated
- Ceiling Fan
- Living Room with Fireplace
Kitchen
- Electric Oven
- Electric Range
- Microwave
- Plumbed For Ice Maker
- Dishwasher
- Disposal
Flooring
- Carpet
- Linoleum
- Laminate
Bedrooms and Bathrooms
- Walk-In Closet
Laundry
- Laundry Room
- Washer and Dryer
Home Security
Outdoor Features
- Fireplace in Patio
- Patio
Schools
- University Meadows Elementary School
- James Martin Middle School
- Julius L. Chambers High School
Utilities
- Forced Air Heating and Cooling System
- Vented Exhaust Fan
- Heating System Uses Natural Gas
Listing and Financial Details
- Security Deposit $2,300
- Property Available on 12/5/25
- Tenant pays for all utilities
- Assessor Parcel Number 051-446-91
Community Details
Overview
- Property has a Home Owners Association
- Olde Stone Crossing Subdivision
Recreation
- Tennis Courts
- Indoor Game Court
- Community Playground
- Community Pool
Pet Policy
- Pet Deposit $300
Additional Features
- Clubhouse
- Carbon Monoxide Detectors
Map
Source: Canopy MLS (Canopy Realtor® Association)
MLS Number: 4311848
APN: 051-446-91
- 10305 Flat Stone Rd
- 13834 Riding Hill Ave Unit 137
- 3135 Falling Rock Ct
- 3414 Broadwick St
- 3220 Barons Court Rd
- 3317 Wymering Rd
- 16737 Winston Oaks Ct
- 3900 Wilgrove Way Dr
- 13409 Glasgow Green Ln
- 3725 Caldwell Ridge Pkwy
- 4106 Barclay Forest Dr
- 10804 Maryanna Ct
- 11609 Erwin Ridge Ave
- 11907 Erwin Ridge Ave
- 10036 Greystar Ln
- 20008 Faithwood Ct
- 10040 Greystar Ln
- 20004 Faithwood Ct
- Chestnut Plan at River Ridge Townes
- 10048 Greystar Ln
- 16740 Timber Crossing Rd
- 13703 Rutherglen Ct
- 16927 Greenlawn Hills Ct
- 10625 Prairie Ridge Ln
- 3519 Ashley View Dr
- 10736 Glenluce Ave
- 10729 Glenluce Ave
- 3232 Barons Court Rd
- 4736 Abercromby St
- 13804 Connell Green Dr
- 13825 Connell Green Dr
- 9815 Grier Springs Ln
- 17013 Turning Stick Ct
- 4010 Woolcott Ave
- 14446 O Casey Ln
- 11912 Cheviott Hill Ln
- 4032 Wilgrove Way Dr
- 11528 Sidney Crest Ave
- 13510 Anne Browers Rd
- 4439 Eglinton Toll Ct
