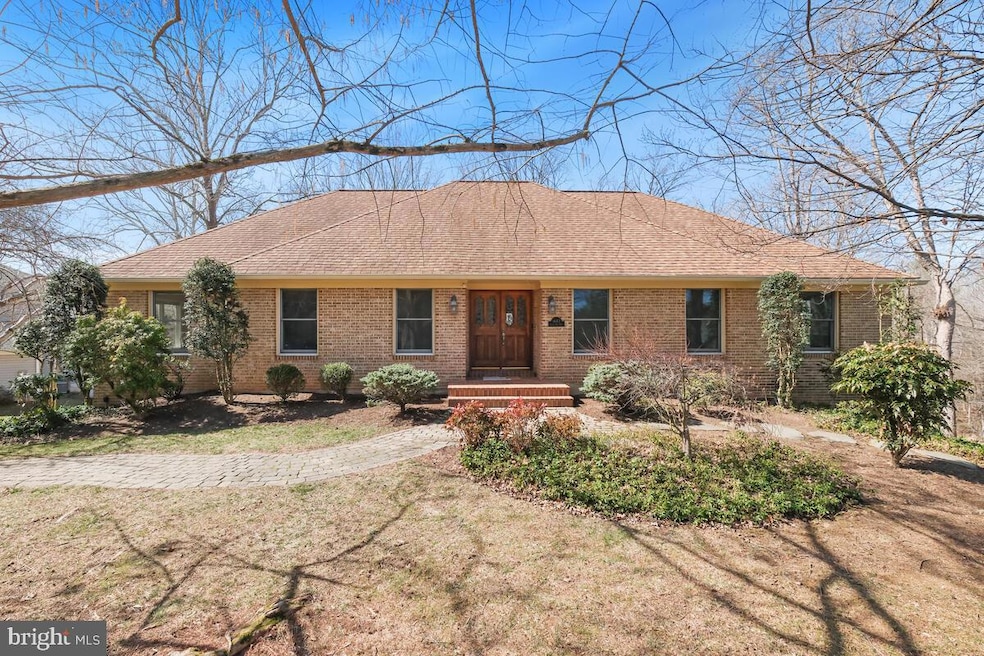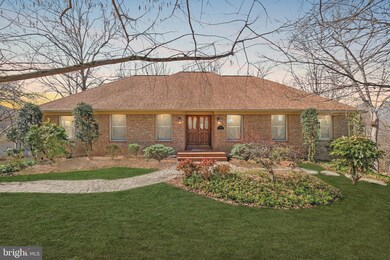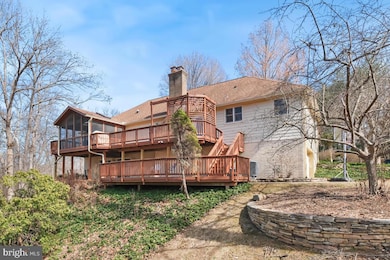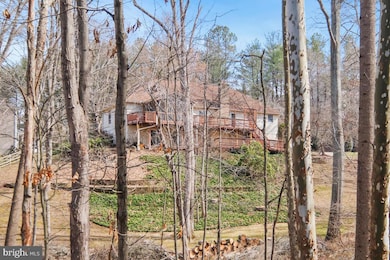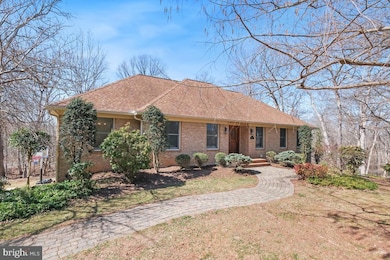
1687 Abbey Oak Dr Vienna, VA 22182
Wolf Trap NeighborhoodHighlights
- Rambler Architecture
- Wood Flooring
- 2 Car Attached Garage
- Wolftrap Elementary School Rated A
- 2 Fireplaces
- Central Air
About This Home
As of April 2025Over 3,000 sq ft!!! Situated on this 1/2-acre lovely private lot, this spacious, brick-front rambler offers 2 finished levels, with hardwood flooring through living and dining rooms. The gorgeous gourmet kitchen (updated in 2013) features heated tile floor a center island, desk alcove, walk-in pantry, and laundry closet with stacked washer dryer and utility sink. Stainless steel appliances include a GE Profile refrigerator/freezer with water/ice dispenser, Bosch dishwasher, Sharp microwave drawer, two GE Profile ovens and a 5-burner gas cooktop, and Broan Elite range hood. also under-cabinet lighting, built-in shelving The spacious family room features a wood-burning fireplace in a brick surround, and 2 Anderson glass doors open to the expansive multi-level deck and screened porch, overlooking trees. The large, main level owner’s suite offers space for sitting area, sliding door to the screened porch, and updated en suite bath with tub, beautiful tiling, separate shower and dual vanities. Two additional bedrooms and a full bath are on this level. The spacious lower, recreation level includes lounge area with gas fireplace, billiards/game area, and custom-designed wet bar with granite counters and disposal. Walk-out via sliding doors to rear patios and the decks above. The home’s 4th bedroom on the lower level can double as a home office, with generous closet space and attached full bath. Additional storage and utility space stands behind the wet bar, as well as in the oversized 2.5 -car garage. All windows are double-pane by Anderson.
Home Details
Home Type
- Single Family
Est. Annual Taxes
- $13,367
Year Built
- Built in 1982
Lot Details
- 0.46 Acre Lot
- Property is in excellent condition
- Property is zoned 111
HOA Fees
- $20 Monthly HOA Fees
Parking
- 2 Car Attached Garage
- Garage Door Opener
Home Design
- Rambler Architecture
- Asphalt Roof
- Aluminum Siding
- Concrete Perimeter Foundation
Interior Spaces
- Property has 2 Levels
- Ceiling Fan
- 2 Fireplaces
Kitchen
- Built-In Microwave
- Disposal
Flooring
- Wood
- Ceramic Tile
Bedrooms and Bathrooms
Laundry
- Dryer
- Washer
Finished Basement
- Walk-Out Basement
- Exterior Basement Entry
- Natural lighting in basement
Utilities
- Central Air
- Heat Pump System
- Natural Gas Water Heater
Community Details
- Sun Valley Subdivision
Listing and Financial Details
- Tax Lot 3
- Assessor Parcel Number 0272 06 0003
Ownership History
Purchase Details
Home Financials for this Owner
Home Financials are based on the most recent Mortgage that was taken out on this home.Purchase Details
Home Financials for this Owner
Home Financials are based on the most recent Mortgage that was taken out on this home.Purchase Details
Home Financials for this Owner
Home Financials are based on the most recent Mortgage that was taken out on this home.Purchase Details
Purchase Details
Home Financials for this Owner
Home Financials are based on the most recent Mortgage that was taken out on this home.Similar Homes in Vienna, VA
Home Values in the Area
Average Home Value in this Area
Purchase History
| Date | Type | Sale Price | Title Company |
|---|---|---|---|
| Deed | $1,275,000 | Ratified Title | |
| Deed | $1,160,000 | Commonwealth Land Title | |
| Deed | $916,687 | Mbh Settlement Group L C | |
| Interfamily Deed Transfer | -- | None Available | |
| Warranty Deed | $825,000 | -- |
Mortgage History
| Date | Status | Loan Amount | Loan Type |
|---|---|---|---|
| Open | $1,125,000 | New Conventional | |
| Previous Owner | $1,044,000 | New Conventional | |
| Previous Owner | $1,044,000 | New Conventional | |
| Previous Owner | $735,000 | New Conventional | |
| Previous Owner | $733,350 | New Conventional | |
| Previous Owner | $100,000 | Credit Line Revolving | |
| Previous Owner | $396,000 | New Conventional | |
| Previous Owner | $417,000 | New Conventional | |
| Previous Owner | $588,500 | Adjustable Rate Mortgage/ARM | |
| Previous Owner | $134,000 | Credit Line Revolving |
Property History
| Date | Event | Price | Change | Sq Ft Price |
|---|---|---|---|---|
| 04/18/2025 04/18/25 | Sold | $1,275,000 | +2.0% | $418 / Sq Ft |
| 03/20/2025 03/20/25 | Pending | -- | -- | -- |
| 03/13/2025 03/13/25 | For Sale | $1,250,000 | +7.8% | $410 / Sq Ft |
| 04/15/2022 04/15/22 | Sold | $1,160,000 | +5.6% | $369 / Sq Ft |
| 03/17/2022 03/17/22 | Pending | -- | -- | -- |
| 03/17/2022 03/17/22 | For Sale | $1,099,000 | -5.3% | $350 / Sq Ft |
| 03/15/2022 03/15/22 | Off Market | $1,160,000 | -- | -- |
| 04/15/2020 04/15/20 | Sold | $916,687 | +2.4% | $447 / Sq Ft |
| 03/04/2020 03/04/20 | Pending | -- | -- | -- |
| 02/28/2020 02/28/20 | For Sale | $895,000 | -- | $436 / Sq Ft |
Tax History Compared to Growth
Tax History
| Year | Tax Paid | Tax Assessment Tax Assessment Total Assessment is a certain percentage of the fair market value that is determined by local assessors to be the total taxable value of land and additions on the property. | Land | Improvement |
|---|---|---|---|---|
| 2024 | $11,525 | $994,790 | $415,000 | $579,790 |
| 2023 | $10,955 | $970,750 | $415,000 | $555,750 |
| 2022 | $11,208 | $980,180 | $415,000 | $565,180 |
| 2021 | $10,250 | $873,450 | $345,000 | $528,450 |
| 2020 | $10,157 | $858,250 | $345,000 | $513,250 |
| 2019 | $10,493 | $886,580 | $345,000 | $541,580 |
| 2018 | $9,862 | $857,570 | $325,000 | $532,570 |
| 2017 | $9,486 | $817,090 | $305,000 | $512,090 |
| 2016 | $9,466 | $817,090 | $305,000 | $512,090 |
| 2015 | $9,287 | $832,140 | $305,000 | $527,140 |
| 2014 | $8,628 | $774,840 | $305,000 | $469,840 |
Agents Affiliated with this Home
-

Seller's Agent in 2025
Elaine Koch
Long & Foster
(301) 840-7320
2 in this area
253 Total Sales
-

Buyer's Agent in 2025
Laura Larson
Larson Fine Properties
(703) 589-7762
1 in this area
151 Total Sales
-

Seller's Agent in 2022
Fouad Talout
Long & Foster
(703) 459-4144
3 in this area
131 Total Sales
-

Seller Co-Listing Agent in 2022
Pascale Karam
Long & Foster
(703) 472-3749
2 in this area
103 Total Sales
-

Buyer Co-Listing Agent in 2022
Seydick Ramirez Chaveco
Long & Foster
(202) 341-6441
1 in this area
10 Total Sales
-

Seller's Agent in 2020
Sarah Harrington
Long & Foster
(703) 623-7010
1 in this area
220 Total Sales
Map
Source: Bright MLS
MLS Number: VAFX2223618
APN: 0272-06-0003
- 1819 Horseback Trail
- 9802 Days Farm Dr
- 2005 Adams Hill Rd
- 10182 Hillington Ct
- 9711 Brookstone Ln
- 9709 Brookstone Ln
- 9913 Rosewood Hill Cir
- 9810 Spring Ridge Ln
- 9907 Rosewood Hill Cir
- 9808 Kohoutek Ct
- 9604 Pembroke Place
- 2007 Spring Branch Dr
- 1781 Clovermeadow Dr
- 1834 Elgin Dr
- 9338 Campbell Rd
- 1615 Crowell Rd
- 1791 Hawthorne Ridge Ct
- 1729 Beulah Rd
- 9617 Savannah Crossing Ct
- 1805 Mcguire Ct
