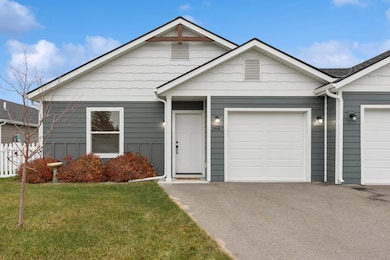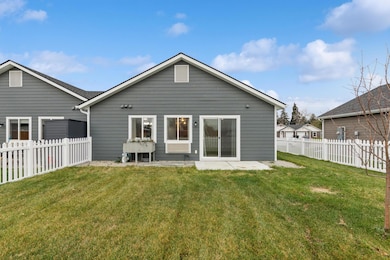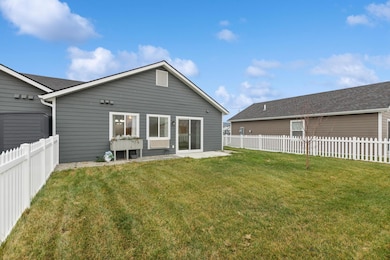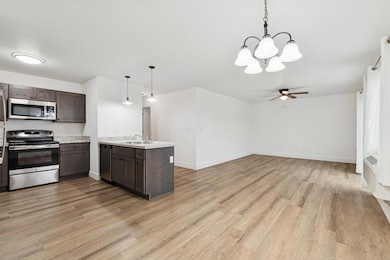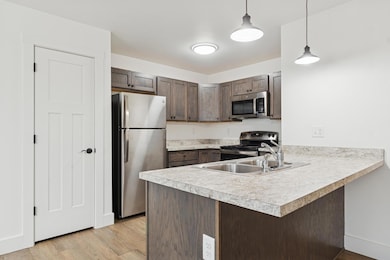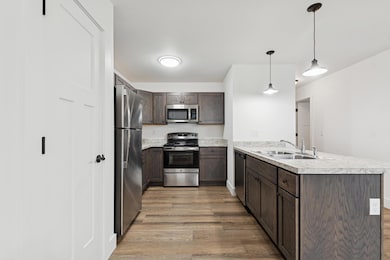
1687 Bull Run Kalispell, MT 59901
Estimated payment $2,315/month
Highlights
- 1 Car Attached Garage
- Patio
- Wood Siding
- Cooling System Mounted In Outer Wall Opening
- High Speed Internet
- Wall Furnace
About This Home
This like-new Kalispell townhome is conveniently located on a quiet cul-de-sac. The single-level unit was built in 2022 and has 948 square feet with 2 bedrooms, a bathroom with a step-in shower, a great open floorplan, an electric unit for heating & cooling, and modern finishes including stainless steel appliances and a full-size stackable washer/dryer. There is an attached, finished single-car garage, and a fully fenced backyard with patio and inground irrigation. This home is ready for immediate occupancy and your loving touches today.
Townhouse Details
Home Type
- Townhome
Est. Annual Taxes
- $2,341
Year Built
- Built in 2022
Lot Details
- 3,964 Sq Ft Lot
- Vinyl Fence
- Back Yard Fenced
HOA Fees
- $10 Monthly HOA Fees
Parking
- 1 Car Attached Garage
Home Design
- Poured Concrete
- Wood Frame Construction
- Composition Roof
- Wood Siding
Interior Spaces
- 948 Sq Ft Home
- Property has 1 Level
- Basement
- Crawl Space
Kitchen
- Oven or Range
- Microwave
- Dishwasher
Bedrooms and Bathrooms
- 2 Bedrooms
- 1 Bathroom
Laundry
- Dryer
- Washer
Home Security
Outdoor Features
- Patio
Utilities
- Cooling System Mounted In Outer Wall Opening
- Wall Furnace
- High Speed Internet
Listing and Financial Details
- Assessor Parcel Number 07396617401035687
Community Details
Overview
- Association fees include common area maintenance
- Jaxon Ridge Association
- Built by B.I.D.
- Jaxon Ridge Subdivision
Security
- Fire and Smoke Detector
Map
Home Values in the Area
Average Home Value in this Area
Tax History
| Year | Tax Paid | Tax Assessment Tax Assessment Total Assessment is a certain percentage of the fair market value that is determined by local assessors to be the total taxable value of land and additions on the property. | Land | Improvement |
|---|---|---|---|---|
| 2025 | $1,703 | $354,200 | $0 | $0 |
| 2024 | $1,896 | $243,500 | $0 | $0 |
| 2023 | $2,291 | $243,500 | $0 | $0 |
| 2022 | $735 | $39,094 | $0 | $0 |
Property History
| Date | Event | Price | List to Sale | Price per Sq Ft |
|---|---|---|---|---|
| 11/21/2025 11/21/25 | For Sale | $399,500 | -- | $421 / Sq Ft |
About the Listing Agent

Bill is a native of Montana and was raised in the Flathead Valley. His maternal grandparents homesteaded in the Bigfork area in 1940. He graduated with a degree in Business Management from the University of Montana, and started his career with Eagle Bend Golf Community in Bigfork in 1985, working for the company for ten years in various capacities including real estate management. He then opened Dean & Leininger Real Estate in 1995 in Bigfork with his business partner, who retired in 2002. He
Bill's Other Listings
Source: Montana Regional MLS
MLS Number: 30061377
APN: 07-3966-17-4-01-03-5687
- 1692 Bull Run
- 1717 S Woodland Dr Unit SPC -21
- 1509 Eagle Dr
- 1221 7th Ave E
- 59 Honeysuckle Ln
- 826 11th St E
- 2147 S Woodland Dr
- 1024 Woodland Ave
- 51 Selders Ln
- 330 12th St E
- 19 Muskrat Dr
- 1312 2nd Ave E
- 1225 2nd Ave E
- 11 Muskrat Dr
- 835 7th Ave E
- 2455 Us Highway 93 S
- 270 Caroline Rd
- 815 3rd Ave E
- 723 5th Ave E Unit 212C
- 50 Twin Acres Dr Unit 7
- 101 Kynzie Ln
- 1430 3rd Ave E Unit 2
- 1430 3rd Ave E Unit 12
- 1430 3rd Ave E Unit 1
- 1430 3rd Ave E Unit 9
- 1138 1st Ave E
- 1890 N Belmar Dr Unit 1890
- 1518 6th Ave W
- 1399 Destiny Ln
- 1983 Greatview Dr
- 1978 Greatview Dr
- 830 8th St W
- 608 7th Ave W Unit Victorian in Kalispell
- 820 E Idaho St
- 645 2nd St W
- 708 11th Ave W
- 45 8th Ave W
- 50 Meridian Ct
- 51 Appleway Dr Unit 51-4
- 49 Appleway Dr Unit 49-2

