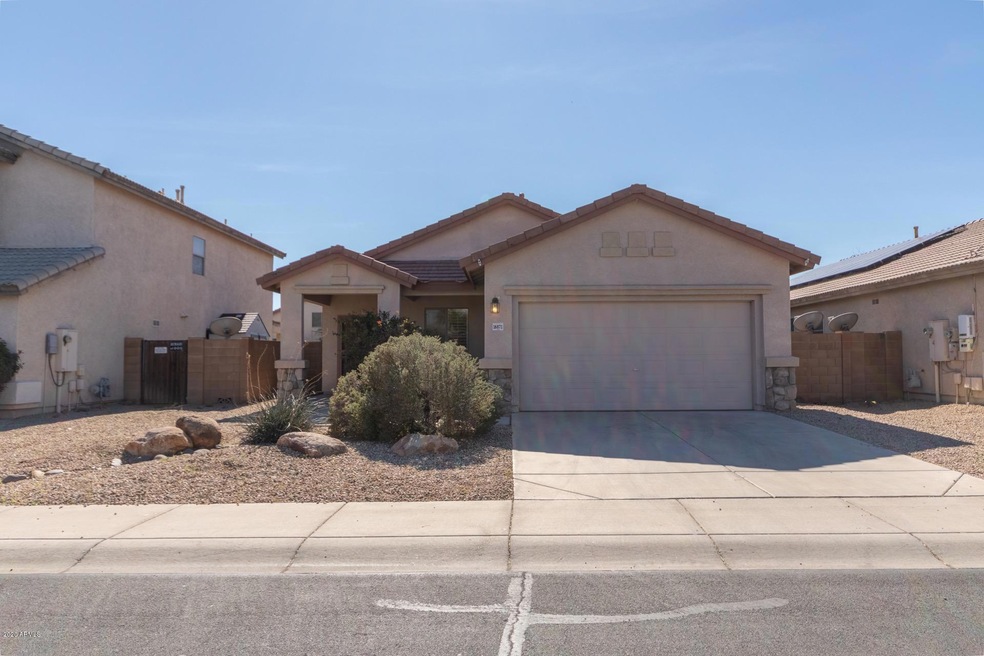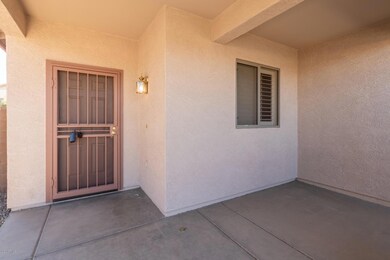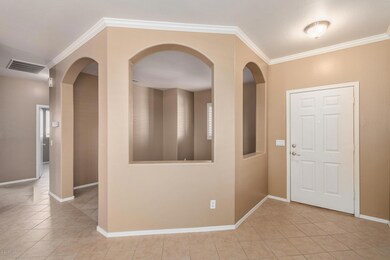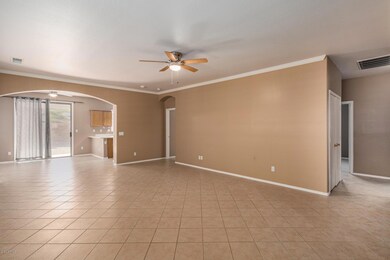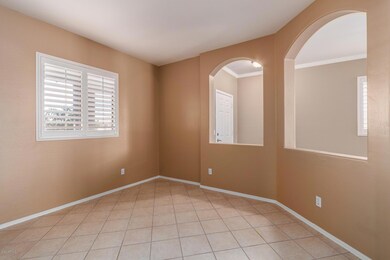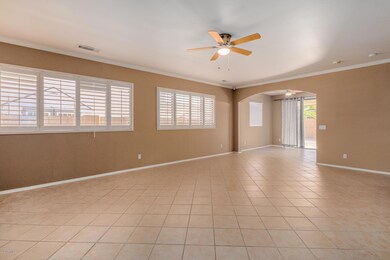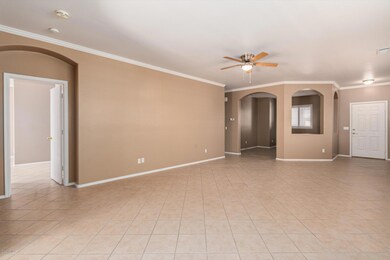
16871 W Windermere Way Surprise, AZ 85374
Bell West Ranch NeighborhoodHighlights
- Private Yard
- Covered patio or porch
- Eat-In Kitchen
- Willow Canyon High School Rated A-
- 2 Car Direct Access Garage
- Double Pane Windows
About This Home
As of March 2020Back on Market 2/14/2020. Absolutely stunning Elliott built home located in the desirable Bell West Ranch community of Surprise, near shopping, recreational areas, schools, freeway access and essential services. Your new home features ~ Approx. 1600SF ~ 3BR/2BA Split Floor-plan, ~ Upgraded Tile Flooring Throughout ~ Painted in Designer Neutral Colors ~ Top-of-the-Line Kitchen Appliances ~ Den/Office ~ Ultra Modern Great Room ~ Entertainment Sized Covered Patio ~ So Much More~ Hurry, this one won't last long!
Last Agent to Sell the Property
Full House Realty of Arizona LLC License #BR537300000 Listed on: 02/07/2020
Home Details
Home Type
- Single Family
Est. Annual Taxes
- $1,218
Year Built
- Built in 1999
Lot Details
- 5,575 Sq Ft Lot
- Block Wall Fence
- Front and Back Yard Sprinklers
- Sprinklers on Timer
- Private Yard
HOA Fees
- $65 Monthly HOA Fees
Parking
- 2 Car Direct Access Garage
- Garage Door Opener
Home Design
- Wood Frame Construction
- Tile Roof
- Stucco
Interior Spaces
- 1,598 Sq Ft Home
- 1-Story Property
- Ceiling height of 9 feet or more
- Ceiling Fan
- Double Pane Windows
- Tile Flooring
Kitchen
- Eat-In Kitchen
- Built-In Microwave
Bedrooms and Bathrooms
- 3 Bedrooms
- 2 Bathrooms
- Dual Vanity Sinks in Primary Bathroom
Schools
- Cimarron Springs Elementary
- Willow Canyon High School
Utilities
- Central Air
- Heating System Uses Natural Gas
- High Speed Internet
- Cable TV Available
Additional Features
- No Interior Steps
- Covered patio or porch
Listing and Financial Details
- Tax Lot 108
- Assessor Parcel Number 232-39-288
Community Details
Overview
- Association fees include (see remarks)
- Vivion Association, Phone Number (480) 759-4945
- Built by Elliot
- Bell West Ranch Parcel 4 Amd Subdivision
Recreation
- Community Playground
- Bike Trail
Ownership History
Purchase Details
Home Financials for this Owner
Home Financials are based on the most recent Mortgage that was taken out on this home.Purchase Details
Home Financials for this Owner
Home Financials are based on the most recent Mortgage that was taken out on this home.Purchase Details
Purchase Details
Similar Homes in the area
Home Values in the Area
Average Home Value in this Area
Purchase History
| Date | Type | Sale Price | Title Company |
|---|---|---|---|
| Warranty Deed | $245,000 | Pioneer Title Agency Inc | |
| Cash Sale Deed | $177,000 | First American Title Ins Co | |
| Special Warranty Deed | -- | Chicago Title | |
| Cash Sale Deed | $117,790 | Security Title Agency | |
| Cash Sale Deed | $93,000 | Security Title Agency |
Mortgage History
| Date | Status | Loan Amount | Loan Type |
|---|---|---|---|
| Open | $241,952 | VA | |
| Closed | $245,000 | VA |
Property History
| Date | Event | Price | Change | Sq Ft Price |
|---|---|---|---|---|
| 03/24/2020 03/24/20 | Sold | $245,000 | 0.0% | $153 / Sq Ft |
| 02/25/2020 02/25/20 | Pending | -- | -- | -- |
| 02/11/2020 02/11/20 | For Sale | $244,950 | 0.0% | $153 / Sq Ft |
| 02/10/2020 02/10/20 | Off Market | $245,000 | -- | -- |
| 02/07/2020 02/07/20 | For Sale | $244,950 | 0.0% | $153 / Sq Ft |
| 07/15/2017 07/15/17 | Rented | $1,288 | -0.9% | -- |
| 07/14/2017 07/14/17 | Under Contract | -- | -- | -- |
| 05/10/2017 05/10/17 | For Rent | $1,300 | 0.0% | -- |
| 12/29/2015 12/29/15 | Sold | $177,000 | 0.0% | $111 / Sq Ft |
| 12/05/2015 12/05/15 | Pending | -- | -- | -- |
| 11/30/2015 11/30/15 | For Sale | $177,000 | -- | $111 / Sq Ft |
Tax History Compared to Growth
Tax History
| Year | Tax Paid | Tax Assessment Tax Assessment Total Assessment is a certain percentage of the fair market value that is determined by local assessors to be the total taxable value of land and additions on the property. | Land | Improvement |
|---|---|---|---|---|
| 2025 | $1,036 | $13,170 | -- | -- |
| 2024 | $1,065 | $12,543 | -- | -- |
| 2023 | $1,065 | $24,880 | $4,970 | $19,910 |
| 2022 | $1,028 | $19,250 | $3,850 | $15,400 |
| 2021 | $1,084 | $18,300 | $3,660 | $14,640 |
| 2020 | $1,072 | $16,110 | $3,220 | $12,890 |
| 2019 | $1,218 | $15,100 | $3,020 | $12,080 |
| 2018 | $1,198 | $14,170 | $2,830 | $11,340 |
| 2017 | $945 | $12,280 | $2,450 | $9,830 |
| 2016 | $919 | $16,245 | $3,240 | $13,005 |
| 2015 | $47 | $16,560 | $3,312 | $13,248 |
Agents Affiliated with this Home
-

Seller's Agent in 2020
Fred Cleman
Full House Realty of Arizona LLC
(623) 229-4588
10 Total Sales
-

Buyer's Agent in 2020
Neil Brooks
My Home Group
(602) 574-1111
384 Total Sales
-
A
Buyer's Agent in 2017
Amie Visbal
Full House Realty of Arizona LLC
-
M
Seller's Agent in 2015
Mark Metcalf
RE/MAX
Map
Source: Arizona Regional Multiple Listing Service (ARMLS)
MLS Number: 6034432
APN: 232-39-288
- 16828 W Windermere Way
- 16768 W Nottingham Way
- 16753 W Bristol Ln
- 16495 W Monteverde Ln
- 16514 W Sandia Park Dr
- 16536 W Rock Springs Ln
- 16775 W Weymouth Rd
- 17056 W Bristol Ln
- 18000 N Estrella Vista Dr
- 17025 W Young St
- 16968 W Winston Dr
- 16974 W Winston Dr
- 8933 S 179th Ln
- 8933 S 179th Ln
- 8933 S 179th Ln
- 17065 W Aberdeen Dr
- 16323 W Sandia Park Dr
- 17406 N Escalante Ln
- 16331 W Willow Creek Ln
- 16354 W Labyrinth Ln
