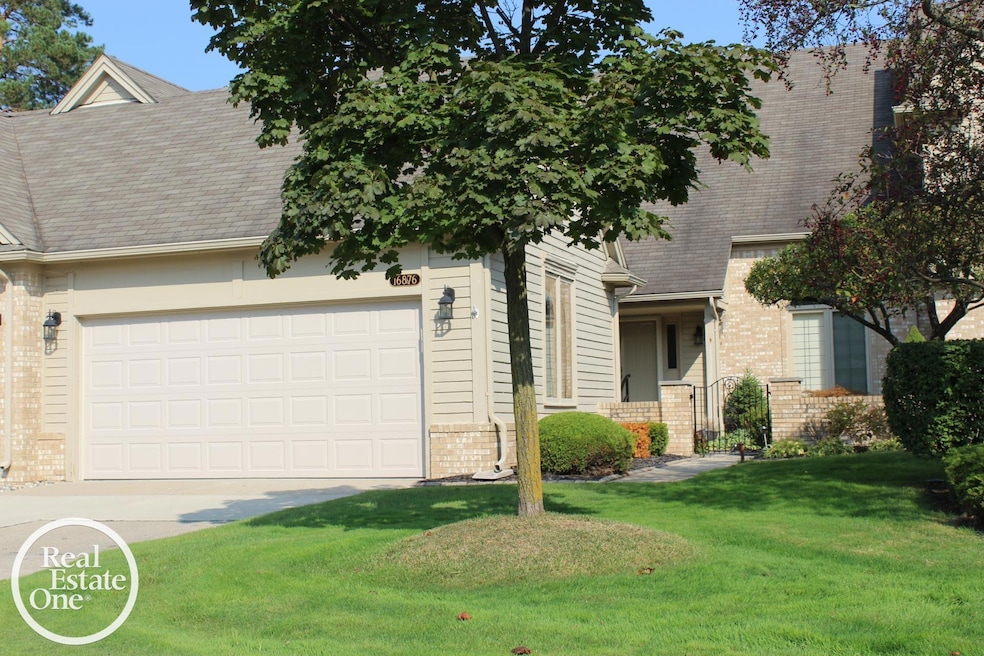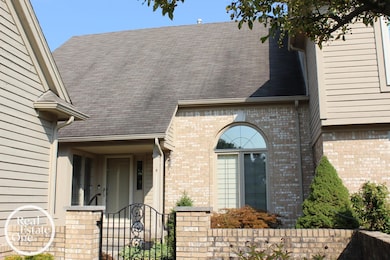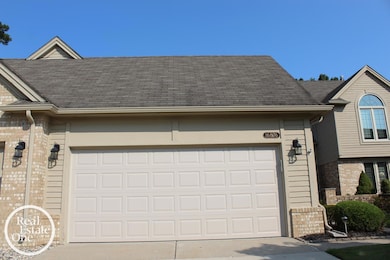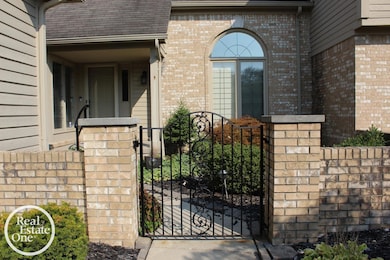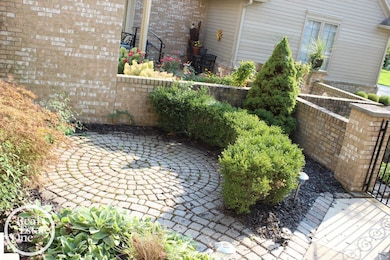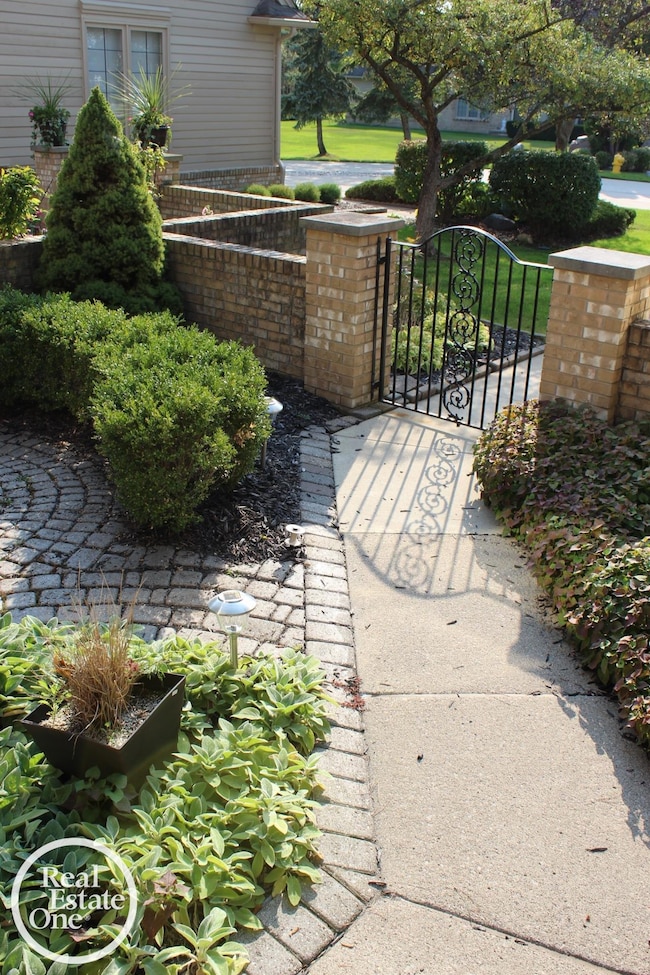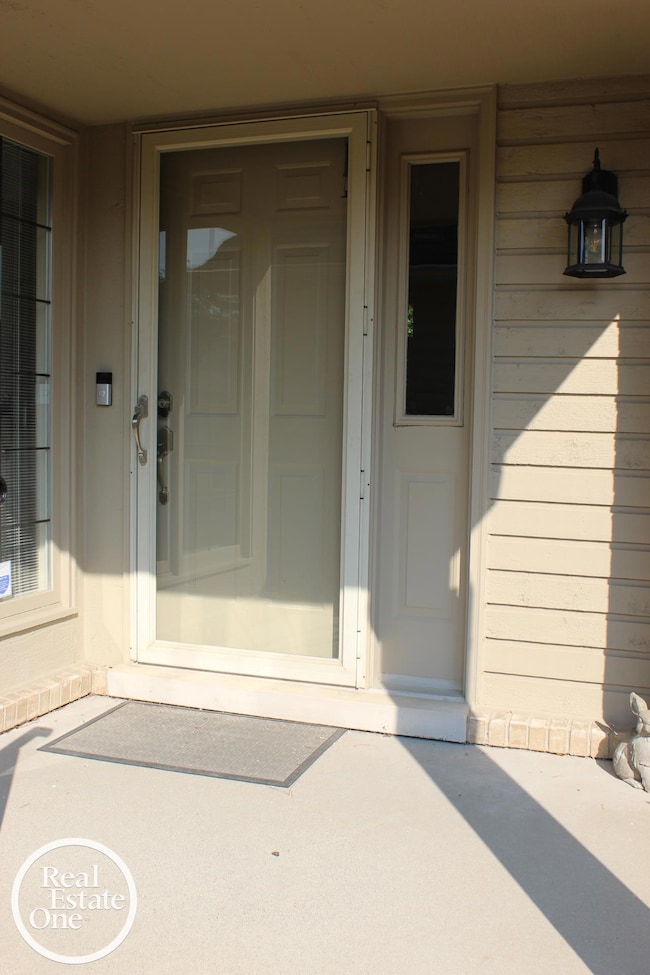16876 Pebble Ct Unit 120 Macomb, MI 48042
Estimated payment $2,141/month
Highlights
- Deck
- Ranch Style House
- Great Room with Fireplace
- Richard J. Duncan Elementary Rated A-
- Wood Flooring
- Breakfast Area or Nook
About This Home
This beautifully maintained first-floor condo offers 2 bedrooms and 2 full baths, perfect for comfortable living. The great room features a cozy gas fireplace and impressive 15-foot vaulted ceilings, creating a spacious and inviting atmosphere. With two door walls leading to a large raised deck, it’s ideal for entertaining or enjoying quiet evenings outdoors. The primary bedroom boasts an 11-foot vaulted ceiling and an abundance of closet space, along with a private bath for added convenience. The second bedroom, featuring a 10-foot vaulted ceiling and a double closet, provides ample space for guests or a home office. New ceramic flooring in the vestibule. New kitchen flooring. Additional perks include a 2-car attached garage for convenience and storage. Don’t miss out on this gem!
Listing Agent
Real Estate One Grosse Pointe License #MISPE-6506039821 Listed on: 07/28/2025

Property Details
Home Type
- Condominium
Est. Annual Taxes
Year Built
- Built in 1993
Lot Details
- Sprinkler System
HOA Fees
- $300 Monthly HOA Fees
Home Design
- Ranch Style House
- Brick Exterior Construction
- Poured Concrete
Interior Spaces
- 1,594 Sq Ft Home
- Ceiling Fan
- Gas Fireplace
- Window Treatments
- Great Room with Fireplace
- Formal Dining Room
Kitchen
- Breakfast Area or Nook
- Eat-In Kitchen
- Oven or Range
- Microwave
- Dishwasher
Flooring
- Wood
- Carpet
- Ceramic Tile
Bedrooms and Bathrooms
- 2 Bedrooms
- Bathroom on Main Level
- 2 Full Bathrooms
Laundry
- Dryer
- Washer
Basement
- Basement Fills Entire Space Under The House
- Sump Pump
Parking
- 2 Car Attached Garage
- Garage Door Opener
Outdoor Features
- Deck
- Patio
Utilities
- Forced Air Heating and Cooling System
- Heating System Uses Natural Gas
- Gas Water Heater
Listing and Financial Details
- Assessor Parcel Number 20-08-17-101-120
Community Details
Overview
- Vicki HOA
- Cobblestone Ridge Subdivision
Pet Policy
- Limit on the number of pets
- Pet Size Limit
- Dogs and Cats Allowed
Map
Home Values in the Area
Average Home Value in this Area
Tax History
| Year | Tax Paid | Tax Assessment Tax Assessment Total Assessment is a certain percentage of the fair market value that is determined by local assessors to be the total taxable value of land and additions on the property. | Land | Improvement |
|---|---|---|---|---|
| 2025 | $2,467 | $139,300 | $0 | $0 |
| 2024 | $1,636 | $136,500 | $0 | $0 |
| 2023 | $1,549 | $136,200 | $0 | $0 |
| 2022 | $2,238 | $114,300 | $0 | $0 |
| 2021 | $2,180 | $113,200 | $0 | $0 |
| 2020 | $1,426 | $113,000 | $0 | $0 |
| 2019 | $1,999 | $108,300 | $0 | $0 |
| 2018 | $1,970 | $105,500 | $0 | $0 |
| 2017 | $1,944 | $99,090 | $18,500 | $80,590 |
| 2016 | $1,829 | $99,090 | $0 | $0 |
| 2015 | $1,806 | $82,660 | $0 | $0 |
| 2014 | $1,806 | $69,930 | $12,500 | $57,430 |
| 2013 | $1,187 | $69,930 | $0 | $0 |
Property History
| Date | Event | Price | List to Sale | Price per Sq Ft | Prior Sale |
|---|---|---|---|---|---|
| 10/20/2025 10/20/25 | Pending | -- | -- | -- | |
| 09/22/2025 09/22/25 | Price Changed | $309,900 | -4.6% | $194 / Sq Ft | |
| 07/28/2025 07/28/25 | For Sale | $325,000 | +150.2% | $204 / Sq Ft | |
| 04/30/2012 04/30/12 | Sold | $129,900 | -4.4% | $81 / Sq Ft | View Prior Sale |
| 04/17/2012 04/17/12 | Pending | -- | -- | -- | |
| 02/07/2012 02/07/12 | For Sale | $135,900 | -- | $85 / Sq Ft |
Purchase History
| Date | Type | Sale Price | Title Company |
|---|---|---|---|
| Deed | $129,900 | Attorneys Title Agency Llc | |
| Quit Claim Deed | -- | None Available | |
| Sheriffs Deed | $138,545 | None Available | |
| Warranty Deed | $185,000 | Capital Title Ins Agency | |
| Warranty Deed | $190,000 | Metropolitan Title Company | |
| Deed | $192,000 | -- |
Source: Michigan Multiple Listing Service
MLS Number: 50183261
APN: 20-08-17-101-120
- 16816 Pebble Ct Unit 81
- 16841 Coral Ln
- 16768 Pearlcreek Ct Unit 39
- 52921 Paint Creek Dr Unit 2
- 53650 Romeo Plank Rd
- 52105 Westfield Dr Unit 31
- 53345 Abraham Dr
- 52219 Heatherstone Ave
- 53005 Gregory Dr
- 53027 Gregory Dr
- 53071 Gregory Dr
- 52921 Sawmill Creek Dr
- 16040 Violet Dr
- 53260 Villa Rosa Dr
- 51900 Romeo Plank Rd
- 53363 Azalea Dr
- 18010 Redwood Dr Unit 26
- 53571 Azalea Dr
- 54340 Nicholas
- 54675 Romeo Plank Rd
