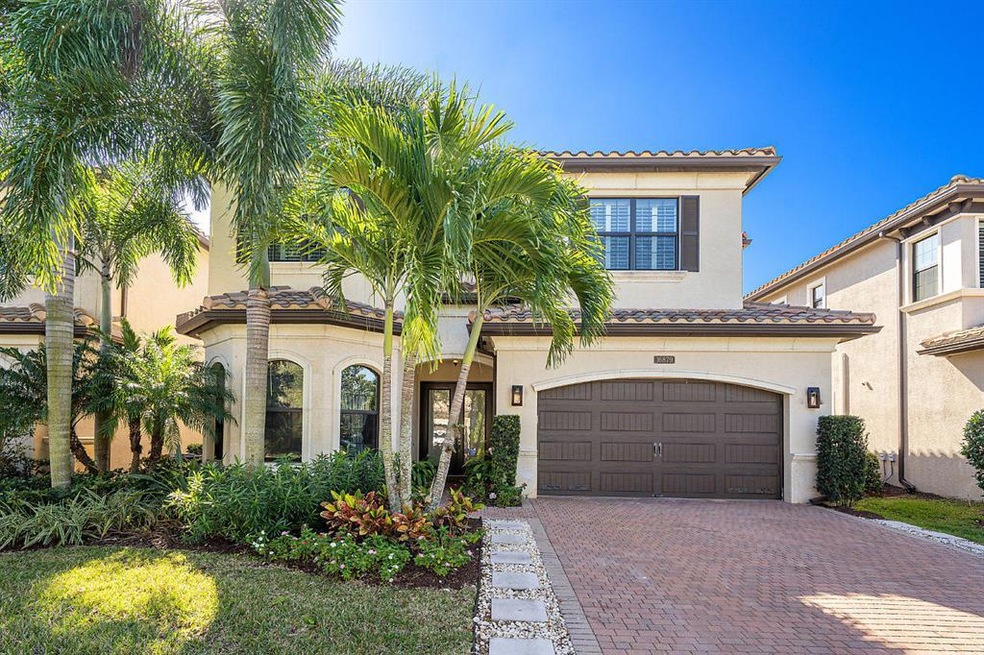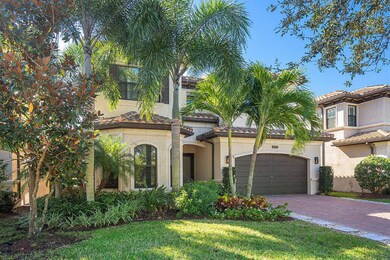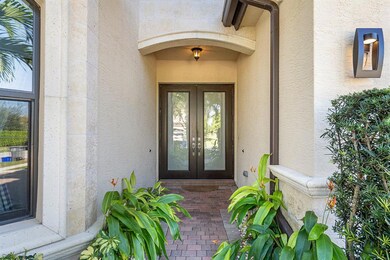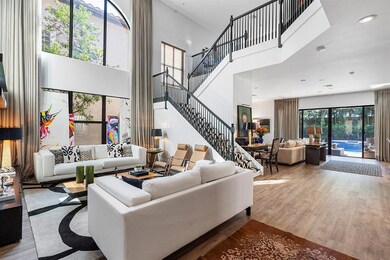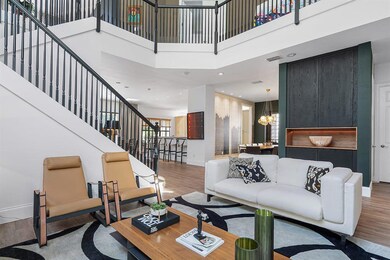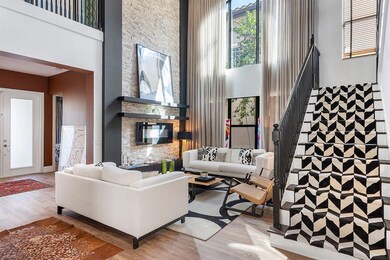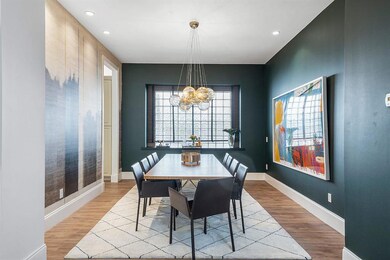
16879 Bridge Crossing Cir Delray Beach, FL 33446
West Delray NeighborhoodHighlights
- Fitness Center
- Gated with Attendant
- Private Pool
- Whispering Pines Elementary School Rated A-
- Home Theater
- Clubhouse
About This Home
As of February 2022Spectacular 4000+SF home with full house generator! Rare Manchester model, 5 bed/5 bath home. Breathtaking & custom, starting with wood floors, fireplace, & custom window treatments/plantation shutters which unite the interior designed home. Impact windows/doors. Gorgeous built-ins in all living spaces, separate dining room w/ wallpaper imported from Italy, & spectacular light fixtures. Be wowed before you make it to the expansive chef's kitchen: SS fridge, gas range, double oven and triple cabinet pantry, which overlooks your casual living space. Gravitate upstairs admiring the Architectural Digest style runner which leads to the loft landing. Master bedroom boasts builtin closets + immaculate ensuite bath. Lush South exposure backyard, heated pool/spa & no rear neighbors!
Last Agent to Sell the Property
Compass Florida LLC License #3246088 Listed on: 06/01/2020

Home Details
Home Type
- Single Family
Est. Annual Taxes
- $12,374
Year Built
- Built in 2014
Lot Details
- 6,523 Sq Ft Lot
- Fenced
- Interior Lot
- Sprinkler System
- Property is zoned AGR-PU
HOA Fees
- $567 Monthly HOA Fees
Parking
- 2 Car Attached Garage
- Garage Door Opener
- Driveway
Home Design
- Mediterranean Architecture
- Spanish Tile Roof
- Tile Roof
Interior Spaces
- 4,022 Sq Ft Home
- 2-Story Property
- Wet Bar
- Built-In Features
- Bar
- High Ceiling
- Decorative Fireplace
- Plantation Shutters
- Blinds
- Entrance Foyer
- Family Room
- Formal Dining Room
- Home Theater
- Den
- Loft
- Pool Views
Kitchen
- Breakfast Area or Nook
- Gas Range
- Microwave
- Dishwasher
Flooring
- Wood
- Carpet
Bedrooms and Bathrooms
- 5 Bedrooms
- Closet Cabinetry
- Walk-In Closet
- 5 Full Bathrooms
- Roman Tub
Laundry
- Laundry Room
- Dryer
- Washer
Home Security
- Security Lights
- Impact Glass
- Fire and Smoke Detector
Outdoor Features
- Private Pool
- Patio
- Exterior Lighting
Schools
- Whispering Pines Elementary School
Utilities
- Central Heating and Cooling System
- Gas Water Heater
- Cable TV Available
Listing and Financial Details
- Assessor Parcel Number 00424629150005070
Community Details
Overview
- Association fees include management, common areas, ground maintenance
- The Bridges Subdivision
Amenities
- Sauna
- Clubhouse
- Game Room
Recreation
- Tennis Courts
- Community Basketball Court
- Fitness Center
- Community Pool
- Community Spa
Security
- Gated with Attendant
- Resident Manager or Management On Site
Ownership History
Purchase Details
Home Financials for this Owner
Home Financials are based on the most recent Mortgage that was taken out on this home.Purchase Details
Home Financials for this Owner
Home Financials are based on the most recent Mortgage that was taken out on this home.Purchase Details
Purchase Details
Purchase Details
Home Financials for this Owner
Home Financials are based on the most recent Mortgage that was taken out on this home.Similar Homes in Delray Beach, FL
Home Values in the Area
Average Home Value in this Area
Purchase History
| Date | Type | Sale Price | Title Company |
|---|---|---|---|
| Warranty Deed | $1,420,000 | Kahan & Kligler Pa | |
| Warranty Deed | $875,000 | Attorney | |
| Trustee Deed | $289,200 | None Available | |
| Deed | $790,000 | -- | |
| Special Warranty Deed | $737,418 | Nova Title Company |
Mortgage History
| Date | Status | Loan Amount | Loan Type |
|---|---|---|---|
| Open | $1,277,858 | New Conventional | |
| Previous Owner | $656,250 | New Conventional | |
| Previous Owner | $589,934 | New Conventional |
Property History
| Date | Event | Price | Change | Sq Ft Price |
|---|---|---|---|---|
| 07/01/2024 07/01/24 | Rented | $11,000 | -8.3% | -- |
| 02/28/2024 02/28/24 | For Rent | $12,000 | 0.0% | -- |
| 02/10/2022 02/10/22 | Sold | $1,420,000 | -5.3% | $353 / Sq Ft |
| 01/11/2022 01/11/22 | Pending | -- | -- | -- |
| 11/15/2021 11/15/21 | For Sale | $1,499,000 | +71.3% | $373 / Sq Ft |
| 08/28/2020 08/28/20 | Sold | $875,000 | -2.7% | $218 / Sq Ft |
| 07/29/2020 07/29/20 | Pending | -- | -- | -- |
| 06/01/2020 06/01/20 | For Sale | $899,000 | -- | $224 / Sq Ft |
Tax History Compared to Growth
Tax History
| Year | Tax Paid | Tax Assessment Tax Assessment Total Assessment is a certain percentage of the fair market value that is determined by local assessors to be the total taxable value of land and additions on the property. | Land | Improvement |
|---|---|---|---|---|
| 2024 | $17,575 | $1,092,632 | -- | -- |
| 2023 | $17,190 | $1,060,808 | $0 | $0 |
| 2022 | $13,269 | $802,946 | $0 | $0 |
| 2021 | $13,246 | $779,559 | $110,000 | $669,559 |
| 2020 | $12,208 | $673,643 | $0 | $673,643 |
| 2019 | $12,374 | $674,712 | $0 | $674,712 |
| 2018 | $11,927 | $670,138 | $0 | $670,138 |
| 2017 | $11,972 | $663,305 | $0 | $0 |
| 2016 | $10,937 | $628,352 | $0 | $0 |
| 2015 | $11,217 | $623,984 | $0 | $0 |
| 2014 | $1,455 | $75,000 | $0 | $0 |
Agents Affiliated with this Home
-
Scott Pressman

Seller's Agent in 2024
Scott Pressman
The Keyes Company
(561) 601-7774
5 in this area
147 Total Sales
-
Katja Pressman

Seller Co-Listing Agent in 2024
Katja Pressman
The Keyes Company
(561) 901-1574
2 in this area
166 Total Sales
-
Simon Isaacs

Buyer's Agent in 2024
Simon Isaacs
Simon Isaacs Real Estate LLC
(561) 818-3936
128 Total Sales
-
Nancy Kopf
N
Seller's Agent in 2022
Nancy Kopf
Champagne & Parisi Real Estate
(561) 350-4558
1 in this area
9 Total Sales
-
Ron Posner

Buyer's Agent in 2022
Ron Posner
Century 21 Stein Posner
(561) 756-9945
1 in this area
65 Total Sales
-
Tiffany Horwitz
T
Seller's Agent in 2020
Tiffany Horwitz
Compass Florida LLC
(813) 393-6079
6 in this area
94 Total Sales
Map
Source: BeachesMLS
MLS Number: R10627071
APN: 00-42-46-29-15-000-5070
- 16806 Bridge Crossing Cir
- 16794 Bridge Crossing Cir
- 8305 Fishhawk Falls Ct
- 8131 Laurel Falls Dr
- 8115 Laurel Falls Dr
- 17065 Rainbow Falls Trail
- 17117 Teton River Rd
- 8199 Lost Creek Ln
- 7920 Palencia Way
- 8597 Dream Falls St
- 8151 Lost Creek Ln
- 8365 Hawks Gully Ave
- 8389 Hawks Gully Ave
- 16853 Crown Bridge Dr
- 8397 Hawks Gully Ave
- 17182 Windy Pointe Ln
- 8227 Oceanus Dr
- 8067 White Wave Terrace
- 8574 Lewis River Rd
- 16793 Crown Bridge Dr
