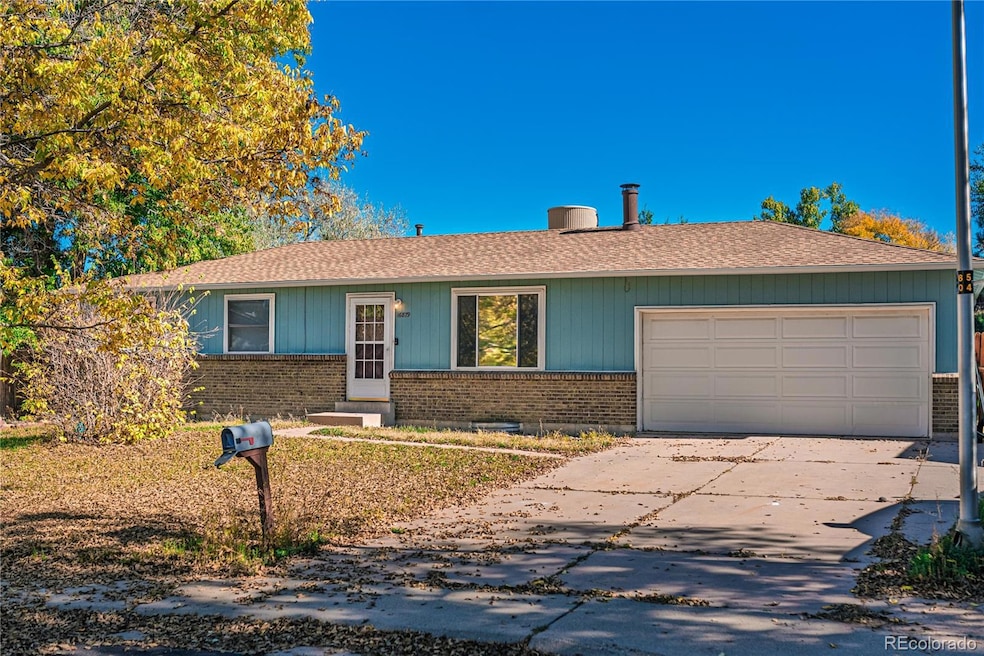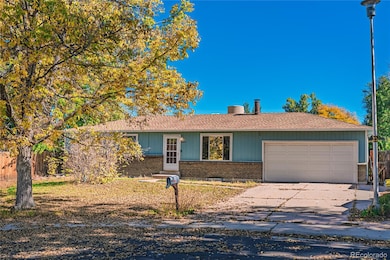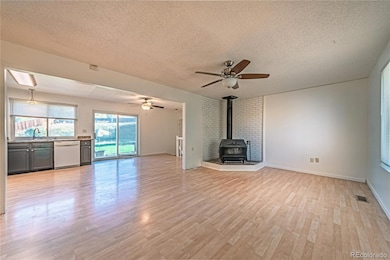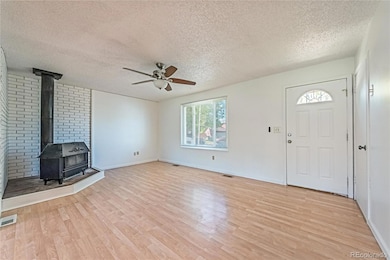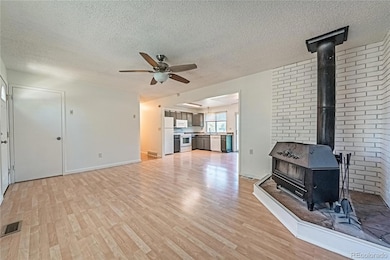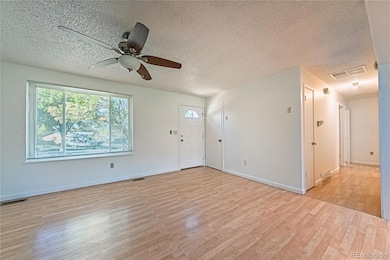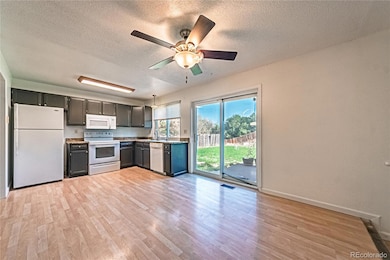16879 E Amherst Ave Aurora, CO 80013
Meadowood NeighborhoodEstimated payment $2,549/month
Highlights
- Primary Bedroom Suite
- Cul-De-Sac
- 1-Story Property
- No HOA
- Living Room
- Forced Air Heating System
About This Home
Nestled within the welcoming community of Meadowood, this 5-Bedroom 2-bathroom home in a cul-de-sac is a thoughtfully expanded ranch-style home that effortlessly blends comfortable living with a prime location. This move-in-ready haven offers an impressive amount of finished living space, beginning with an open-concept layout where the living room flows seamlessly into the kitchen, perfect for hosting gatherings where no one is left out of the conversation. A free-standing, wood-burning fireplace stands ready to cast a warm, ambient glow on chilly Colorado evenings, creating a natural centerpiece for the home. The home also offers Air Conditioning for the warmer Colorado days. The home's versatility truly shines in its fully finished basement, a sprawling entertainment haven featuring new carpet, a dedicated game room, and a large family room, all anchored by two additional non-conforming bedrooms and a full bathroom. Step outside to your own private retreat, where the large backyard beckons with horseshoe pits for classic outdoor fun and ample, sun-drenched space. Practicality is assured with radon mitigation in place, and convenience is maintained with all kitchen appliances. Your new lifestyle is perfectly positioned for adventure and ease. You're conveniently located near a network of bike trails, the expansive fields of Olympic Park, and the vast aquatic playground of Cherry Creek Reservoir, with the elementary school just a stone's throw away. And for your urban excursions, this location offers a unique advantage: a direct and easy commute places you in the heart of downtown Denver, allowing you to seamlessly transition from serene, suburban tranquility to the vibrant pulse of the city whenever the mood strikes. This is more than just a house; it's a launchpad for your Colorado life. Make sure to come take a look!
Listing Agent
Flat Rate Realty Group LLC Brokerage Email: Homes@FlatRateRealtyGroup.com,719-283-9098 License #100074937 Listed on: 10/16/2025
Home Details
Home Type
- Single Family
Est. Annual Taxes
- $3,234
Year Built
- Built in 1974
Lot Details
- 0.35 Acre Lot
- Cul-De-Sac
- Property is Fully Fenced
- Level Lot
Home Design
- Frame Construction
- Composition Roof
Interior Spaces
- 1-Story Property
- Free Standing Fireplace
- Family Room
- Living Room
- Carpet
- Finished Basement
- 2 Bedrooms in Basement
Kitchen
- Oven
- Range
- Microwave
- Dishwasher
Bedrooms and Bathrooms
- 5 Bedrooms | 3 Main Level Bedrooms
- Primary Bedroom Suite
Parking
- 2 Parking Spaces
- 2 Carport Spaces
- Paved Parking
Schools
- Dartmouth Elementary School
- Columbia Middle School
- Rangeview High School
Utilities
- Evaporated cooling system
- Forced Air Heating System
- Natural Gas Connected
Community Details
- No Home Owners Association
- Meadowood Subdivision
Listing and Financial Details
- Assessor Parcel Number 031496802
Map
Home Values in the Area
Average Home Value in this Area
Tax History
| Year | Tax Paid | Tax Assessment Tax Assessment Total Assessment is a certain percentage of the fair market value that is determined by local assessors to be the total taxable value of land and additions on the property. | Land | Improvement |
|---|---|---|---|---|
| 2024 | $3,137 | $33,748 | -- | -- |
| 2023 | $3,137 | $33,748 | $0 | $0 |
| 2022 | $2,623 | $26,119 | $0 | $0 |
| 2021 | $2,707 | $26,119 | $0 | $0 |
| 2020 | $2,393 | $22,987 | $0 | $0 |
| 2019 | $2,381 | $22,987 | $0 | $0 |
| 2018 | $2,125 | $20,095 | $0 | $0 |
| 2017 | $1,848 | $20,095 | $0 | $0 |
| 2016 | $1,463 | $15,570 | $0 | $0 |
| 2015 | $1,412 | $15,570 | $0 | $0 |
| 2014 | -- | $11,439 | $0 | $0 |
| 2013 | -- | $13,010 | $0 | $0 |
Property History
| Date | Event | Price | List to Sale | Price per Sq Ft |
|---|---|---|---|---|
| 11/20/2025 11/20/25 | Price Changed | $435,000 | -2.2% | $227 / Sq Ft |
| 10/30/2025 10/30/25 | Price Changed | $445,000 | -3.3% | $232 / Sq Ft |
| 10/16/2025 10/16/25 | For Sale | $460,000 | -- | $240 / Sq Ft |
Purchase History
| Date | Type | Sale Price | Title Company |
|---|---|---|---|
| Interfamily Deed Transfer | -- | None Available | |
| Interfamily Deed Transfer | -- | None Available | |
| Warranty Deed | $275,000 | Land Title Guarantee Co | |
| Warranty Deed | $187,000 | Enterprise Title Llc | |
| Warranty Deed | $183,900 | Land Title Guarantee Company | |
| Deed | -- | -- | |
| Deed | -- | -- | |
| Deed | -- | -- | |
| Deed | -- | -- |
Mortgage History
| Date | Status | Loan Amount | Loan Type |
|---|---|---|---|
| Open | $75,000 | New Conventional | |
| Previous Owner | $177,650 | New Conventional | |
| Previous Owner | $187,945 | VA |
Source: REcolorado®
MLS Number: 3764128
APN: 1975-32-1-06-018
- 2832 S Mobile St
- 2515 S Pagosa St
- 16497 E Vassar Ave
- 2884 S Salida Ct
- 2497 S Mobile St
- 3173 S Nucla St
- 2318 S Rifle St
- 17655 E Bethany Cir
- 17191 E Baltic Dr Unit E
- 2463 S Memphis Way
- 3155 S Norfolk St
- 16096 E Columbia Place
- 17538 E Baker Place
- 3257 S Olathe Way
- 17940 E Brown Place
- 17969 E Brown Place
- 3338 S Nucla Way
- 17885 E Bethany Place
- 17945 E Bethany Dr
- 2701 S Jasper St
- 2881 S Olathe Ct
- 2888 S Olathe Way
- 2892 S Mobile St
- 2936 S Mobile Way
- 17336 E Bates Ave
- 2759 S Sedalia St
- 2616 S Laredo Ct
- 3208 S Olathe Way
- 17938 E Amherst Ave
- 2271 S Memphis St Unit 1
- 17990 E Brown Place
- 17795 E Cornell Dr
- 2134 S Richfield Way
- 16565 E Girard Ave
- 2812 S Walden Way
- 15601 E Caspian Cir
- 3499 S Uravan Way
- 2229 S Truckee St
- 17886 E Greenwood Dr
- 2228 S Jasper Way
