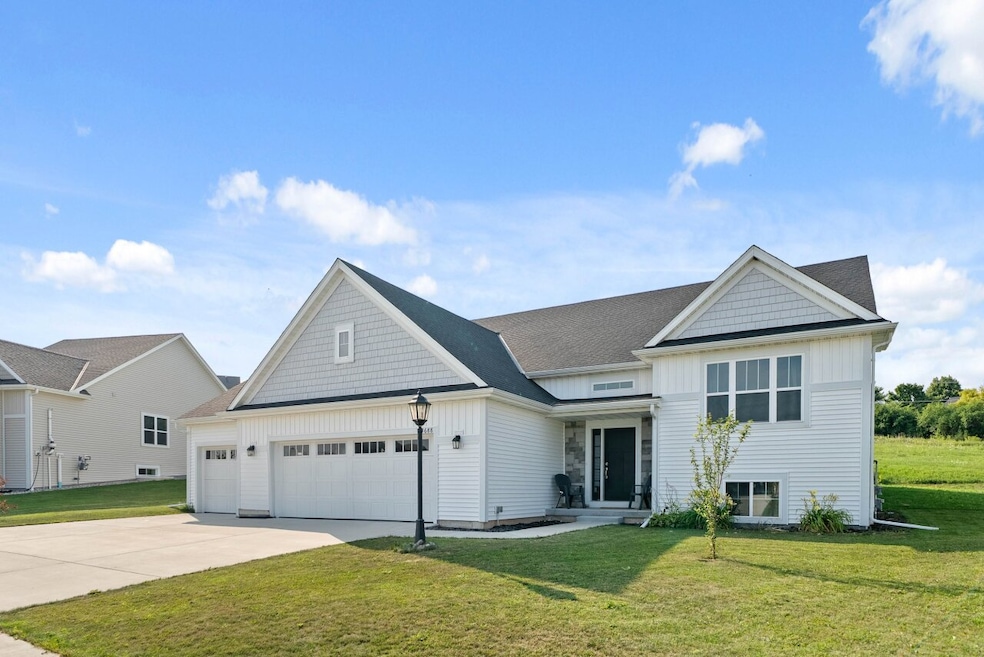
1688 Boulder Pass Port Washington, WI 53074
Estimated payment $3,266/month
Highlights
- Popular Property
- Bi-Level Home
- Walk-In Closet
- Saukville Elementary School Rated A-
- 3 Car Attached Garage
- Stone Flooring
About This Home
Welcome to this beautifully designed 2021 Maren model home, thoughtfully crafted to offer the perfect blend of style, comfort, & functionality. This home is ideal for both everyday living & entertaining. An open floor plan seamlessly connects KIT, DR, & FR. The heart of the home features a workspace KIT island w/ overhang for seating, quartz countertops & ample cabinetry-perfect for home chefs & casual dining alike. The adjoining FR is highlighted by a floor-to-ceiling stone GFP & box tray ceiling, adding architectural elegance & warmth to the space. The primary suite offers tray ceiling, a lg W-I-C & a primary BR w/ a double bowl vanity w/ modern finishes. Additional highlights incl reverse exposure at front of the house adding natural light, spacious 3-car GA & energy-efficient systems!
Listing Agent
Shorewest Realtors, Inc. Brokerage Email: PropertyInfo@shorewest.com License #85992-94 Listed on: 08/08/2025

Home Details
Home Type
- Single Family
Est. Annual Taxes
- $5,681
Lot Details
- 0.36 Acre Lot
Parking
- 3 Car Attached Garage
- Garage Door Opener
- Driveway
Home Design
- Bi-Level Home
- Poured Concrete
- Vinyl Siding
- Clad Trim
Interior Spaces
- 1,752 Sq Ft Home
- Stone Flooring
- Washer
Kitchen
- Oven
- Range
- Microwave
- Dishwasher
- Kitchen Island
- Disposal
Bedrooms and Bathrooms
- 3 Bedrooms
- Walk-In Closet
- 2 Full Bathrooms
Basement
- Basement Fills Entire Space Under The House
- Sump Pump
- Stubbed For A Bathroom
Schools
- Saukville Elementary School
- Thomas Jefferson Middle School
- Port Washington High School
Utilities
- Forced Air Heating and Cooling System
- Heating System Uses Natural Gas
- High Speed Internet
Community Details
- Property has a Home Owners Association
- Greystone Subdivision
Listing and Financial Details
- Exclusions: Rhubarb, Hostas And Iris Plants On The Backside Of The Property.
- Assessor Parcel Number 162640166000
Map
Home Values in the Area
Average Home Value in this Area
Tax History
| Year | Tax Paid | Tax Assessment Tax Assessment Total Assessment is a certain percentage of the fair market value that is determined by local assessors to be the total taxable value of land and additions on the property. | Land | Improvement |
|---|---|---|---|---|
| 2024 | $5,736 | $359,500 | $77,700 | $281,800 |
| 2023 | $5,376 | $359,500 | $77,700 | $281,800 |
| 2022 | $4,782 | $317,200 | $77,700 | $239,500 |
| 2021 | $1,158 | $77,700 | $77,700 | $0 |
| 2020 | $1,335 | $69,800 | $69,800 | $0 |
Property History
| Date | Event | Price | Change | Sq Ft Price |
|---|---|---|---|---|
| 08/08/2025 08/08/25 | For Sale | $510,000 | +24.4% | $291 / Sq Ft |
| 02/15/2022 02/15/22 | Sold | $409,900 | 0.0% | $234 / Sq Ft |
| 12/12/2021 12/12/21 | Pending | -- | -- | -- |
| 10/14/2021 10/14/21 | For Sale | $409,900 | -- | $234 / Sq Ft |
Purchase History
| Date | Type | Sale Price | Title Company |
|---|---|---|---|
| Warranty Deed | $409,900 | Emily Bilder | |
| Warranty Deed | $80,900 | None Available |
Mortgage History
| Date | Status | Loan Amount | Loan Type |
|---|---|---|---|
| Previous Owner | $7,500,000 | Construction |
Similar Homes in Port Washington, WI
Source: Metro MLS
MLS Number: 1929769
APN: 162640166000
- 1755 Laura Ln
- 1467 W 2nd Ave
- 1799 Sweetwater Blvd
- Lt1 Northwoods Dr
- 1000 S Spring St
- The Taylor Plan at Hidden Hills North
- The Arielle Plan at Hidden Hills North
- The Skylar Plan at Hidden Hills North
- The Lauren Plan at Hidden Hills North
- The Hannah Plan at Hidden Hills North
- The Brianna Plan at Hidden Hills North
- The Sophia Plan at Hidden Hills North
- The Rylee Plan at Hidden Hills North
- The Quinn Plan at Hidden Hills North
- 136 S Garfield Ave
- 905 W Larabee St
- Lt1 Market St
- Lt2 Woodridge Ln
- 715 Maritime Dr
- 716 Maritime Dr
- 1740 W Grand Ave
- 1579-1589 Portview Dr
- 1084 Westport Dr
- 1802 E Sauk Rd
- 1074 Mineral Springs Dr Unit 1074
- 2212 New Port Vista Dr
- 856 Market St
- 630 N Spring St
- 502 W Oakland Ave
- 457 Bastle Wynd
- 489 Bastle Wynd
- 481 Bastle Wynd
- 469 Bastle Wynd
- 463 Bastle Wynd
- 464 Kinsale Ln
- 122 S Webster St
- 440 N Montgomery St Unit Upper
- 438 N Montgomery St Unit Lower
- 275 E Green Bay Ave Unit 275
- 219 N Franklin St Unit 219






