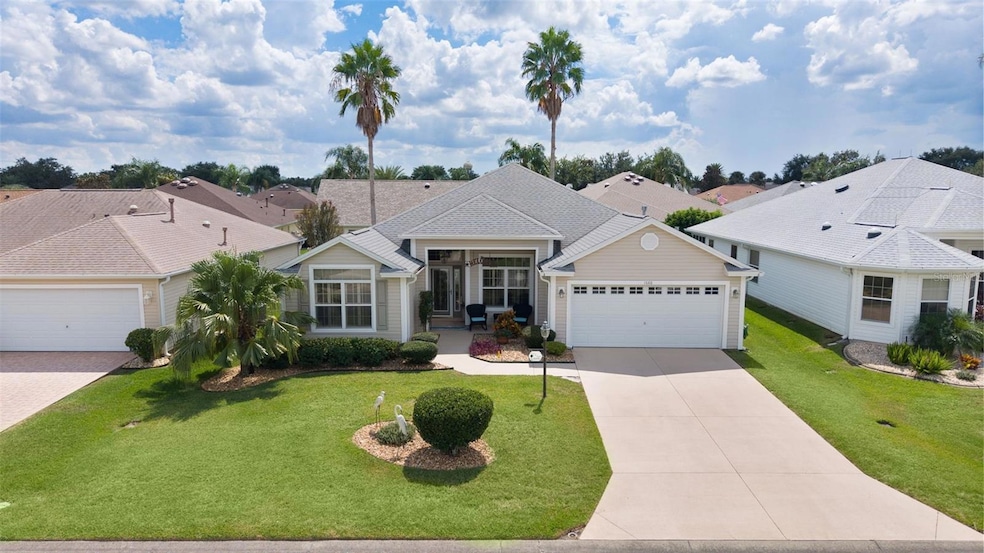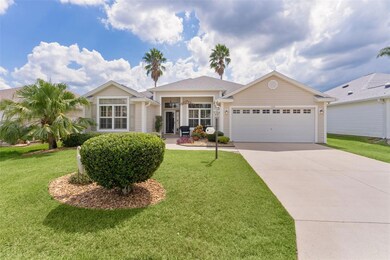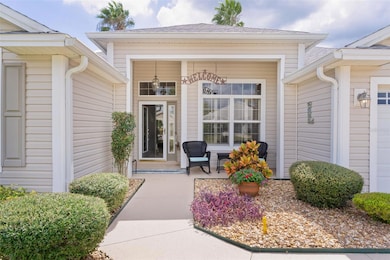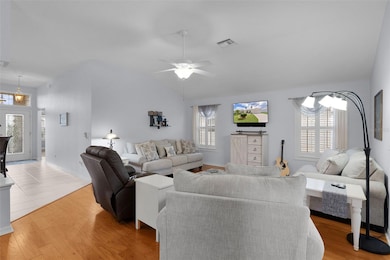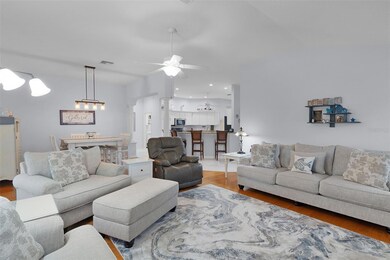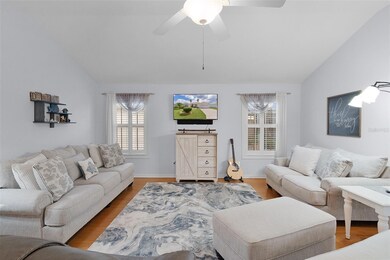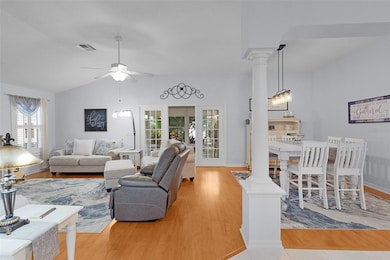
1688 Huntington Path The Villages, FL 32162
Village of Poinciana NeighborhoodEstimated payment $3,041/month
Highlights
- Golf Course Community
- Active Adult
- Open Floorplan
- Fitness Center
- Gated Community
- Vaulted Ceiling
About This Home
Discover unparalleled elegance in this meticulously upgraded 3-bedroom, 2-bathroom Camellia (Gardenia), nestled in the heart of The Village of Poinciana. This highly sought-after open/split floor plan—with the primary suite thoughtfully separated from guest quarters—offers both privacy and seamless flow, making it a favorite among discerning buyers. Perfectly positioned on a serene cul-de-sac street, this home is just a quick golf cart ride to the vibrant Lake Sumter Landing and Brownwood Paddock Market Squares, blending tranquil living with unmatched access to The Villages’ premier amenities.
Interior Highlights:
**Spacious Open/Split Layout: Soaring volume ceilings, architectural details, and an airy design create an inviting atmosphere. The primary suite, with dual walk-in closets and a luxurious ensuite, is separated from the guest wing for ultimate privacy.
**Gourmet Eat-In Kitchen: Features white cabinetry with crown molding, granite countertops, black stainless steel appliances, a natural gas range, pot drawers, pull-out sliders, and a sleek double basin granite composite sink with a designer gooseneck faucet.
**Elegant Upgrades: Plantation shutters, engineered hardwood and tile floors (no carpet), fresh interior paint, designer light fixtures, ceiling fans with lights, and recessed LED lighting.
**Versatile Living Spaces: Expansive living and dining rooms, an indoor laundry, and a climate-controlled enclosed lanai with French doors, adding flexible living space. The third bedroom, without a closet, is ideal as an office, den, or creative studio.
**Primary Suite Oasis: Boasts an ensuite with engineered marble countertops, split vanities with brushed gold hardware, a make-up counter, exhaust fan with timer, and a glass-enclosed shower.
**Guest Suite Privacy: The front bedroom sized for a king suite with a large closet, a hall linen closet, and a guest bathroom with a pedestal sink and tub/shower combo.
Exterior & Lifestyle:
**Show-Stopping Curb Appeal: A welcoming front porch with a cut-glass entry door, painted concrete driveway, and professionally landscaped grounds with swaying palm trees evoke Florida charm.
**Private Outdoor Retreat: The sunny enclosed lanai with solar shades, surrounded by lush landscaping, offers a tranquil escape.
**Spacious 2-Stall Garage (20 wide X 22 deep): Features painted concrete floors, pull-down attic steps, an insulated door, and ample space for a vehicle and golf cart.
Recent Updates: 2021 roof, 2025 HVAC, and 2018 water heater ensure worry-free living.
Unbeatable Location:
Easy access to community, sports & family pools and postal station, and surrounded by executive and championship golf courses, Cane Garden Country Club, pickleball, tennis courts, and the Sea Breeze and Lake Miona Regional Recreation Centers. Enjoy nightly entertainment, shopping, and dining just a short golf cart ride away. This prime location in The Villages’ active lifestyle community combines convenience with luxury, offering the best of Florida living.
Schedule your private or virtual tour today to experience this exquisite home in person!
Listing Agent
REALTY EXECUTIVES IN THE VILLAGES Brokerage Phone: 352-753-7500 License #3410725 Listed on: 10/03/2025

Co-Listing Agent
REALTY EXECUTIVES IN THE VILLAGES Brokerage Phone: 352-753-7500 License #3281130
Home Details
Home Type
- Single Family
Est. Annual Taxes
- $5,065
Year Built
- Built in 2005
Lot Details
- 5,700 Sq Ft Lot
- Lot Dimensions are 60x95
- North Facing Home
- Landscaped with Trees
HOA Fees
- $199 Monthly HOA Fees
Parking
- 2 Car Attached Garage
- Garage Door Opener
- Driveway
- Golf Cart Parking
Home Design
- Florida Architecture
- Slab Foundation
- Shingle Roof
- Vinyl Siding
Interior Spaces
- 1,953 Sq Ft Home
- Open Floorplan
- Vaulted Ceiling
- Ceiling Fan
- Recessed Lighting
- Shades
- Plantation Shutters
- French Doors
- Combination Dining and Living Room
Kitchen
- Eat-In Kitchen
- Breakfast Bar
- Dinette
- Range
- Recirculated Exhaust Fan
- Microwave
- Dishwasher
- Granite Countertops
- Disposal
Flooring
- Engineered Wood
- Tile
Bedrooms and Bathrooms
- 3 Bedrooms
- Primary Bedroom on Main
- Split Bedroom Floorplan
- En-Suite Bathroom
- Walk-In Closet
- 2 Full Bathrooms
- Makeup or Vanity Space
- Split Vanities
- Shower Only
Laundry
- Laundry in unit
- Dryer
- Washer
Eco-Friendly Details
- Reclaimed Water Irrigation System
Outdoor Features
- Enclosed Patio or Porch
- Rain Gutters
Utilities
- Central Air
- Vented Exhaust Fan
- Heating System Uses Natural Gas
- Thermostat
- Underground Utilities
- Natural Gas Connected
- Gas Water Heater
- Cable TV Available
Listing and Financial Details
- Visit Down Payment Resource Website
- Tax Lot 167
- Assessor Parcel Number D34C167
- $398 per year additional tax assessments
Community Details
Overview
- Active Adult
- Optional Additional Fees
- Association fees include pool, recreational facilities, security
- $199 Other Monthly Fees
- The Villages Community Development District Association
- Visit Association Website
- The Villages Subdivision, Camellia, Gardenia Floorplan
- On-Site Maintenance
- The community has rules related to building or community restrictions, deed restrictions, fencing, allowable golf cart usage in the community
Amenities
- Restaurant
- Community Mailbox
Recreation
- Golf Course Community
- Tennis Courts
- Community Basketball Court
- Pickleball Courts
- Recreation Facilities
- Shuffleboard Court
- Community Playground
- Fitness Center
- Community Pool
- Park
- Dog Park
- Trails
Security
- Security Guard
- Gated Community
Map
Home Values in the Area
Average Home Value in this Area
Tax History
| Year | Tax Paid | Tax Assessment Tax Assessment Total Assessment is a certain percentage of the fair market value that is determined by local assessors to be the total taxable value of land and additions on the property. | Land | Improvement |
|---|---|---|---|---|
| 2024 | $5,014 | $343,690 | $34,200 | $309,490 |
| 2023 | $5,014 | $350,030 | $22,800 | $327,230 |
| 2022 | $3,162 | $209,700 | $0 | $0 |
| 2021 | $3,295 | $203,600 | $0 | $0 |
| 2020 | $3,445 | $200,790 | $0 | $0 |
| 2019 | $3,452 | $196,280 | $0 | $0 |
| 2018 | $3,229 | $192,620 | $0 | $0 |
| 2017 | $3,251 | $188,660 | $0 | $0 |
| 2016 | $3,209 | $184,780 | $0 | $0 |
| 2015 | $3,228 | $183,500 | $0 | $0 |
| 2014 | $3,284 | $182,050 | $0 | $0 |
Property History
| Date | Event | Price | List to Sale | Price per Sq Ft | Prior Sale |
|---|---|---|---|---|---|
| 10/19/2025 10/19/25 | Pending | -- | -- | -- | |
| 10/03/2025 10/03/25 | For Sale | $459,000 | +2.0% | $235 / Sq Ft | |
| 08/02/2022 08/02/22 | Sold | $450,000 | 0.0% | $230 / Sq Ft | View Prior Sale |
| 06/02/2022 06/02/22 | Pending | -- | -- | -- | |
| 05/21/2022 05/21/22 | Price Changed | $450,000 | -4.2% | $230 / Sq Ft | |
| 05/08/2022 05/08/22 | For Sale | $469,900 | -- | $241 / Sq Ft |
Purchase History
| Date | Type | Sale Price | Title Company |
|---|---|---|---|
| Warranty Deed | $450,000 | Freedom Title | |
| Warranty Deed | $227,000 | Attorney | |
| Warranty Deed | $224,600 | -- |
Mortgage History
| Date | Status | Loan Amount | Loan Type |
|---|---|---|---|
| Previous Owner | $50,000 | New Conventional | |
| Previous Owner | $65,000 | Fannie Mae Freddie Mac |
About the Listing Agent

Top-Rated MLS Realtor® Specializing in Selling Homes in the Lake Sumter Landing, Brownwood Paddock & Eastport Market Squares Areas in The Villages, Florida
Born and raised in the Midwest, I was instilled with the values of hard work, integrity, and dedication—principles that define my approach as a top-ranked, award-winning MLS REALTOR® and multi-million-dollar producer in The Villages, Florida. My diverse career spans financial brokerage, co-owning a PR and marketing agency, and
Sunny's Other Listings
Source: Stellar MLS
MLS Number: G5102297
APN: D34C167
- 2123 Heather Hill Loop
- 1625 Abercrombie Way
- 1817 Orange Ct
- 2053 Duval Ct
- 1787 Foliage Ln
- 1861 Endsley Ct
- 2071 Westchester Way
- 2076 Dove Hollow Run
- 1537 Barnwell Place
- 1675 Abernethy Place
- 1988 Dove Hollow Run
- 2378 Ridgeway Ct
- 2005 Markridge Loop
- 2039 Markridge Loop
- 2371 Camden Terrace
- 2372 Travis Place
- 1485 Murrells Inlet Loop
- 1676 Van Buren Way
- 2369 Travis Place
- 2184 Markridge Loop
