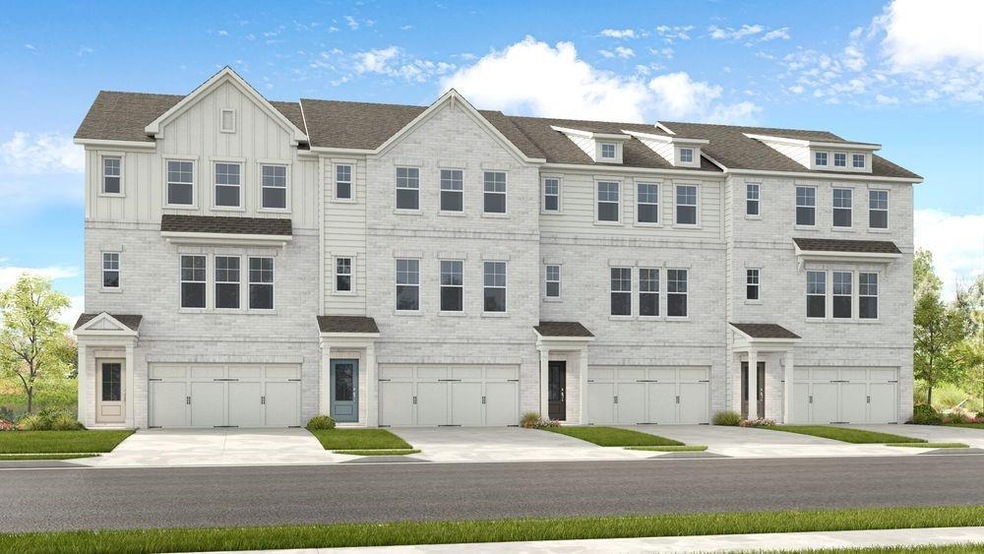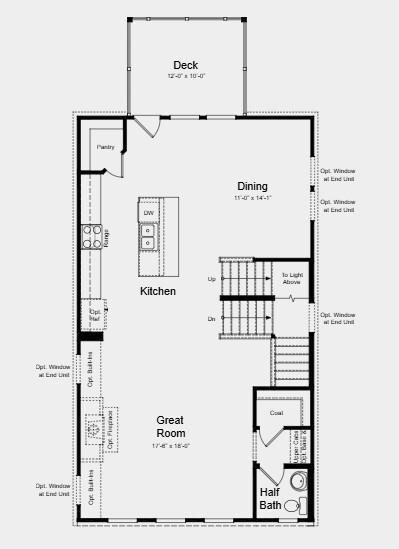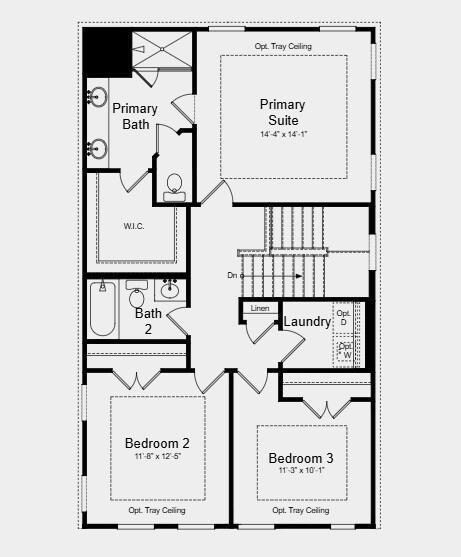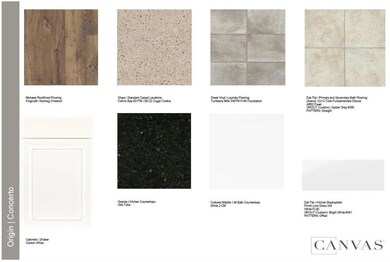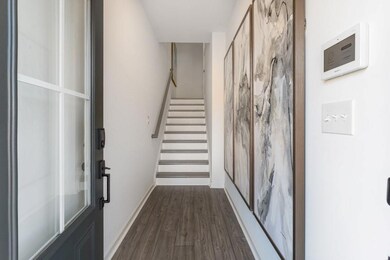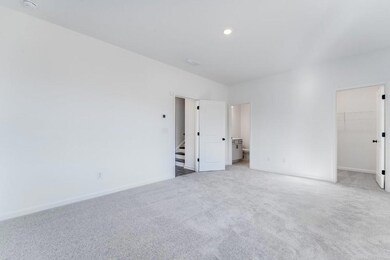1688 Lansmere St SW Austell, GA 30106
Estimated payment $2,809/month
Highlights
- Open-Concept Dining Room
- No Units Above
- Solid Surface Countertops
- New Construction
- Deck
- Walk-In Pantry
About This Home
What's Special: Last Cul-De-Sac Lot | No Rear Neighbors | 3 Full Baths | Large Kitchen Island | 1st Floor Guest Suite - New Construction - Ready Now! Built by America's Most Trusted Homebuilder. Welcome to the Reynolds at 1688 Lansmere Street SW in Hampton Trace! This is a thoughtfully designed three-story townhome with a spacious, open layout that adapts easily to your lifestyle. On the lower level, a private bedroom with an attached full bathroom opens directly to the backyard, making it a perfect space for guests or a quiet retreat. The main floor features a modern kitchen that flows into the dining area and great room, with access to a deck for everyday living or entertaining. Upstairs, the primary suite offers a peaceful escape with an oversized walk-in closet and a beautifully appointed bathroom featuring a dual sink vanity, roomy shower, and stylish finishes. Two secondary bedrooms share a full bathroom, and a centrally located laundry room adds convenience. Hampton Trace offers modern living in sought-after Cobb County with 80 townhomes and inviting amenities like an outdoor fire pit, fenced-in dog park, green spaces, and a charming gazebo. Enjoy nearby parks including Hurt Road Park and Tramore Park with walking trails, sports courts, and playgrounds. With easy access to the East-West Connector, you’re just 30 minutes from Hartsfield-Jackson International Airport, Downtown Atlanta, Buckhead, and Atlantic Station. Local restaurants, shopping centers, and everyday essentials are all close to home. Additional highlights include: laminate stair treads and open stair railing. Photos are for representative photos only. MLS#7682668
Listing Agent
Taylor Morrison Realty of Georgia, Inc. License #359597 Listed on: 11/17/2025

Townhouse Details
Home Type
- Townhome
Year Built
- Built in 2025 | New Construction
Lot Details
- No Units Above
- No Units Located Below
- Two or More Common Walls
- Cul-De-Sac
- Landscaped
- Irrigation Equipment
HOA Fees
- $151 Monthly HOA Fees
Parking
- 2 Car Attached Garage
- Front Facing Garage
- Garage Door Opener
- Driveway
Home Design
- Slab Foundation
- Shingle Roof
- Cement Siding
- Brick Front
Interior Spaces
- 2,375 Sq Ft Home
- 3-Story Property
- Tray Ceiling
- Ceiling height of 9 feet on the lower level
- Entrance Foyer
- Open-Concept Dining Room
- L-Shaped Dining Room
Kitchen
- Open to Family Room
- Walk-In Pantry
- Gas Cooktop
- Kitchen Island
- Solid Surface Countertops
Flooring
- Carpet
- Luxury Vinyl Tile
- Vinyl
Bedrooms and Bathrooms
- Walk-In Closet
- Dual Vanity Sinks in Primary Bathroom
- Shower Only
Laundry
- Laundry Room
- Laundry on upper level
Home Security
Eco-Friendly Details
- Energy-Efficient HVAC
- Energy-Efficient Insulation
- Energy-Efficient Thermostat
Outdoor Features
- Balcony
- Deck
- Patio
Schools
- Sanders Elementary School
- Garrett Middle School
- South Cobb High School
Utilities
- Forced Air Zoned Heating and Cooling System
- Underground Utilities
- High-Efficiency Water Heater
Listing and Financial Details
- Home warranty included in the sale of the property
- Tax Lot 79
- Assessor Parcel Number 19084701000
Community Details
Overview
- $1,812 Initiation Fee
- 80 Units
- Berkshire Hathaway Association, Phone Number (678) 352-3310
- Hampton Trace Subdivision
- FHA/VA Approved Complex
- Rental Restrictions
Recreation
- Dog Park
- Trails
Security
- Carbon Monoxide Detectors
- Fire and Smoke Detector
Map
Home Values in the Area
Average Home Value in this Area
Property History
| Date | Event | Price | List to Sale | Price per Sq Ft |
|---|---|---|---|---|
| 11/17/2025 11/17/25 | For Sale | $423,990 | -- | -- |
Source: First Multiple Listing Service (FMLS)
MLS Number: 7682668
- 1745 Lansmere St SW
- 1717 Lansmere St SW
- 1721 Lansmere St SW
- 1713 Lansmere St SW
- 1713 Lansmere St SW
- 3730 Willingham Run SW
- 3726 Willingham Run SW
- 3722 Willingham Run SW
- 1701 Lansmere St SW
- 1693 Lansmere St SW
- 1689 Lansmere St SW
- 1688 Lansmere St SW
- 1570 Halbrook Place SW
- Reynolds Plan at Hampton Trace
- Forsyth Plan at Hampton Trace
- 1539 Rockingway Dr SW
- 3755 Medical Park Dr
- 1626 Halbrook Place SW
- 3753 Austell Rd SW Unit C1
- 3753 Austell Rd SW Unit B2
- 3753 Austell Rd SW Unit A1
- 3606 Janna Ln SW
- 3753 Austell Rd SW
- 4030 Laurie jo Dr SW
- 3890 Floyd Rd Unit Townhome-B1
- 3890 Floyd Rd Unit B2
- 3890 Floyd Rd Unit C1HC
- 3890 Floyd Rd Unit A1
- 1820 Mulkey Rd
- 3509 Ashley Station Dr SW Unit 3509 Ashley station Dr
- 3890 Floyd Rd
- 3580 Main Station Dr SW
- 3550 Main Station Dr SW
- 1899 Mulkey Rd
- 3559 Main Station Dr SW
- 1356 Velvet Creek Glen SW
