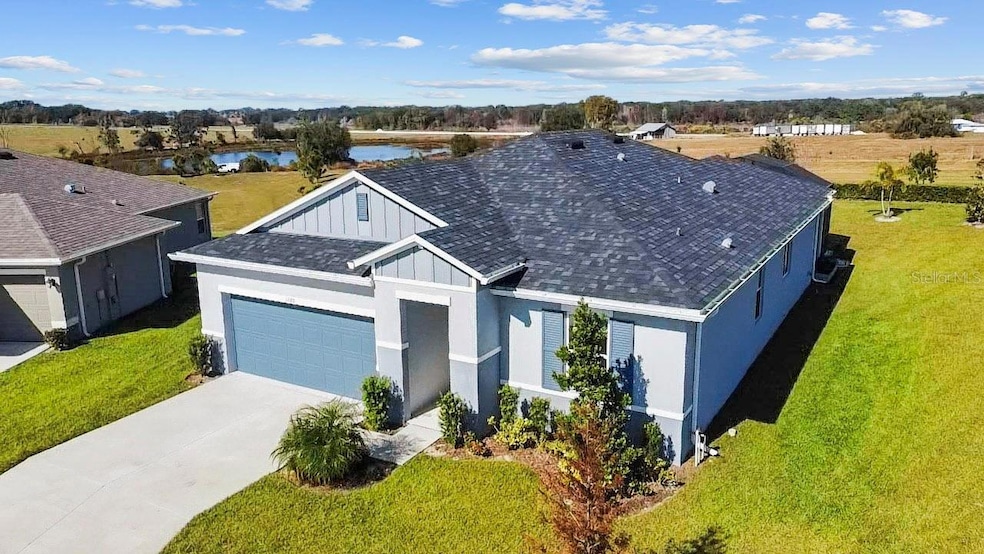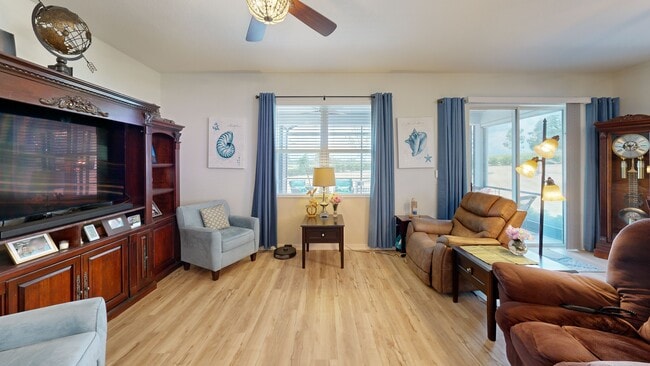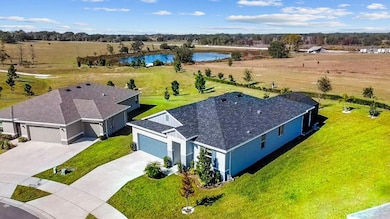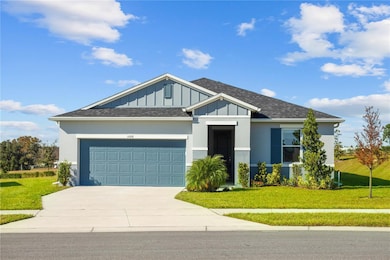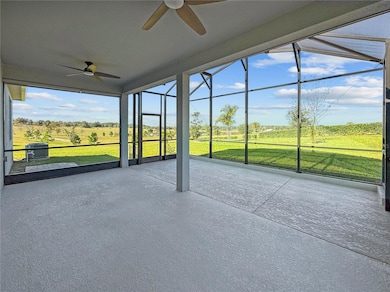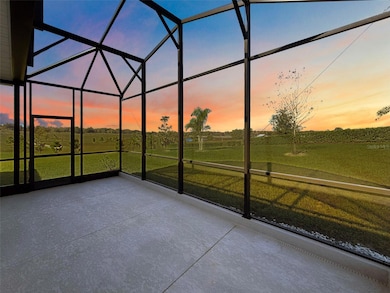
1688 Littleleaf Boxwood Loop Mascotte, FL 34753
Estimated payment $2,324/month
Highlights
- View of Trees or Woods
- Contemporary Architecture
- Stone Countertops
- Open Floorplan
- Main Floor Primary Bedroom
- 4-minute walk to Thomas Civic Center Playground
About This Home
’Tis the Season for a cozy NEW HOME! This “Littleleaf Boxwood” is like unwrapping a gift! Go ahead shake it! It won’t break! Constructed of concrete block with impact resistant windows! This darling residence also sits on a premium oversized lot with no rear neighbors! Another wonderful aspect is where this home sits in the community! This loop ensures less thru traffic and with a centrally located park & playground just out your front door, it is a wonderful spot for the kids, pets and to enjoy the beautiful weather. This design truly brings people together for a safe close knit connection. The backyard is amazing with panoramic views mimicking the foothills of Tennessee! The sunsets in this area really are unique. Truly angelic skies nightly with shades of orange, pink and blue! Add a fire pit for relaxing evenings & unobstructed starry nights! Need a home by Christmas? No problem, it’s vacant, clean & ready to celebrate the holidays! Living in Florida is a guarantee for out of town visitors! This 4 bedroom 2 bath 3-way split plan gives you plenty of privacy for guests and everyday life. The kitchen/great room design is so nice for entertaining especially with the extended 20 x 24 covered and screened lanai! This expansive area gives you so many options for furniture arrangements while still feeling “cozy & bright”! The kitchen has an island with granite countertops, stainless appliances and a window over the sink....the best! The flooring is a neutral luxury vinyl plank throughout with carpet in the bedrooms. The cabinets are wood tone, not trendy, but a classic style that works with most styles. The primary suite has a private bath with added lighting for a makeup vanity! Pretty chandelier fans “fandeliers” have been added throughout the home as well as various other upgraded light fixtures. The interior was also painted adding a more custom feel to the home. The laundry room is positioned off the foyer to keep any messes or noise away from the main living space! A tidy 2 car garage is ready for your vehicles OR future garage sale items ;) The neighborhood has a low HOA and is the epitome of peace and quiet! Mascotte is a little suburb of Groveland, Clermont & Minneola. It’s closest neighbor Groveland has been named “The City with Natural Charm”. Known for its vast acres of ranch land, true country living. All are located reasonably close to Florida’s Turnpike with easy access to Winter Garden, Orlando and surrounding cities! Clermont’s nicknames are “The Gem of the Hills” & “The Choice of Champions” because of its uncharacteristically hilly terrain and true choice of world champion athletes utilizing and enjoying the area to train and compete! The Clermont Chain of Lakes was featured as one of Americas’s TOP Lake Towns! The Historic Downtown is a gathering spot for all the neighboring towns to enjoy a weekly Farmer’s Market and festivals throughout the year! Another luxury to being nestled in the center of the state, you’re just 2 hours to either Florida Coast! The sellers are relocating for health reasons and payed over 380k for the home! Priced at just 350k, this really is a GIFT!
Listing Agent
LAKEFIELD REALTY GROUP LLC Brokerage Phone: 407-383-6497 License #3026402 Listed on: 11/22/2025
Home Details
Home Type
- Single Family
Est. Annual Taxes
- $5,034
Year Built
- Built in 2023
Lot Details
- 0.27 Acre Lot
- Southeast Facing Home
- Mature Landscaping
- Level Lot
- Irrigation Equipment
- Cleared Lot
- Landscaped with Trees
- Property is zoned PUD
HOA Fees
- $55 Monthly HOA Fees
Parking
- 2 Car Attached Garage
- Garage Door Opener
- Driveway
Property Views
- Pond
- Woods
- Park or Greenbelt
Home Design
- Contemporary Architecture
- Slab Foundation
- Shingle Roof
- Block Exterior
- Stucco
Interior Spaces
- 1,707 Sq Ft Home
- Open Floorplan
- Ceiling Fan
- Double Pane Windows
- Low Emissivity Windows
- Blinds
- Sliding Doors
- Combination Dining and Living Room
- Fire and Smoke Detector
Kitchen
- Range
- Microwave
- Dishwasher
- Stone Countertops
- Disposal
Flooring
- Carpet
- Tile
- Luxury Vinyl Tile
Bedrooms and Bathrooms
- 4 Bedrooms
- Primary Bedroom on Main
- Walk-In Closet
- 2 Full Bathrooms
Laundry
- Laundry Room
- Dryer
- Washer
Outdoor Features
- Screened Patio
- Porch
Utilities
- Central Heating and Cooling System
- Thermostat
- Underground Utilities
- Septic Tank
- Fiber Optics Available
- Phone Available
- Cable TV Available
Listing and Financial Details
- Visit Down Payment Resource Website
- Tax Lot 53
- Assessor Parcel Number 10-22-24-0020-000-05300
Community Details
Overview
- Empire HOA, Phone Number (407) 770-1748
- Visit Association Website
- Built by KB Homes
- Gardens At Lake Jackson Subdivision
- The community has rules related to deed restrictions
Amenities
- Community Mailbox
Recreation
- Community Playground
- Park
Matterport 3D Tour
Floorplan
Map
Home Values in the Area
Average Home Value in this Area
Tax History
| Year | Tax Paid | Tax Assessment Tax Assessment Total Assessment is a certain percentage of the fair market value that is determined by local assessors to be the total taxable value of land and additions on the property. | Land | Improvement |
|---|---|---|---|---|
| 2025 | -- | $288,654 | $67,500 | $221,154 |
| 2024 | -- | $288,654 | $67,500 | $221,154 |
| 2023 | -- | $52,500 | $52,500 | -- |
Property History
| Date | Event | Price | List to Sale | Price per Sq Ft | Prior Sale |
|---|---|---|---|---|---|
| 11/22/2025 11/22/25 | For Sale | $350,000 | -8.4% | $205 / Sq Ft | |
| 11/28/2023 11/28/23 | Sold | $382,215 | 0.0% | $224 / Sq Ft | View Prior Sale |
| 11/28/2023 11/28/23 | For Sale | $382,215 | -- | $224 / Sq Ft | |
| 03/27/2023 03/27/23 | Pending | -- | -- | -- |
Purchase History
| Date | Type | Sale Price | Title Company |
|---|---|---|---|
| Special Warranty Deed | $382,215 | First American Title | |
| Special Warranty Deed | $382,215 | First American Title |
Mortgage History
| Date | Status | Loan Amount | Loan Type |
|---|---|---|---|
| Open | $305,772 | New Conventional | |
| Closed | $305,772 | New Conventional |
About the Listing Agent

Autumn Makin has been a top selling agent since 2002. Her boundless energy, artistic flair and attention to detail really sets her apart. Although a seasoned negotiator, she has heart. She’s fair and her kindness shows through in everything she does. Autumn is an agent who is genuinely interested in helping you navigate through the selling and buying process. Sometimes advising not to move!
She is passionate about design, especially historic architecture. Autumn and her husband are
Autumn's Other Listings
Source: Stellar MLS
MLS Number: O6361856
APN: 10-22-24-0020-000-05300
- 29 E Mohawk St
- 154 Knight St
- 1860 Piedmont Ct
- 1694 Sugarbelle Cir
- 1647 Sugarbelle Cir
- 1690 Sugarbelle Cir
- 1654 Sugarbelle Cir
- 1605 Mayaro Ct
- 1597 Orne St
- 0 Corner of Cr 33 and Centennial Pkwy Unit G5035496
- 0 Knight St
- 4266 Wrangler Ln
- 81 N Carol Ave
- 315 Carol St
- 1188 Moyle Way
- 603 N Sunset Ave
- 1180 Moyle Way
- 351 S Sunset Ave
- 345 S Sunset Ave
- 1948 Piedmont Ct
- 6107 Little Blf Cir
- 6202 Little Blf Cir
- 1700 Gopher Tree St
- 1378 Brenway Dr
- 1701 Gopher Tree St
- 1696 Gopher Tree St
- 1698 Hideaway Flat St
- 1361 Brenway Dr
- 1357 Brenway Dr
- 1685 Hideaway Flat St
- 1682 Hideaway Flat St
- 315 Carol St
- 1668 Gopher Tree St
- 1677 Hideaway Flat St
- 1674 Hideaway Flat St
- 603 N Sunset Ave
- 1660 Gopher Tree St
- 1187 Moyle Way
- 1661 Hideaway Flat St
- 1134 Union Ave
