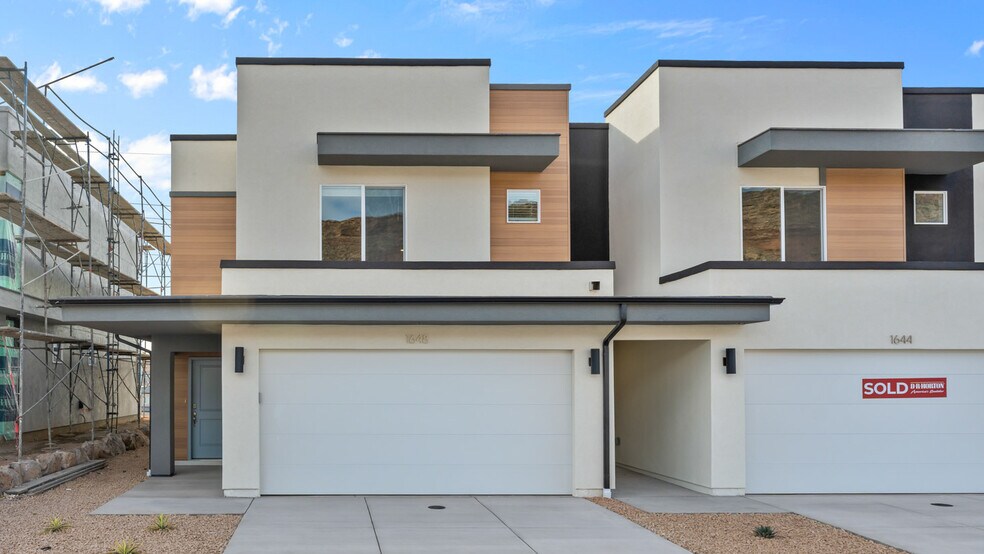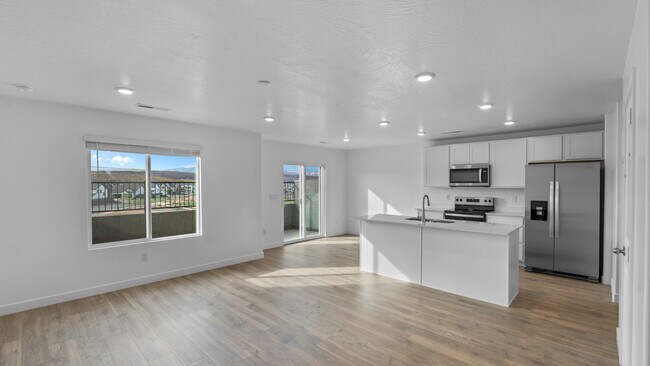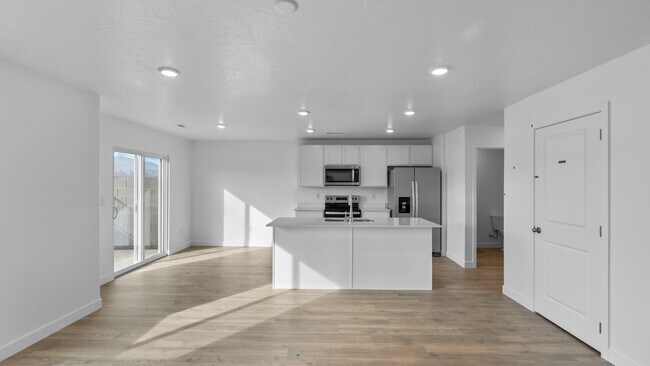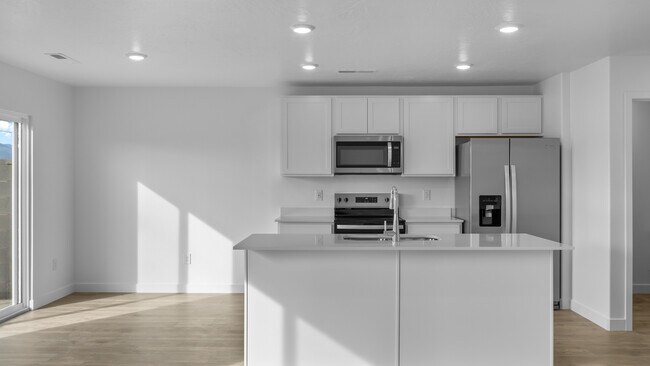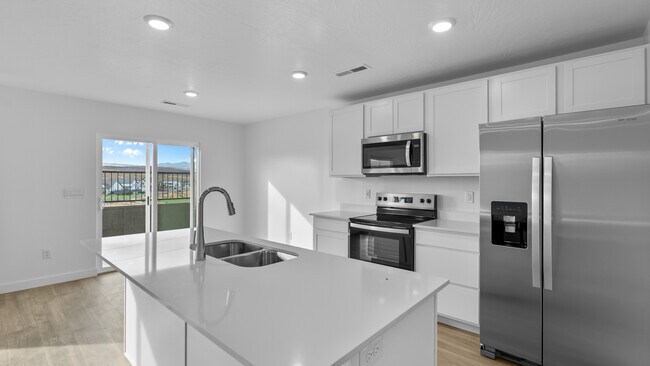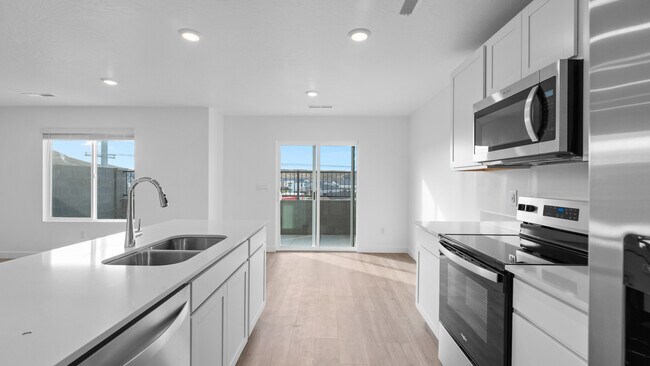
Verified badge confirms data from builder
1688 S Forbidding Way Unit 2289 Washington, UT 84780
Long Valley
3
Beds
2.5
Baths
1,552
Sq Ft
--
Price per Sq Ft
Highlights
- New Construction
- Clubhouse
- Community Pool
- Horizon School Rated A-
- No HOA
- Community Basketball Court
About This Home
The property is located at 1688 S Forbidding Way WASHINGTON UT 84780 priced at 409990, the square foot and stories are 1555, 2.The number of bath is 2, halfbath is 1 there are 3 bedrooms and 2 garages. For more details please, call or email.
Sales Office
Hours
Monday - Sunday
Closed
Sales Team
Justina Jarema
Lauryn Birkeland-Robison
Tytianna Upchurch
Office Address
1425 S Lost Spring Dr
Washington, UT 84780
Driving Directions
Townhouse Details
Home Type
- Townhome
Parking
- 2 Car Garage
Home Design
- New Construction
Interior Spaces
- 2-Story Property
Bedrooms and Bathrooms
- 3 Bedrooms
Community Details
Recreation
- Community Basketball Court
- Pickleball Courts
- Bocce Ball Court
- Community Playground
- Community Pool
- Splash Pad
- Putting Green
- Park
- Cornhole
- Dog Park
- Trails
Additional Features
- No Home Owners Association
- Clubhouse
Map
Other Move In Ready Homes in Long Valley
About the Builder
D.R. Horton is now a Fortune 500 company that sells homes in 113 markets across 33 states. The company continues to grow across America through acquisitions and an expanding market share. Throughout this growth, their founding vision remains unchanged.
They believe in homeownership for everyone and rely on their community. Their real estate partners, vendors, financial partners, and the Horton family work together to support their homebuyers.
Nearby Homes
- Shooting Star - Shooting Star Single Family
- Shooting Star
- 2114 S Pinto St Unit 76
- 1238 S Indian Knolls Dr Unit 10
- 1238 S Indian Knolls Dr
- 2050 S Stable Cir
- 2050 S Stable Cir Unit 36
- 1059 E Tomahawk Dr Unit 504
- 1059 E Tomahawk Dr
- 998 E Tomahawk Dr
- 998 E Tomahawk Dr Unit LOT 513
- 1029 E Tomahawk Dr
- 1029 E Tomahawk Dr Unit 502
- 993 E Tomahawk Dr Unit 501
- 993 E Tomahawk Dr
- 927 Seminole Way
- 1194 Seminole Way Unit 304
- 1894 Cyclone Dr Unit 261
- 2140 E Washington Dam Rd
- 1874 S Cyclone Dr Unit 259
