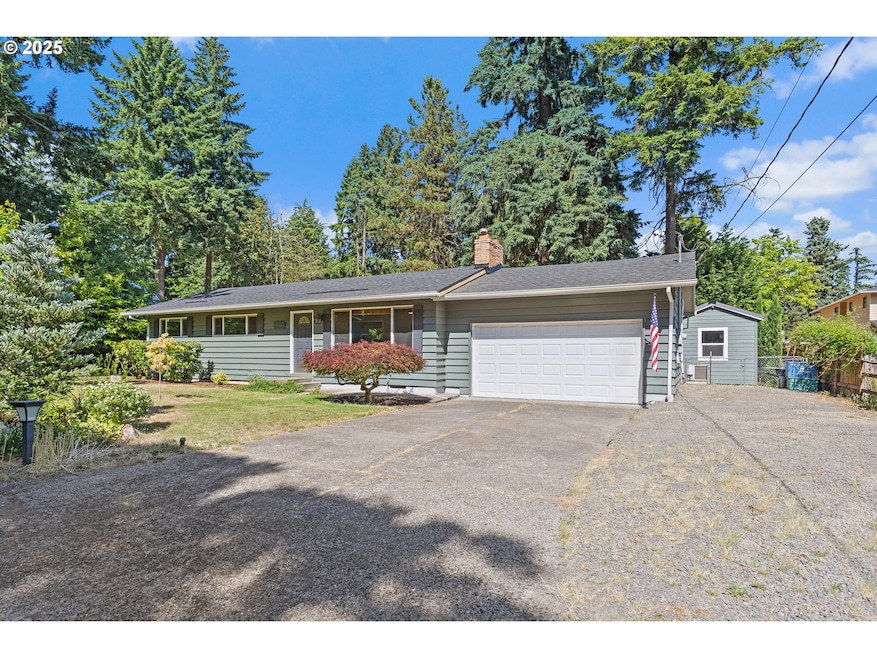Recently appraised at $610K - this is your chance to own a beautifully updated Lake Oswego home at an incredible value! Tucked away in the peaceful Lake Forest neighborhood, this stylishly updated single-level home offers the perfect blend of charm, comfort, and convenience. Step inside to discover a new AC Unit, new furnace, refinished hardwood floors, fresh paint inside and out, upgraded lighting and hardware, and a sleek new dishwasher (2024). Major upgrades include a new roof (June 2025) and electrical updates (2023) for peace of mind.Enjoy the private, tranquil backyard oasis, ideal for summer entertaining, gardening, or simply relaxing under the trees. The detached studio is perfect for a home office, guest room, or creative retreat, and there’s parking for your RV too!Located minutes from parks, trails, shopping, and top-rated Lake Oswego schools, this is your chance to enjoy one of Oregon's most sought-after communities.Don’t miss it, schedule your tour today!







