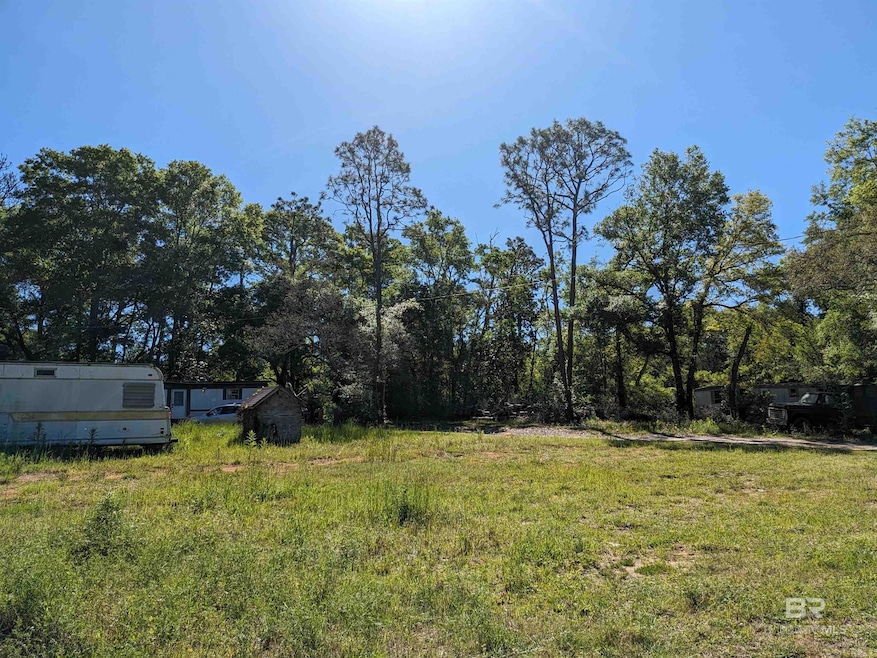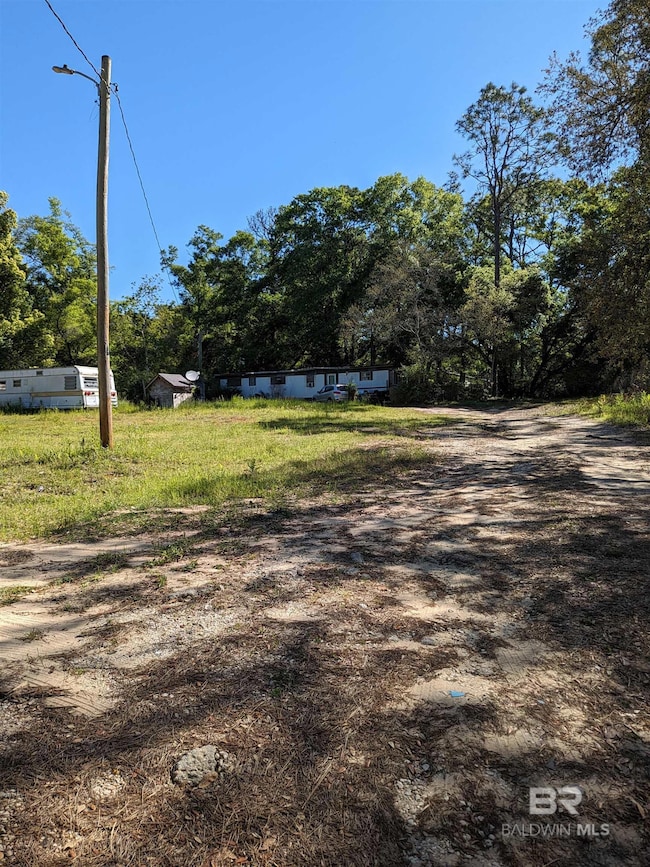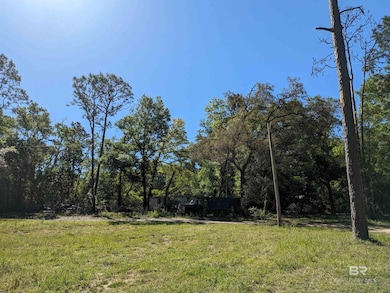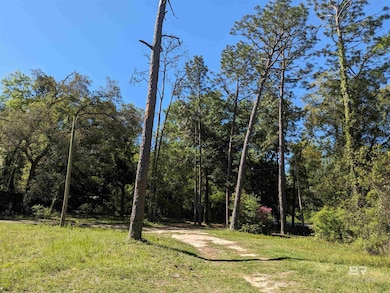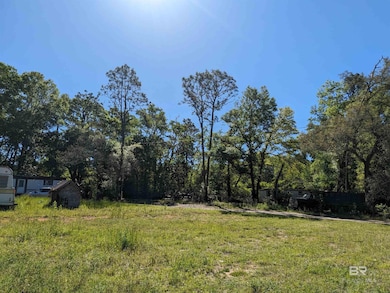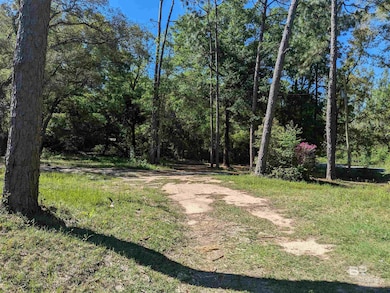
16886 County Road 9 Summerdale, AL 36580
Estimated payment $979/month
Highlights
- No HOA
- Outdoor Storage
- Heating Available
- Elberta High School Rated 9+
- Carpet
- 1-Story Property
About This Home
Discover potential at 16886 CO RD 9, Summerdale, AL 36580. Situated on a spacious 1-acre lot, this property features a 1993 Singlewide Trailer conveying at no value. This property is Zoned BCZ. Setbacks are 30 front and rear and 10 on the sides. It is in Planning District 14. Utilities provided by Baldwin EMC and Fairhope Water, with the added convenience of a well and septic tank. Prime location near the intersection of Co Rd 32 and Co Rd 9 adds to the appeal. All structures on the property convey at no value. Property is Sold AS IS. Buyer to verify all information during due diligence.
Property Details
Home Type
- Mobile/Manufactured
Est. Annual Taxes
- $355
Year Built
- Built in 1993
Lot Details
- 1 Acre Lot
- Lot Dimensions are 319.3' x 689.2
Home Design
- Metal Roof
- Metal Siding
Interior Spaces
- 980 Sq Ft Home
- 1-Story Property
- Electric Range
Flooring
- Carpet
- Vinyl
Bedrooms and Bathrooms
- 2 Bedrooms
- 1 Full Bathroom
Outdoor Features
- Outdoor Storage
Schools
- Summerdale Elementary And Middle School
- Elberta High School
Utilities
- Heating Available
- Well
- Septic Tank
Community Details
- No Home Owners Association
Listing and Financial Details
- Assessor Parcel Number 5503050001016.000
Map
Home Values in the Area
Average Home Value in this Area
Property History
| Date | Event | Price | List to Sale | Price per Sq Ft |
|---|---|---|---|---|
| 04/07/2025 04/07/25 | For Sale | $180,000 | -- | $184 / Sq Ft |
About the Listing Agent

Jeremy is the epitome of his "Good Times" reputation. He brings experience, passion, energy, and a sense of humor to every detail of your real estate transaction, making it a smooth and successful process. Being a native of Baldwin County makes Jeremy a valuable weapon for finding hidden gems, negotiating great deals, and delivering exceptional results. Jeremy will use his expertise and knowledge to call on his connections and resources to pull out all stops for his clients' "ultimate
Jeremy's Other Listings
Source: Baldwin REALTORS®
MLS Number: 377127
- 14360 County Road 9 Unit 15
- 16857 County Road 9
- 0 Old Co Road 32 Unit 4
- 16921 Sweeney Rd
- 17081 County Road 9 Unit 12
- 17081 County Road 9
- 17081 County Road 9 Unit 1
- 0 Bridgeport Dr Unit 23 370758
- 00 Etta Smith Rd Unit 3
- 17202 Bridgeport Dr
- 17262 Bridgeport Dr Unit 24
- 17259 County Road 9
- 13047 Etta Smith Rd Unit 13
- 12975 Dixie Rd
- 16451 Honey Rd
- 17360 River Rd Unit /52,53
- 17353 River Rd
- 17353 River Rd Unit 55
- 17333 River Rd
- 17671 Williams Ln
- 18870 Highland Dr
- 14101 Specs Ln
- 10715 County Road 24
- 17111 Magellan Blvd
- 510 Hardwood Ave
- 12547 County Road 49 Unit 1
- 231 Bronze St
- 110 Covey Run Place
- 9376 Twin Beech Rd
- 14742 South Blvd
- 20637 Blueberry Ln Unit 30
- 13156 Shoshoney Cir
- 13164 Shoshoney Cir
- 113 Petz Ave
- 104 Al-59
- 108 Davison Loop
- 20020 Lea Brook Place
- 403 W Broadway Ave
- 139 Destrehan Rd
- 13 Burlington Dr
