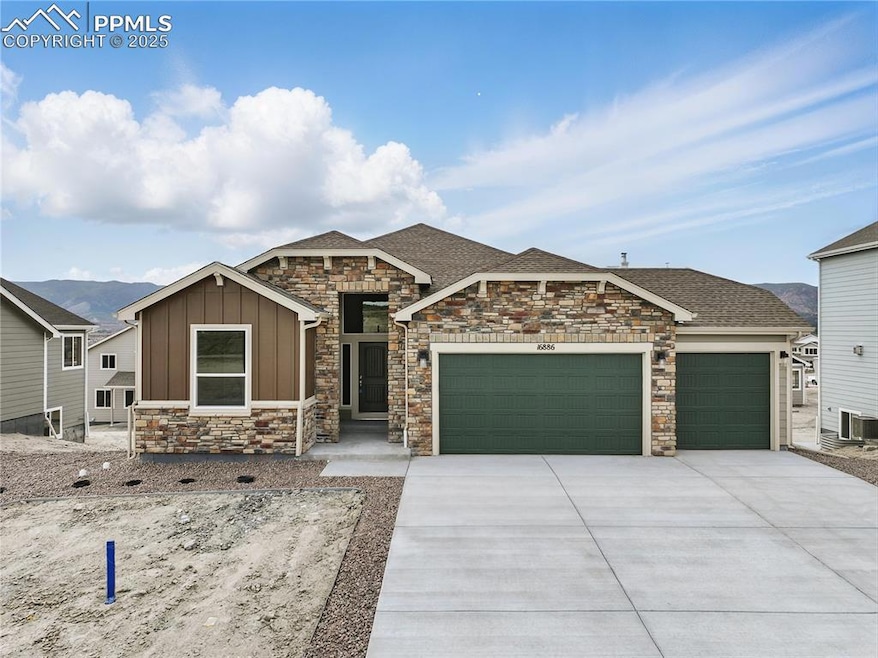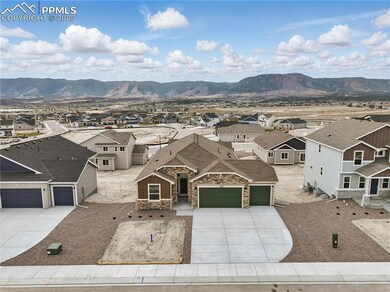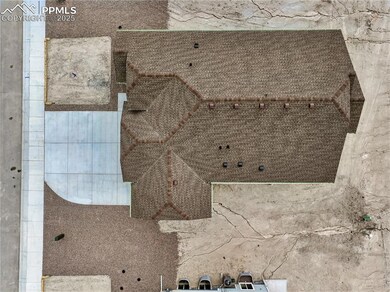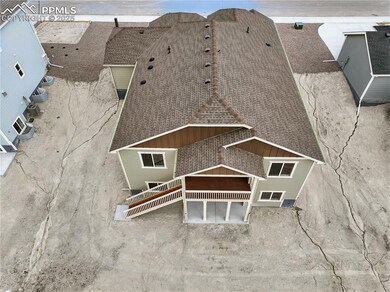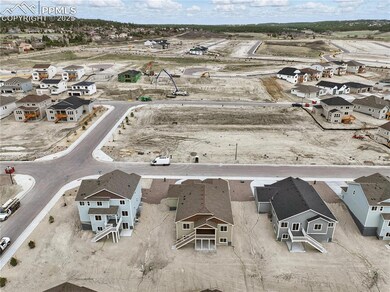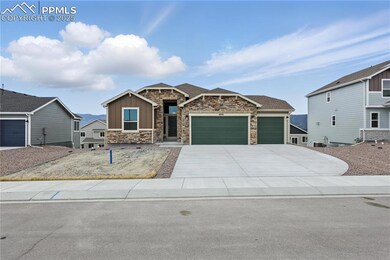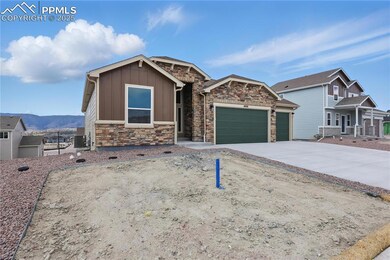16886 Greenfield Dr Monument, CO 80132
Estimated payment $3,851/month
Highlights
- New Construction
- Mountain View
- Ranch Style House
- Bear Creek Elementary School Rated A
- Vaulted Ceiling
- Fireplace
About This Home
Welcome to this stunning 5-bedroom, o3 baths , 3 car garage home with impressive curb appeal and luxurious outdoor features! Enjoy your morning coffee on the inviting front porch before stepping inside to discover a beautifully designed interior. The heart of the home is the spacious kitchen, and a pantry, all featuring sleek black matte fixtures. The kitchen flows seamlessly into the dining and living areas, showcasing vaulted ceilings and a cozy fireplace.The main bedroom serves as a tranquil retreat, featuring an ensuite 5-piece bath with modern finishes, including a soaking tub and a large walk-in closet. Two additional bedrooms, a full bathroom, and a laundry room complete the main level. The basement offers even more living space, including a family room with a wet bar, and three bedrooms.A 3-car garage provides ample parking and storage. This home beautifully combines elegance, comfort, and outdoor luxury, highlighted by black matte fixtures throughout, making it perfect for family living and entertaining!
Listing Agent
PCS Partners, LLC Brokerage Phone: 719-201-5125 Listed on: 01/21/2025
Home Details
Home Type
- Single Family
Est. Annual Taxes
- $2,257
Year Built
- Built in 2024 | New Construction
Lot Details
- 8,250 Sq Ft Lot
Parking
- 3 Car Attached Garage
Home Design
- Ranch Style House
- Shingle Roof
- Masonite
Interior Spaces
- 3,424 Sq Ft Home
- Vaulted Ceiling
- Fireplace
- Mountain Views
- Laundry Room
Kitchen
- Microwave
- Dishwasher
- Disposal
Flooring
- Carpet
- Luxury Vinyl Tile
Bedrooms and Bathrooms
- 5 Bedrooms
- 3 Full Bathrooms
- Soaking Tub
Basement
- Walk-Out Basement
- Basement Fills Entire Space Under The House
Utilities
- Forced Air Heating and Cooling System
- 220 Volts in Kitchen
Community Details
- Association fees include covenant enforcement
- Built by Tralon Homes
- Antero
Map
Home Values in the Area
Average Home Value in this Area
Tax History
| Year | Tax Paid | Tax Assessment Tax Assessment Total Assessment is a certain percentage of the fair market value that is determined by local assessors to be the total taxable value of land and additions on the property. | Land | Improvement |
|---|---|---|---|---|
| 2025 | $3,036 | $32,930 | -- | -- |
| 2024 | $2,257 | $30,720 | $30,720 | -- |
| 2023 | $2,257 | $28,220 | $28,220 | -- |
| 2022 | $347 | $3,090 | $3,090 | -- |
Property History
| Date | Event | Price | List to Sale | Price per Sq Ft |
|---|---|---|---|---|
| 09/22/2025 09/22/25 | Pending | -- | -- | -- |
| 09/12/2025 09/12/25 | For Sale | $694,950 | 0.0% | $203 / Sq Ft |
| 08/15/2025 08/15/25 | Pending | -- | -- | -- |
| 02/24/2025 02/24/25 | Price Changed | $694,950 | -7.9% | $203 / Sq Ft |
| 02/19/2025 02/19/25 | Price Changed | $754,950 | -2.7% | $220 / Sq Ft |
| 01/21/2025 01/21/25 | For Sale | $776,180 | -- | $227 / Sq Ft |
Purchase History
| Date | Type | Sale Price | Title Company |
|---|---|---|---|
| Special Warranty Deed | -- | None Listed On Document |
Mortgage History
| Date | Status | Loan Amount | Loan Type |
|---|---|---|---|
| Previous Owner | $7,000,000 | Construction |
Source: Pikes Peak REALTOR® Services
MLS Number: 7000430
APN: 71243-22-012
- 16906 Greenfield Dr
- 817 Sunny Shore Dr
- 779 Old Grotto Dr
- 16846 Greenfield Dr
- Talbott Plan at Jackson Creek North - Toll Brothers at Jackson Creek
- Velar Plan at Jackson Creek North - Toll Brothers at Jackson Creek
- Woodmoor Plan at Jackson Creek North - Toll Brothers at Jackson Creek
- Limbach Plan at Jackson Creek North - Toll Brothers at Jackson Creek
- 739 Old Grotto Dr
- 16897 Starfall Dr
- 16925 Starfall Dr
- 16911 Starfall Dr
- Elbert Plan at Jackson Creek North
- Sanford Plan at Jackson Creek North
- Augusta Plan at Jackson Creek North
- Antero Plan at Jackson Creek North
- 16953 Starfall Dr
- 16981 Starfall Dr
- 16841 Starfall Dr
- Hopewell Plan at Jackson Creek North - Jackson Creek
