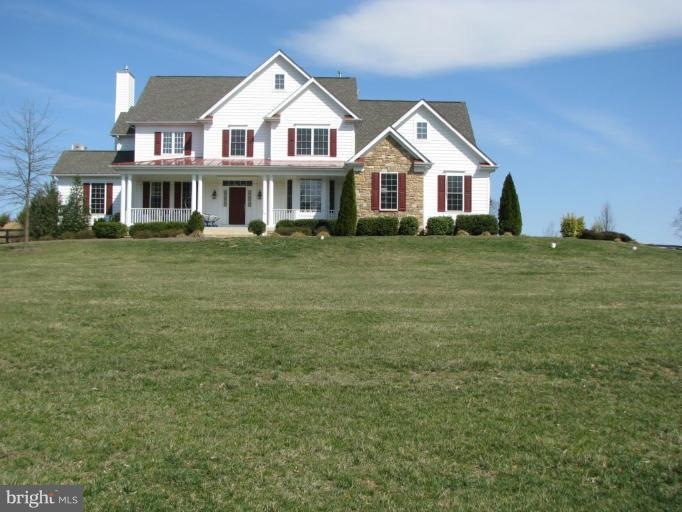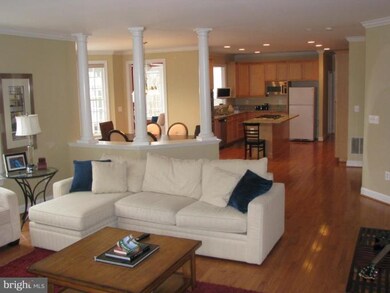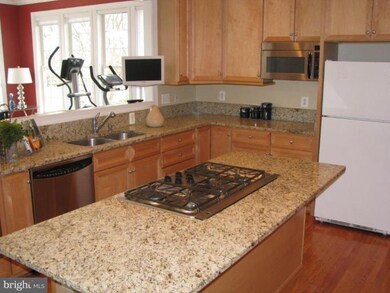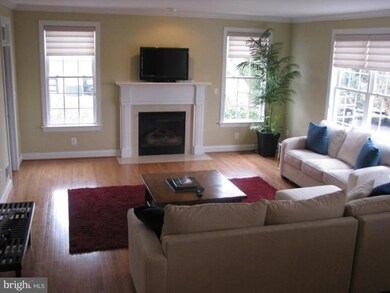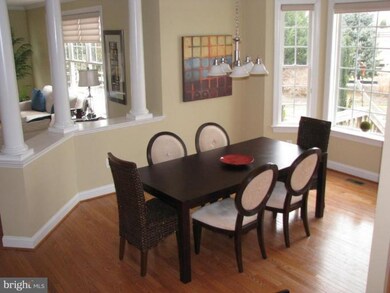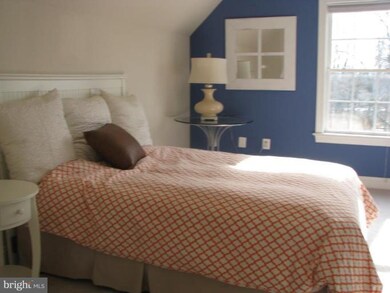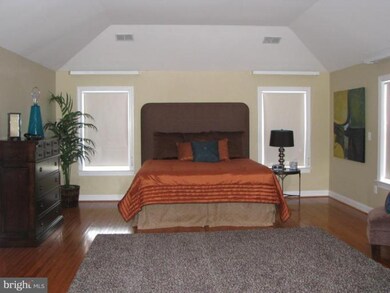
16886 Ivandale Rd Hamilton, VA 20158
4
Beds
4.5
Baths
3,523
Sq Ft
3.01
Acres
Highlights
- Open Floorplan
- Colonial Architecture
- Wood Flooring
- Kenneth W. Culbert Elementary School Rated A-
- Cathedral Ceiling
- Space For Rooms
About This Home
As of December 20173 ACRES! LOVELY HOME IN HEATHER KNOLLS! FOUR BEDROOMS, FOUR BATHS AND HALF, SITTING ROOM, LARGE MASTERS SUITE, WALK IN CLOSET. MAIN LEVEL SUN ROOM WITH PASTORAL VIEW. WARM FAMILY ROOM WITH FIREPLACE. BREAKFAST AREA WITH KITCHEN BAR. FORMAL DINNING ROOM AND BUTLERS PANTRY. FORMAL LIVING ROOM AND PRIVATE OFFICE. WOOD FLOORING ON MAIN LEVEL. FINISHED BASEMENT WITH STORAGE ROOM. LANDSCAPED BACKYARD!
Home Details
Home Type
- Single Family
Est. Annual Taxes
- $8,927
Year Built
- Built in 2002
Lot Details
- 3.01 Acre Lot
- Property is in very good condition
HOA Fees
- $56 Monthly HOA Fees
Parking
- 3 Car Attached Garage
- Garage Door Opener
Home Design
- Colonial Architecture
Interior Spaces
- Property has 3 Levels
- Open Floorplan
- Tray Ceiling
- Cathedral Ceiling
- Fireplace Mantel
- Double Pane Windows
- Casement Windows
- French Doors
- Entrance Foyer
- Family Room Off Kitchen
- Sitting Room
- Living Room
- Dining Room
- Library
- Game Room
- Sun or Florida Room
- Wood Flooring
- Washer and Dryer Hookup
Kitchen
- Breakfast Area or Nook
- Butlers Pantry
- Built-In Double Oven
- Down Draft Cooktop
- Microwave
- Dishwasher
- Kitchen Island
- Disposal
Bedrooms and Bathrooms
- 4 Bedrooms
- En-Suite Primary Bedroom
- En-Suite Bathroom
- 4.5 Bathrooms
Finished Basement
- Rear Basement Entry
- Space For Rooms
- Basement Windows
Outdoor Features
- Shed
Utilities
- Zoned Heating and Cooling
- Cooling System Utilizes Bottled Gas
- Vented Exhaust Fan
- 60+ Gallon Tank
- Well
- Septic Equal To The Number Of Bedrooms
Community Details
- Heather Knolls Subdivision
Listing and Financial Details
- Tax Lot 1
- Assessor Parcel Number 417489417000
Ownership History
Date
Name
Owned For
Owner Type
Purchase Details
Listed on
Oct 21, 2017
Closed on
Dec 29, 2017
Sold by
Diemar Kristopher T and Diemar Melinda M
Bought by
Hetherington Aaron and Hetherington Tiffany
Seller's Agent
David Poole
Berkshire Hathaway HomeServices PenFed Realty
Buyer's Agent
Iris Burkart
Century 21 Redwood Realty
List Price
$699,990
Sold Price
$680,000
Premium/Discount to List
-$19,990
-2.86%
Current Estimated Value
Home Financials for this Owner
Home Financials are based on the most recent Mortgage that was taken out on this home.
Estimated Appreciation
$613,111
Avg. Annual Appreciation
8.53%
Purchase Details
Listed on
Jan 8, 2011
Closed on
May 8, 2012
Sold by
Cooley Chris K
Bought by
Diemar Kristopher T
Seller's Agent
DeWanda Jefferson
Pearson Smith Realty, LLC
Buyer's Agent
David Poole
Berkshire Hathaway HomeServices PenFed Realty
List Price
$738,000
Sold Price
$644,000
Premium/Discount to List
-$94,000
-12.74%
Home Financials for this Owner
Home Financials are based on the most recent Mortgage that was taken out on this home.
Avg. Annual Appreciation
0.98%
Original Mortgage
$627,674
Interest Rate
3.87%
Mortgage Type
FHA
Purchase Details
Closed on
Jul 15, 2004
Sold by
Houchens James F
Bought by
Cooley Chris K
Home Financials for this Owner
Home Financials are based on the most recent Mortgage that was taken out on this home.
Original Mortgage
$714,600
Interest Rate
6.25%
Mortgage Type
New Conventional
Purchase Details
Closed on
Oct 10, 2002
Sold by
Interactive Builders Inc
Bought by
Houchens James F
Home Financials for this Owner
Home Financials are based on the most recent Mortgage that was taken out on this home.
Original Mortgage
$572,000
Interest Rate
6.24%
Similar Homes in Hamilton, VA
Create a Home Valuation Report for This Property
The Home Valuation Report is an in-depth analysis detailing your home's value as well as a comparison with similar homes in the area
Home Values in the Area
Average Home Value in this Area
Purchase History
| Date | Type | Sale Price | Title Company |
|---|---|---|---|
| Warranty Deed | $680,000 | Highland Title & Escrow | |
| Warranty Deed | $644,000 | -- | |
| Deed | $794,000 | -- | |
| Deed | $715,000 | -- |
Source: Public Records
Mortgage History
| Date | Status | Loan Amount | Loan Type |
|---|---|---|---|
| Previous Owner | $627,674 | FHA | |
| Previous Owner | $714,600 | New Conventional | |
| Previous Owner | $572,000 | No Value Available |
Source: Public Records
Property History
| Date | Event | Price | Change | Sq Ft Price |
|---|---|---|---|---|
| 12/29/2017 12/29/17 | Sold | $680,000 | -2.8% | $193 / Sq Ft |
| 12/06/2017 12/06/17 | Pending | -- | -- | -- |
| 11/09/2017 11/09/17 | Price Changed | $699,900 | 0.0% | $199 / Sq Ft |
| 10/21/2017 10/21/17 | For Sale | $699,990 | +8.7% | $199 / Sq Ft |
| 05/24/2012 05/24/12 | Sold | $644,000 | -2.4% | $183 / Sq Ft |
| 03/05/2012 03/05/12 | Pending | -- | -- | -- |
| 11/08/2011 11/08/11 | Price Changed | $660,000 | -5.6% | $187 / Sq Ft |
| 03/08/2011 03/08/11 | Price Changed | $699,000 | -5.3% | $198 / Sq Ft |
| 01/08/2011 01/08/11 | For Sale | $738,000 | -- | $209 / Sq Ft |
Source: Bright MLS
Tax History Compared to Growth
Tax History
| Year | Tax Paid | Tax Assessment Tax Assessment Total Assessment is a certain percentage of the fair market value that is determined by local assessors to be the total taxable value of land and additions on the property. | Land | Improvement |
|---|---|---|---|---|
| 2025 | $9,068 | $1,126,400 | $320,100 | $806,300 |
| 2024 | $9,004 | $1,040,970 | $290,100 | $750,870 |
| 2023 | $9,172 | $1,048,240 | $230,100 | $818,140 |
| 2022 | $7,970 | $895,530 | $215,100 | $680,430 |
| 2021 | $7,380 | $753,080 | $185,100 | $567,980 |
| 2020 | $7,318 | $707,050 | $165,100 | $541,950 |
| 2019 | $7,191 | $688,130 | $165,100 | $523,030 |
| 2018 | $7,336 | $676,170 | $165,100 | $511,070 |
| 2017 | $7,317 | $650,430 | $165,100 | $485,330 |
| 2016 | $7,352 | $642,060 | $0 | $0 |
| 2015 | $7,534 | $498,660 | $0 | $498,660 |
| 2014 | $7,448 | $472,240 | $0 | $472,240 |
Source: Public Records
Agents Affiliated with this Home
-
David Poole

Seller's Agent in 2017
David Poole
BHHS PenFed (actual)
(703) 362-0895
101 Total Sales
-
I
Buyer's Agent in 2017
Iris Burkart
Century 21 Redwood Realty
-
DeWanda Jefferson
D
Seller's Agent in 2012
DeWanda Jefferson
Pearson Smith Realty, LLC
(703) 728-6649
4 Total Sales
Map
Source: Bright MLS
MLS Number: 1004259230
APN: 417-48-9417
Nearby Homes
- 16943 Heather Knolls Place
- 16775 Huntwick Place
- 17029 Hamilton Station Rd
- 38678 Piggott Bottom Rd
- 120 W Colonial Hwy
- 423 W Colonial Hwy
- 100 E Colonial Hwy
- 60 N Tavenner Ln
- 16222 Hampton Rd
- 16534 Goldencrest Cir
- 105 S Saint Paul St
- 39100 E Colonial Hwy
- 15334 Berlin Turnpike
- 17628 Bates Dr
- Millwright II Plan at Woodside Acres
- Aquinnah Plan at Woodside Acres
- Chapman Plan at Woodside Acres
- Robey Plan at Woodside Acres
- Hillsboro Plan at Woodside Acres
- 16020 Ct
