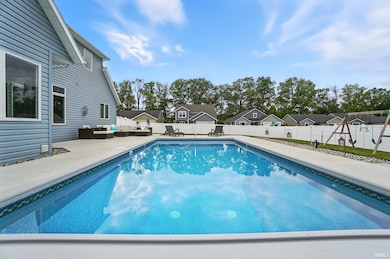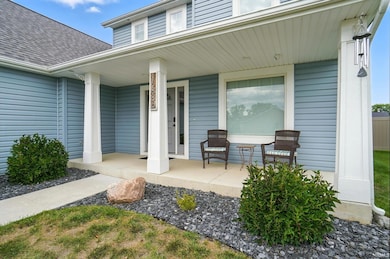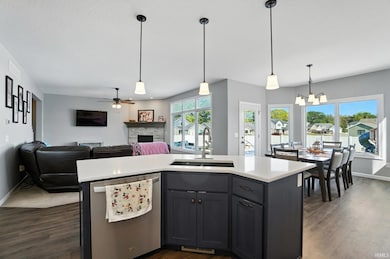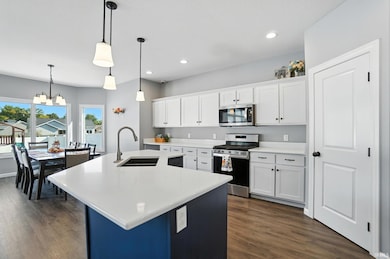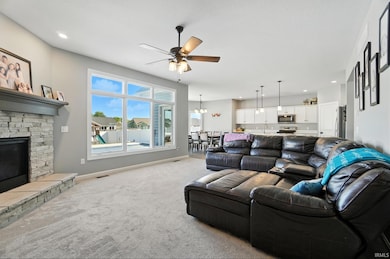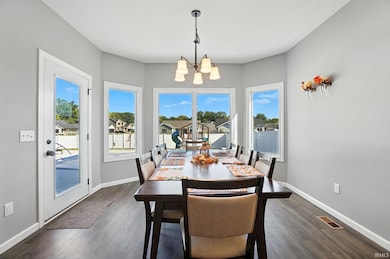16886 Willow Ridge Trail Fort Wayne, IN 46845
Estimated payment $3,688/month
Highlights
- In Ground Pool
- Primary Bedroom Suite
- Walk-In Pantry
- Carroll Middle School Rated A-
- Covered Patio or Porch
- 2 Car Attached Garage
About This Home
Many features at this price point included but not limited INGROUND POOL only two years old, massive finished basement, and five bedrooms! Beautifully maintained 6-year old, 5 BR 3.5 BA home in the highly sought after Carroll High School district. Many family features grace this property at an unbeatable location off Cedar Canyon Road. Neighborhood connects to the popular Pufferbelly Trail, offering convenient access to walking, running, and biking! This Granite Ridge home was designed for modern living with top of the line amenities. You’ll love the large 22’ x 6’ covered front porch! Inside you’ll find a spacious open concept featuring a large kitchen with updated quartz countertops in 2025!. Stainless steel appliances, a walk-in pantry, and a generous island for gathering, opening up into the main living area. Kitchen also features D&B Schmucker soft close cabinets! Natural light fills the main room and also boasts a gas fireplace for those warm cozy evenings. The main floor master bedroom suite offers soundproofing from the rest of the house, stand-up shower, bathtub, and double vanity sink. Upstairs, three bedrooms each include double closets and built-in window seats. The massive finished basement provides endless options for entertaining, including a fifth bedroom and full bath. This home is equipped with some smart home features including, but not limited to, a Reolink security system that remains in the home. Don't miss this chance to make it yours, schedule a showing today!
Home Details
Home Type
- Single Family
Est. Annual Taxes
- $8,492
Year Built
- Built in 2019
Lot Details
- 0.26 Acre Lot
- Lot Dimensions are 140' x 80'
- Vinyl Fence
- Level Lot
HOA Fees
- $28 Monthly HOA Fees
Parking
- 2 Car Attached Garage
- Garage Door Opener
- Driveway
Home Design
- Asphalt Roof
- Stone Exterior Construction
- Vinyl Construction Material
Interior Spaces
- 2-Story Property
- Built-in Bookshelves
- Ceiling Fan
- Gas Log Fireplace
- Pull Down Stairs to Attic
- Gas And Electric Dryer Hookup
Kitchen
- Walk-In Pantry
- Kitchen Island
- Disposal
Flooring
- Carpet
- Vinyl
Bedrooms and Bathrooms
- 5 Bedrooms
- Primary Bedroom Suite
- Walk-In Closet
- Separate Shower
Basement
- Basement Fills Entire Space Under The House
- Sump Pump
- 1 Bathroom in Basement
- 1 Bedroom in Basement
Eco-Friendly Details
- ENERGY STAR Qualified Equipment for Heating
Outdoor Features
- In Ground Pool
- Covered Patio or Porch
Schools
- Huntertown Elementary School
- Carroll Middle School
- Carroll High School
Utilities
- Forced Air Heating and Cooling System
- ENERGY STAR Qualified Air Conditioning
- Heating System Uses Gas
Listing and Financial Details
- Assessor Parcel Number 02-02-08-328-002.000-058
Community Details
Overview
- Willow Ridge / Willowridge Subdivision
Recreation
- Community Pool
Map
Home Values in the Area
Average Home Value in this Area
Tax History
| Year | Tax Paid | Tax Assessment Tax Assessment Total Assessment is a certain percentage of the fair market value that is determined by local assessors to be the total taxable value of land and additions on the property. | Land | Improvement |
|---|---|---|---|---|
| 2024 | $8,475 | $530,200 | $52,600 | $477,600 |
| 2023 | $8,425 | $498,300 | $52,600 | $445,700 |
| 2022 | $6,651 | $431,200 | $52,600 | $378,600 |
| 2021 | $6,769 | $408,200 | $52,600 | $355,600 |
| 2020 | $6,510 | $371,300 | $52,200 | $319,100 |
| 2019 | $61 | $600 | $600 | $0 |
Property History
| Date | Event | Price | List to Sale | Price per Sq Ft |
|---|---|---|---|---|
| 09/03/2025 09/03/25 | For Sale | $560,000 | -- | $149 / Sq Ft |
Purchase History
| Date | Type | Sale Price | Title Company |
|---|---|---|---|
| Corporate Deed | $52,550 | Titan Title Serivces Llc | |
| Warranty Deed | $48,625 | Titan Title Services Llc |
Mortgage History
| Date | Status | Loan Amount | Loan Type |
|---|---|---|---|
| Open | $320,000 | Construction | |
| Closed | $364,688 | Commercial |
Source: Indiana Regional MLS
MLS Number: 202535313
APN: 02-02-08-328-002.000-058
- 1303 Wedge Run
- 1502 Fairway Ct
- 1397 Dixon Place
- 17512 Fett Dr
- 1298 Switchfoot Dr
- 1265 Switchfoot Dr
- 16927 Hillsong Ln
- 1283 Dixon Place
- 1577 Bracht Ct
- 17043 Hillsong Ln
- 17468 Creekside Crossing Run
- 16892 Grits Way
- 1216 Switchfoot Dr
- 1550 Bracht Ct
- 16316 Thunderbird Rd
- 1227 Mosaic St
- 16619 Amethyst Pkwy
- 1385 Din Cove
- 17524 Fett Dr
- 1409 Pyke Grove Pass
- 15110 Tally Ho Dr
- 15267 Delphinium Place
- 14599 Cerro Verde Run
- 1609 Anconia Cove
- 642 Barnsley Cove
- 660 Bonterra Blvd
- 625 Perolla Dr
- 3115 Carroll Rd
- 2877 Leon Cove
- 11033 Lima Rd
- 3205 Water Wheel Run
- 13101 Union Club Blvd
- 1532 W Dupont Rd
- 10230 Avalon Way
- 2131 Sweet Breeze Way
- 10521 Bethel Rd
- 10276 Pokagon Loop
- 401 Augusta Way
- 4238 Provision Pkwy
- 4021 Frost Grass Dr

