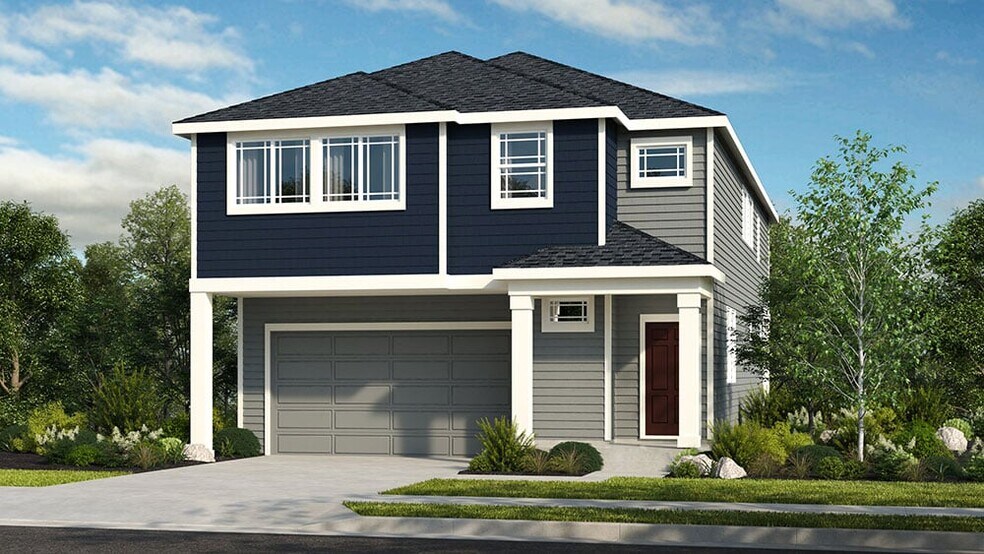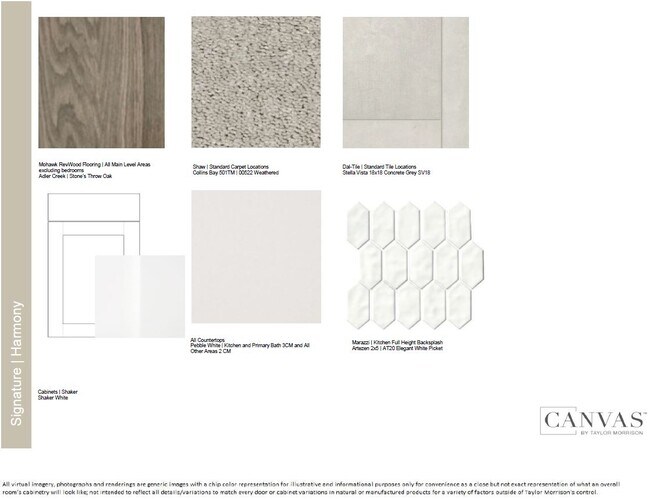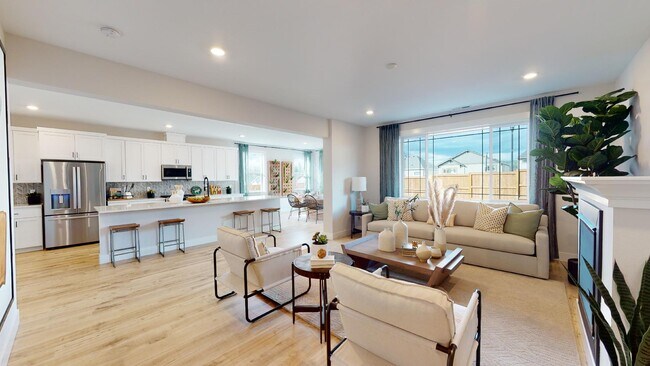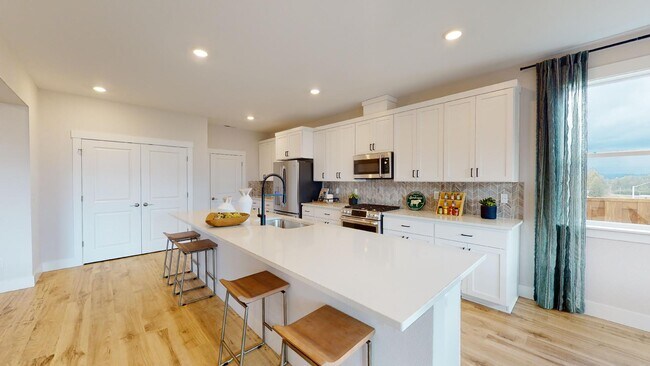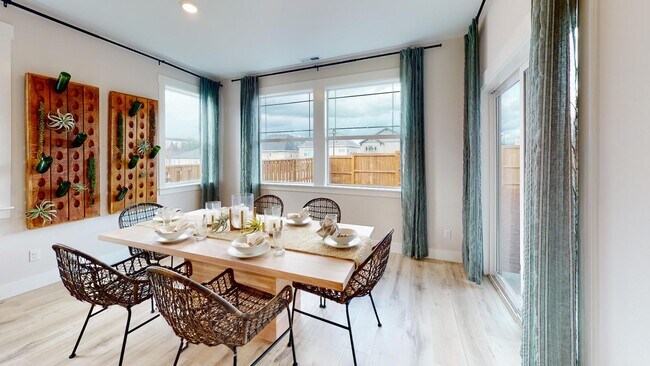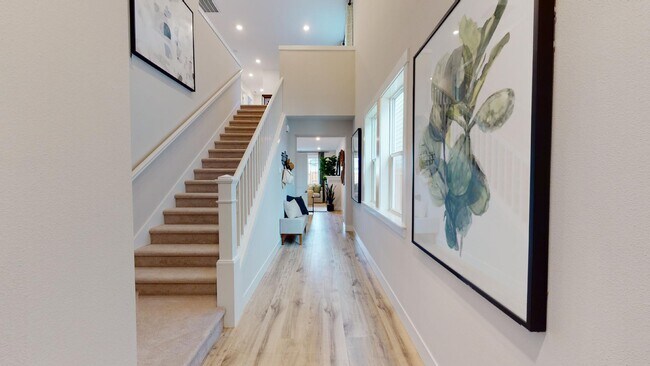
Estimated payment $4,681/month
Highlights
- New Construction
- Loft
- Fireplace
- Twality Middle School Rated A-
- Sport Court
- 3-minute walk to Roshak Park
About This Home
REPRESENTATIVE PHOTOS ADDED. The Gris floor plan combines sleek modern exteriors with timeless interior charm. Step through the porch and into a welcoming foyer, where you'll find a powder room, staircase, and access to an open-concept great room with a cozy fireplace. The space flows seamlessly to the dining area, gourmet kitchen, and deck, creating a perfect setting for entertaining. The main floor also includes a convenient 2-car garage. Upstairs, a spacious loft awaits alongside a well-placed laundry room. Three secondary bedrooms share a full bathroom, while the primary suite offers a private retreat with a walk-in closet and a spa-inspired bathroom. Relax in the luxurious bath, featuring a dual-sink vanity, oversized walk-in closet, walk-in shower, and a separate soaking tub. Design features added include: white cabinets, quartz countertops, and satin nickel hardware throughout the home. MLS #562135209
Home Details
Home Type
- Single Family
HOA Fees
- $104 Monthly HOA Fees
Parking
- 2 Car Garage
- Front Facing Garage
Home Design
- New Construction
Interior Spaces
- 2-Story Property
- Fireplace
- Dining Room
- Loft
- Laundry Room
Bedrooms and Bathrooms
- 4 Bedrooms
- Soaking Tub
Community Details
Recreation
- Sport Court
- Park
- Trails
Matterport 3D Tour
Map
Other Move In Ready Homes in South River Terrace
About the Builder
- South River Terrace
- South River Terrace - The Willamette Collection
- 16682 SW Everton St
- Toll Brothers at River Terrace - Spring Collection
- 15081 SW 164th Ave Unit L5
- South River Terrace - The Cascade Collection
- South River Terrace - The Hemlock Collection
- South River Terrace - The Shasta Collection
- 16678 SW Jean Louise Rd
- 16670 SW Jean Louise Rd
- Axiom - The Historic
- Axiom - The Centre
- 16692 SW Jean Louise Rd
- Axiom - The Rows
- 13850 SW Sabrina Ave
- 13874 SW 174th Ave
- 13858 SW 174th Ave
- 15448 SW Everglade Ave
- 13885 SW 174th Ave
- 15639 SW Missouri Ave
