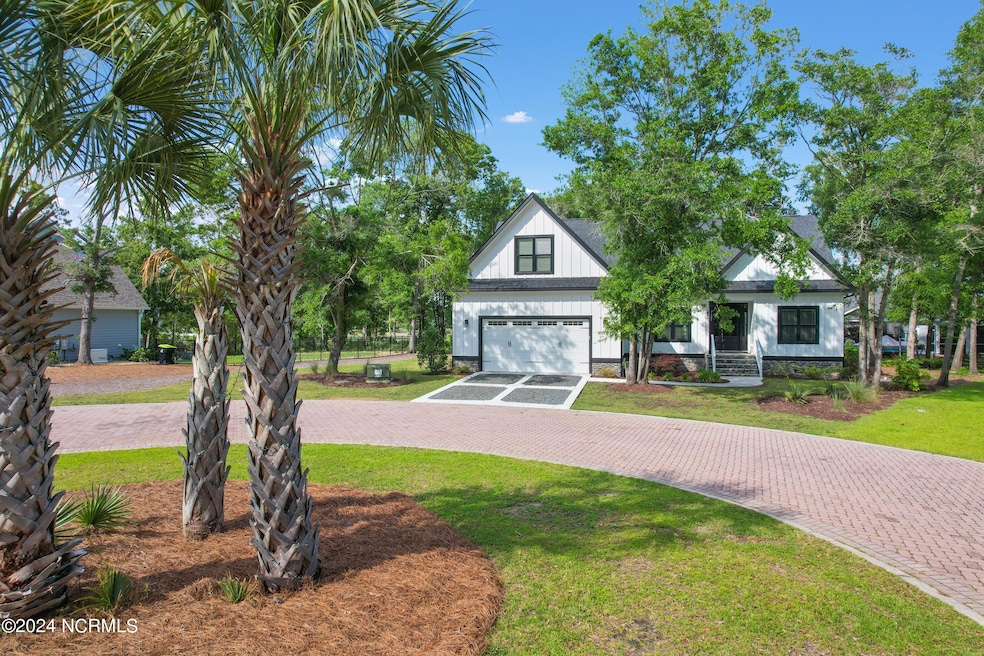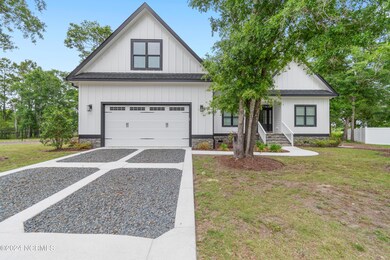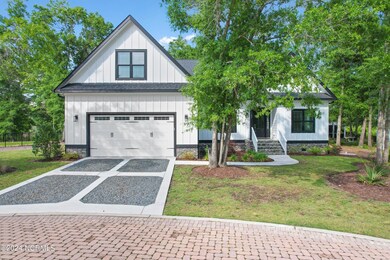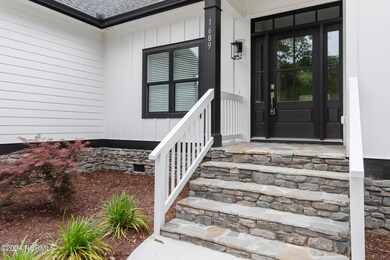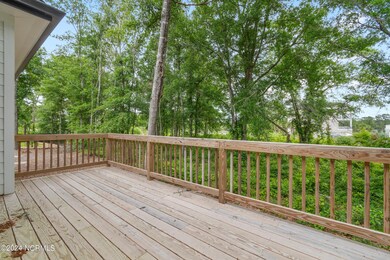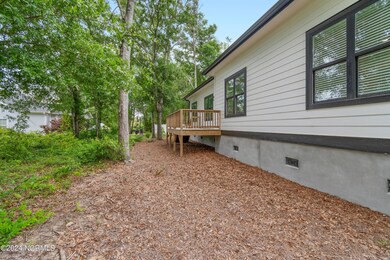
1689 Back Bay Dr SW Shallotte, NC 28470
Highlights
- Deck
- Main Floor Primary Bedroom
- 1 Fireplace
- Union Elementary School Rated A-
- Attic
- Formal Dining Room
About This Home
As of October 2024An amazing opportunity to own a never lived in custom new construction in one of Shallotte's premier upcoming communities. With nearly 3700 sq. ft of living space, this is the ideal home for those that need to spread out.Located in Tidewater of Ocean Isle Beach, the property is particularly convenient to The Village of Shallotte, restaurants of every variety, shopping plazas, and minutes from golf and beaches.A dramatic home of superior construction, built by WA Construction, the structure is built with 2''x8'' trussing, has a 30 year GAF architectural roof, and Ply Gem Window, features not often found in most newer construction. LG appliances throughout the home, including washer and dryer, ready for immediate occupancy. Roomy bedrooms, loaded with closet space, and a massive kitchen, perfect for those that love to entertain. A decorative stacked stone veneer makes the aesthetics of the home particular charming, Am adorable mud room off the garage, perfect for the kids to kick off their shoes and flop! A tremendous second floor that would be ideal for a second guest suite with private full bath, media room or oversized upper level great room.Tidewater is an attractive community located on the Saucepan Creek, with partial views, ponds, walking areas, streets built of paving stones, attractive common areas and very low HOA fees.A amazingly attractive home of outstanding construction and priced significantly below a recent appraisal for a quick sale at less than $200 per sq. ft. A Great place to call home!
Last Agent to Sell the Property
BLUE CHIP REAL ESTATE License #272639 Listed on: 06/21/2024
Home Details
Home Type
- Single Family
Est. Annual Taxes
- $2,583
Year Built
- Built in 2021
Lot Details
- 0.27 Acre Lot
- Lot Dimensions are 115x114x136x122
- Property fronts a private road
- Irrigation
HOA Fees
- $73 Monthly HOA Fees
Home Design
- Wood Frame Construction
- Architectural Shingle Roof
- Stick Built Home
- Composite Building Materials
Interior Spaces
- 3,692 Sq Ft Home
- 2-Story Property
- Ceiling Fan
- 1 Fireplace
- Formal Dining Room
- Crawl Space
- Attic
Kitchen
- Range
- Built-In Microwave
- Dishwasher
- Kitchen Island
Flooring
- Carpet
- Tile
- Luxury Vinyl Plank Tile
Bedrooms and Bathrooms
- 4 Bedrooms
- Primary Bedroom on Main
- Walk-In Closet
- 3 Full Bathrooms
- Walk-in Shower
Laundry
- Laundry Room
- Washer
Parking
- 4 Garage Spaces | 2 Attached and 2 Detached
- Gravel Driveway
Outdoor Features
- Deck
Utilities
- Central Air
- Heat Pump System
- Electric Water Heater
Listing and Financial Details
- Tax Lot 56
- Assessor Parcel Number 244cd056
Community Details
Overview
- Coastal Destinations Association, Phone Number (910) 575-6000
- Tidewater At Ocean Isle Subdivision
- Maintained Community
Security
- Resident Manager or Management On Site
Ownership History
Purchase Details
Home Financials for this Owner
Home Financials are based on the most recent Mortgage that was taken out on this home.Purchase Details
Purchase Details
Home Financials for this Owner
Home Financials are based on the most recent Mortgage that was taken out on this home.Purchase Details
Purchase Details
Similar Homes in Shallotte, NC
Home Values in the Area
Average Home Value in this Area
Purchase History
| Date | Type | Sale Price | Title Company |
|---|---|---|---|
| Warranty Deed | $600,000 | None Listed On Document | |
| Warranty Deed | $400,000 | None Listed On Document | |
| Warranty Deed | $38,500 | None Available | |
| Warranty Deed | -- | -- | |
| Special Warranty Deed | $1,173,500 | None Available |
Mortgage History
| Date | Status | Loan Amount | Loan Type |
|---|---|---|---|
| Previous Owner | $350,000 | Construction |
Property History
| Date | Event | Price | Change | Sq Ft Price |
|---|---|---|---|---|
| 10/08/2024 10/08/24 | Sold | $599,987 | 0.0% | $163 / Sq Ft |
| 09/06/2024 09/06/24 | Pending | -- | -- | -- |
| 08/30/2024 08/30/24 | Price Changed | $599,987 | -14.3% | $163 / Sq Ft |
| 06/21/2024 06/21/24 | For Sale | $699,987 | +1718.1% | $190 / Sq Ft |
| 05/03/2021 05/03/21 | Sold | $38,500 | -3.5% | -- |
| 04/09/2021 04/09/21 | Pending | -- | -- | -- |
| 03/23/2021 03/23/21 | For Sale | $39,900 | +3.6% | -- |
| 03/16/2021 03/16/21 | Off Market | $38,500 | -- | -- |
| 05/11/2020 05/11/20 | For Sale | $39,900 | -- | -- |
Tax History Compared to Growth
Tax History
| Year | Tax Paid | Tax Assessment Tax Assessment Total Assessment is a certain percentage of the fair market value that is determined by local assessors to be the total taxable value of land and additions on the property. | Land | Improvement |
|---|---|---|---|---|
| 2024 | $2,583 | $579,700 | $38,000 | $541,700 |
| 2023 | $995 | $444,360 | $38,000 | $406,360 |
| 2022 | $995 | $122,760 | $20,000 | $102,760 |
| 2021 | $116 | $20,000 | $20,000 | $0 |
| 2020 | $116 | $20,000 | $20,000 | $0 |
| 2019 | $116 | $20,000 | $20,000 | $0 |
| 2018 | $138 | $25,000 | $25,000 | $0 |
| 2017 | $134 | $25,000 | $25,000 | $0 |
| 2016 | $131 | $25,000 | $25,000 | $0 |
| 2015 | $131 | $25,000 | $25,000 | $0 |
| 2014 | $276 | $60,000 | $60,000 | $0 |
Agents Affiliated with this Home
-

Seller's Agent in 2024
Bob Percesepe
BLUE CHIP REAL ESTATE
(845) 401-0800
5 in this area
34 Total Sales
-

Buyer's Agent in 2024
Patricia Earp
Realty ONE Group Dockside North
(919) 906-9090
9 in this area
61 Total Sales
-
T
Seller's Agent in 2021
The Cheek Team
Keller Williams Innovate-OIB Mainland
-
L
Seller Co-Listing Agent in 2021
Larry Cheek
Keller Williams Innovate-OIB Mainland
-
T
Buyer's Agent in 2021
The Andrews Team
Coldwell Banker Sea Coast Advantage
(910) 540-9879
30 in this area
344 Total Sales
Map
Source: Hive MLS
MLS Number: 100451843
APN: 244CD056
- 1668 Back Bay Dr SW
- 1644 Back Bay Dr SW Unit 47
- 1650 Back Bay Dr SW Unit 48
- 1656 Back Bay Dr SW Unit 49
- 1645 Old Salt Run SW Unit 46
- 1655 Old Salt Run SW Unit 45
- 1675 Old Salt Run SW Unit 42
- 4828 Island Walk Dr SW Unit L-19
- 4786 Island Walk Dr SW
- 4755 Island Walk Dr SW Unit L-74
- 4761 Island Walk Dr SW Unit L-73
- 4734 Island Walk Dr SW
- 1678 Old Salt Run SW
- 4746 Rail Ct SW
- 1566 Gurganus Rd SW
- 4502 Live Oak St SW
- 1520 Gurganus Rd SW
- 4536 Live Oak St SW
- 1743 Star Cross Dr SW
- 1936 Egret St SW
