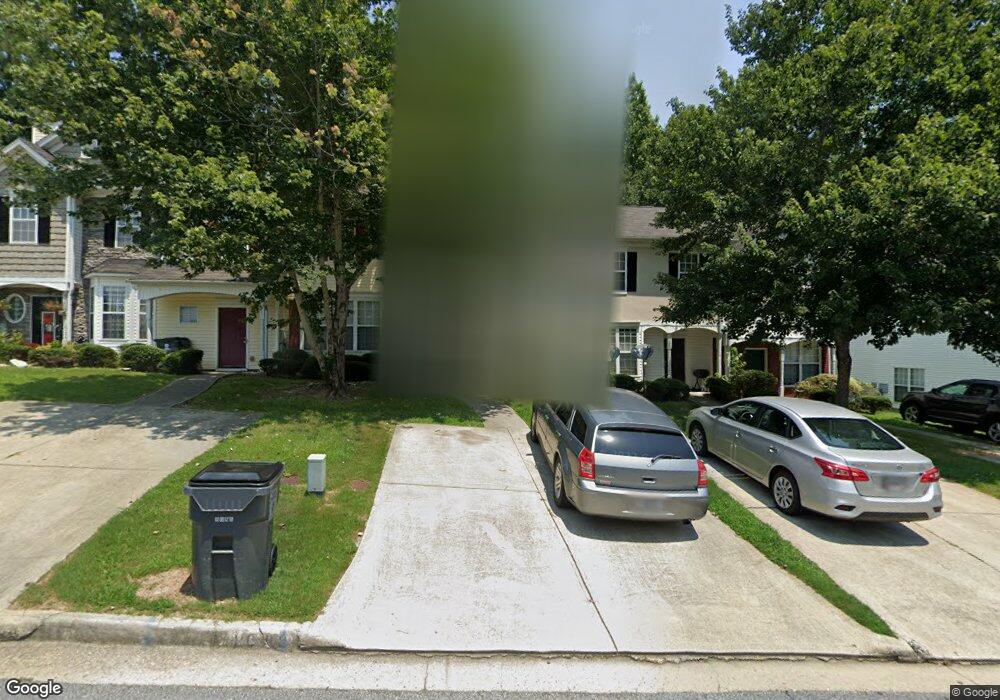1689 Camden Forrest Way Riverdale, GA 30296
Estimated Value: $190,000 - $214,380
3
Beds
3
Baths
1,302
Sq Ft
$156/Sq Ft
Est. Value
About This Home
This home is located at 1689 Camden Forrest Way, Riverdale, GA 30296 and is currently estimated at $203,595, approximately $156 per square foot. 1689 Camden Forrest Way is a home located in Clayton County with nearby schools including Oliver Elementary School, North Clayton Middle School, and North Clayton High School.
Ownership History
Date
Name
Owned For
Owner Type
Purchase Details
Closed on
Mar 31, 2022
Sold by
Barron Debra D
Bought by
Mance Sakyra Vereena
Current Estimated Value
Home Financials for this Owner
Home Financials are based on the most recent Mortgage that was taken out on this home.
Original Mortgage
$158,083
Outstanding Balance
$147,916
Interest Rate
3.89%
Mortgage Type
FHA
Estimated Equity
$55,679
Purchase Details
Closed on
Nov 15, 2002
Sold by
Forrest Homes Inc
Bought by
Gresham Stephanie
Home Financials for this Owner
Home Financials are based on the most recent Mortgage that was taken out on this home.
Original Mortgage
$94,500
Interest Rate
5.98%
Mortgage Type
FHA
Purchase Details
Closed on
Mar 28, 2002
Sold by
Forrest Homes Inc
Bought by
Barron Debra D
Home Financials for this Owner
Home Financials are based on the most recent Mortgage that was taken out on this home.
Original Mortgage
$108,400
Interest Rate
6.8%
Mortgage Type
FHA
Create a Home Valuation Report for This Property
The Home Valuation Report is an in-depth analysis detailing your home's value as well as a comparison with similar homes in the area
Home Values in the Area
Average Home Value in this Area
Purchase History
| Date | Buyer | Sale Price | Title Company |
|---|---|---|---|
| Mance Sakyra Vereena | $162,000 | -- | |
| Gresham Stephanie | $95,300 | -- | |
| Barron Debra D | $109,300 | -- |
Source: Public Records
Mortgage History
| Date | Status | Borrower | Loan Amount |
|---|---|---|---|
| Open | Mance Sakyra Vereena | $158,083 | |
| Previous Owner | Gresham Stephanie | $94,500 | |
| Previous Owner | Barron Debra D | $108,400 |
Source: Public Records
Tax History Compared to Growth
Tax History
| Year | Tax Paid | Tax Assessment Tax Assessment Total Assessment is a certain percentage of the fair market value that is determined by local assessors to be the total taxable value of land and additions on the property. | Land | Improvement |
|---|---|---|---|---|
| 2024 | $2,922 | $73,920 | $5,600 | $68,320 |
| 2023 | $762 | $71,840 | $5,600 | $66,240 |
| 2022 | $879 | $53,720 | $5,600 | $48,120 |
| 2021 | $1,394 | $44,320 | $5,600 | $38,720 |
| 2020 | $1,136 | $37,458 | $5,600 | $31,858 |
| 2019 | $835 | $29,632 | $4,800 | $24,832 |
| 2018 | $707 | $26,470 | $4,800 | $21,670 |
| 2017 | $496 | $21,266 | $4,800 | $16,466 |
| 2016 | $579 | $23,290 | $4,800 | $18,490 |
| 2015 | $481 | $0 | $0 | $0 |
| 2014 | $465 | $20,720 | $5,600 | $15,120 |
Source: Public Records
Map
Nearby Homes
- 6076 Camden Forrest Dr
- 6073 Camden Forrest Dr
- 1695 Camden Forrest Trail
- 6099 Camden Forrest Dr
- 6080 Camden Forrest Cove
- 6105 Camden Forrest Ct
- 1791 Flat Shoals Rd
- 6105 E Fayetteville Dr
- 1711 Austin Dr
- 5967 Yellowood Ct
- 6181 E Fayetteville Dr
- 5937 Yellowood Ct
- 0 Cater Ln Unit 10461792
- 0 Cater Ln Unit 7526768
- 6207 Willowbrook Dr
- 1593 Willow Wood Trace
- 1618 Blossom Dr
- 6253 E Fayetteville Dr
- 1836 Whitworth Dr
- 1687 Camden Forrest Way
- 1691 Camden Forrest Way
- 1691 Camden Forrest Way Unit 30296
- 1693 Camden Forrest Way
- 1685 Camden Forrest Way
- 1695 Camden Forrest Way
- 1695 Camden Forrest Way Unit 1695
- 1681 Camden Forrest Way
- 1697 Camden Forrest Way
- 1679 Camden Forrest Way
- 1699 Camden Forrest Way
- 1677 Camden Forrest Way Unit 111
- 1677 Camden Forrest Way
- 6066 Camden Forrest Dr
- 1675 Camden Forrest Way
- 1690 Camden Forrest Way
- 1688 Camden Forrest Way
- 1686 Camden Forrest Way
- 1673 Camden Forrest Way
- 6068 Camden Forrest Dr
