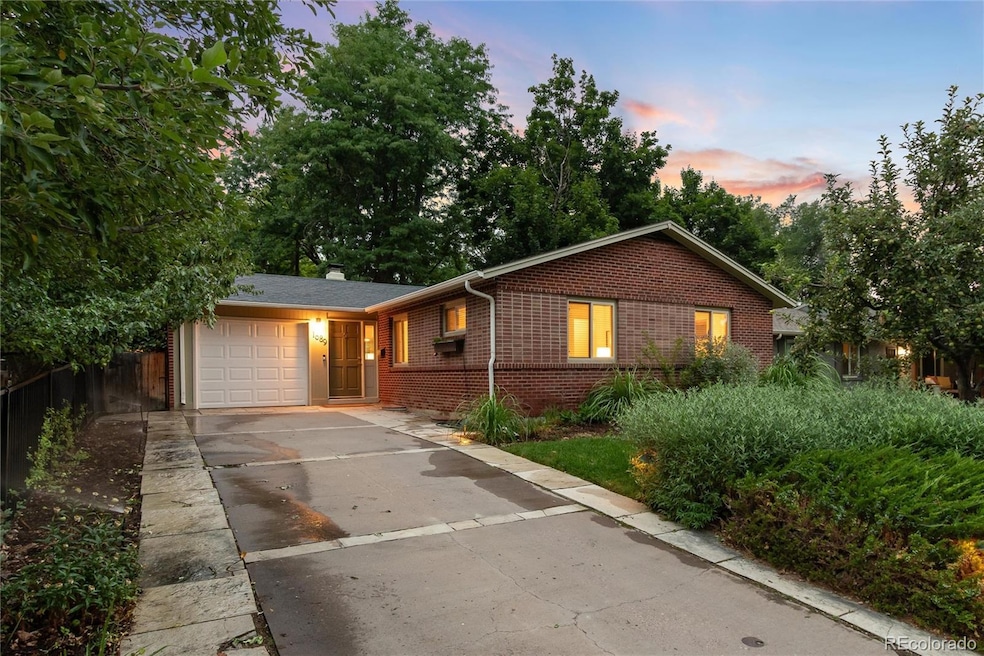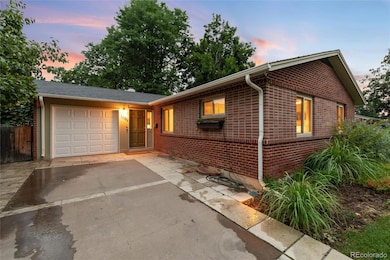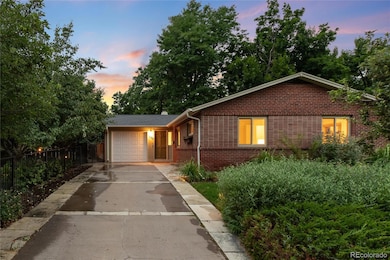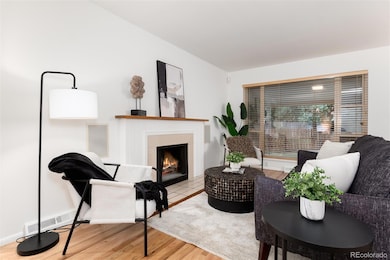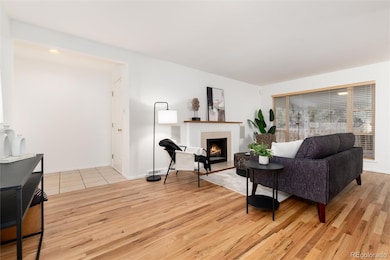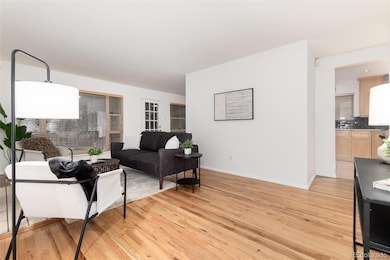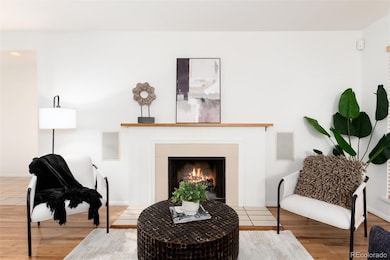1689 S Forest St Denver, CO 80222
Virginia Village NeighborhoodEstimated payment $4,183/month
Highlights
- Primary Bedroom Suite
- Wood Flooring
- No HOA
- Merrill Middle School Rated A-
- Granite Countertops
- Covered Patio or Porch
About This Home
This home provides the perfect foundation for a vibrant, relaxed, and convenient Denver life. The interior shines with beautifully redone original hardwood floors, fresh paint, and new carpet—creating a bright, welcoming space that feels like home from the moment you walk in.
The kitchen is a chef’s dream, built for busy lifestyles, with high-end appliances, dual dishwashers, dual sinks, and plenty of storage—making mealtime and entertaining effortless. Whether you’re whipping up quick bites or hosting friends, this space is ready to impress.
Retreat to the oversized primary bedroom, a spacious sanctuary with its own recently remodeled bathroom—offering a stylish, functional space to unwind and recharge.
The fully finished basement is a versatile haven, equipped with dual washers and dryers and a large closet near the laundry area—making seasonal wardrobe swaps and laundry days simple and convenient.
Step outside to your backyard paradise. The covered deck is perfect for outdoor dining and summer gatherings, while the firepit area invites cozy evenings under the stars. The lush garden and strawberry patch add charm and outdoor fun—ideal for gardening, relaxing, or soaking in Denver’s natural beauty.
Located in a lively neighborhood, this home puts you close to Denver’s best outdoor adventures, cultural hotspots, and dining experiences.
This isn’t just a house—it’s a lifestyle. Live comfortably, entertain effortlessly, and truly enjoy everything Denver has to offer. Your dream home awaits—don’t miss out!
Listing Agent
Real Broker, LLC DBA Real Brokerage Email: allen@houseofwalsh.com,303-601-2222 License #100044865 Listed on: 08/01/2025

Home Details
Home Type
- Single Family
Est. Annual Taxes
- $3,395
Year Built
- Built in 1955
Lot Details
- 7,900 Sq Ft Lot
- Level Lot
- Property is zoned S-SU-D
Parking
- 1 Car Attached Garage
Home Design
- Brick Exterior Construction
- Composition Roof
Interior Spaces
- 1-Story Property
- Ceiling Fan
- Gas Fireplace
- Smart Doorbell
- Living Room with Fireplace
- Dining Room
- Utility Room
Kitchen
- Oven
- Range
- Dishwasher
- Granite Countertops
Flooring
- Wood
- Tile
Bedrooms and Bathrooms
- 3 Bedrooms | 2 Main Level Bedrooms
- Primary Bedroom Suite
Finished Basement
- Basement Fills Entire Space Under The House
- 1 Bedroom in Basement
Home Security
- Home Security System
- Carbon Monoxide Detectors
Outdoor Features
- Covered Patio or Porch
- Fire Pit
Schools
- Ellis Elementary School
- Merrill Middle School
- Thomas Jefferson High School
Utilities
- Forced Air Heating and Cooling System
Community Details
- No Home Owners Association
- Virginia Village Subdivision
Listing and Financial Details
- Exclusions: All Staging Items
- Assessor Parcel Number 6194-10-003
Map
Home Values in the Area
Average Home Value in this Area
Tax History
| Year | Tax Paid | Tax Assessment Tax Assessment Total Assessment is a certain percentage of the fair market value that is determined by local assessors to be the total taxable value of land and additions on the property. | Land | Improvement |
|---|---|---|---|---|
| 2024 | $3,395 | $42,860 | $13,220 | $29,640 |
| 2023 | $3,321 | $42,860 | $13,220 | $29,640 |
| 2022 | $2,618 | $32,920 | $17,530 | $15,390 |
| 2021 | $2,528 | $33,880 | $18,040 | $15,840 |
| 2020 | $2,200 | $29,650 | $13,530 | $16,120 |
| 2019 | $2,138 | $29,650 | $13,530 | $16,120 |
| 2018 | $2,113 | $27,310 | $8,630 | $18,680 |
| 2017 | $2,107 | $27,310 | $8,630 | $18,680 |
| 2016 | $1,953 | $23,950 | $6,026 | $17,924 |
| 2015 | $1,871 | $23,950 | $6,026 | $17,924 |
| 2014 | $1,470 | $17,700 | $6,026 | $11,674 |
Property History
| Date | Event | Price | List to Sale | Price per Sq Ft |
|---|---|---|---|---|
| 10/26/2025 10/26/25 | Pending | -- | -- | -- |
| 10/10/2025 10/10/25 | Price Changed | $740,000 | -1.3% | $459 / Sq Ft |
| 08/01/2025 08/01/25 | For Sale | $750,000 | -- | $465 / Sq Ft |
Purchase History
| Date | Type | Sale Price | Title Company |
|---|---|---|---|
| Interfamily Deed Transfer | -- | Land Title | |
| Warranty Deed | $131,500 | -- |
Mortgage History
| Date | Status | Loan Amount | Loan Type |
|---|---|---|---|
| Closed | $220,000 | New Conventional | |
| Closed | $91,500 | Balloon |
Source: REcolorado®
MLS Number: 8114354
APN: 6194-10-003
- 5175 E Mexico Ave
- 1694 S Elm St
- 1695 S Ginger Ct
- 1693 S Elm St
- 1550 S Forest St
- 1540 S Forest St
- 1843 S Elm St
- 1575 S Grape St
- 1834 S Dahlia St
- 5503 E Utah Place
- 1860 S Dahlia St
- 5582 E Colorado Ave
- 1525 S Holly St Unit 201
- 1450 S Dahlia St
- 5480 E Jewell Ave
- 4701 E Jewell Ave
- 1364 S Eudora St
- 4831 E Asbury Ave
- 1355 S Elm St
- 1971 S Dahlia St
