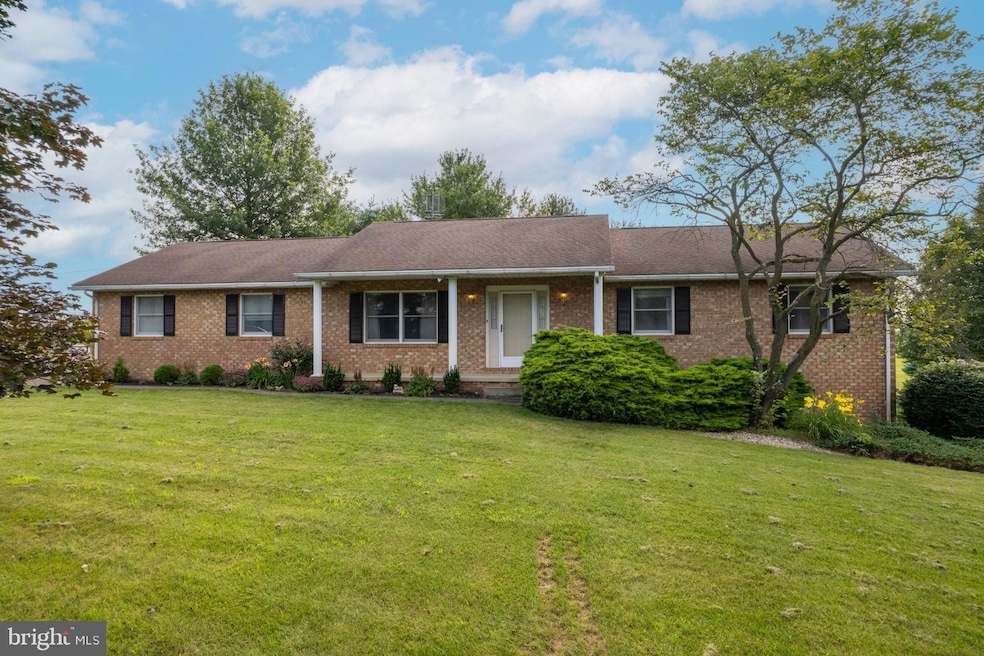
1689 Shields Rd Saint Thomas, PA 17252
Highlights
- 3.77 Acre Lot
- No HOA
- More Than Two Accessible Exits
- Rambler Architecture
- 2 Car Attached Garage
- Central Air
About This Home
As of August 2025Be sure to get your preapprovals together because once the *ACTIVE* status is switched you won't want to miss this stunning all brick 3 bed 3 bath rancher situated on 3+ acres in the Tuscarora School District! If you would like a preview be sure to stop in on the contents auction Saturday June 21 offering household items, tools, outdoor related items for hunting and fishing as well as a mower.
Last Agent to Sell the Property
Iron Valley Real Estate of Chambersburg Listed on: 07/04/2025

Home Details
Home Type
- Single Family
Est. Annual Taxes
- $3,411
Year Built
- Built in 1984
Parking
- 2 Car Attached Garage
- Side Facing Garage
Home Design
- Rambler Architecture
- Brick Exterior Construction
- Block Foundation
Interior Spaces
- 1,600 Sq Ft Home
- Property has 2 Levels
- Partially Finished Basement
Bedrooms and Bathrooms
- 3 Main Level Bedrooms
- 2 Full Bathrooms
Utilities
- Central Air
- Back Up Electric Heat Pump System
- Well
- Electric Water Heater
- Mound Septic
Additional Features
- More Than Two Accessible Exits
- 3.77 Acre Lot
Community Details
- No Home Owners Association
- St Thomas Twp Subdivision
Listing and Financial Details
- Assessor Parcel Number 20-0M18.-168.-000000
Ownership History
Purchase Details
Purchase Details
Similar Homes in the area
Home Values in the Area
Average Home Value in this Area
Purchase History
| Date | Type | Sale Price | Title Company |
|---|---|---|---|
| Deed | -- | Samantha K Wolfe Llc | |
| Interfamily Deed Transfer | -- | None Available |
Property History
| Date | Event | Price | Change | Sq Ft Price |
|---|---|---|---|---|
| 08/08/2025 08/08/25 | Sold | $410,000 | -3.5% | $256 / Sq Ft |
| 07/04/2025 07/04/25 | For Sale | $424,900 | -- | $266 / Sq Ft |
Tax History Compared to Growth
Tax History
| Year | Tax Paid | Tax Assessment Tax Assessment Total Assessment is a certain percentage of the fair market value that is determined by local assessors to be the total taxable value of land and additions on the property. | Land | Improvement |
|---|---|---|---|---|
| 2025 | $3,439 | $20,980 | $930 | $20,050 |
| 2024 | $3,397 | $20,980 | $930 | $20,050 |
| 2023 | $3,344 | $20,980 | $930 | $20,050 |
| 2022 | $3,292 | $20,980 | $930 | $20,050 |
| 2021 | $3,292 | $20,980 | $930 | $20,050 |
| 2020 | $3,260 | $20,980 | $930 | $20,050 |
| 2019 | $3,205 | $20,980 | $930 | $20,050 |
| 2018 | $3,098 | $20,980 | $930 | $20,050 |
| 2017 | $3,048 | $20,980 | $930 | $20,050 |
| 2016 | $601 | $20,980 | $930 | $20,050 |
| 2015 | $560 | $20,980 | $930 | $20,050 |
| 2014 | $560 | $20,980 | $930 | $20,050 |
Agents Affiliated with this Home
-

Seller's Agent in 2025
Heidi Shadle
Iron Valley Real Estate of Chambersburg
(717) 729-8704
9 in this area
171 Total Sales
-

Buyer's Agent in 2025
Dean Martin
Long & Foster
(240) 675-5536
1 in this area
151 Total Sales
Map
Source: Bright MLS
MLS Number: PAFL2027100
APN: 20-0M18-168-000000
- 5891 Snider Rd
- 5611 Jack Rd
- 6748 Jack Rd
- 6892 Lincoln Way W
- 7074 Lincoln Way W
- Chamberlain Plan at Country Meadow
- Dartmouth Plan at Country Meadow
- Greenwood Plan at Country Meadow
- Coleford Plan at Country Meadow
- Monroe Plan at Country Meadow
- Hawthorne Plan at Country Meadow
- Aspen Plan at Country Meadow
- Crestmont Plan at Country Meadow
- Rockford Plan at Country Meadow
- Charlotte Plan at Country Meadow
- Hampton Plan at Country Meadow
- Fairmont Plan at Country Meadow
- Bayberry Plan at Country Meadow
- 0 Maranatha Dr Unit PAFL2014288
- 0 Maranatha Dr Unit PAFL2014294






