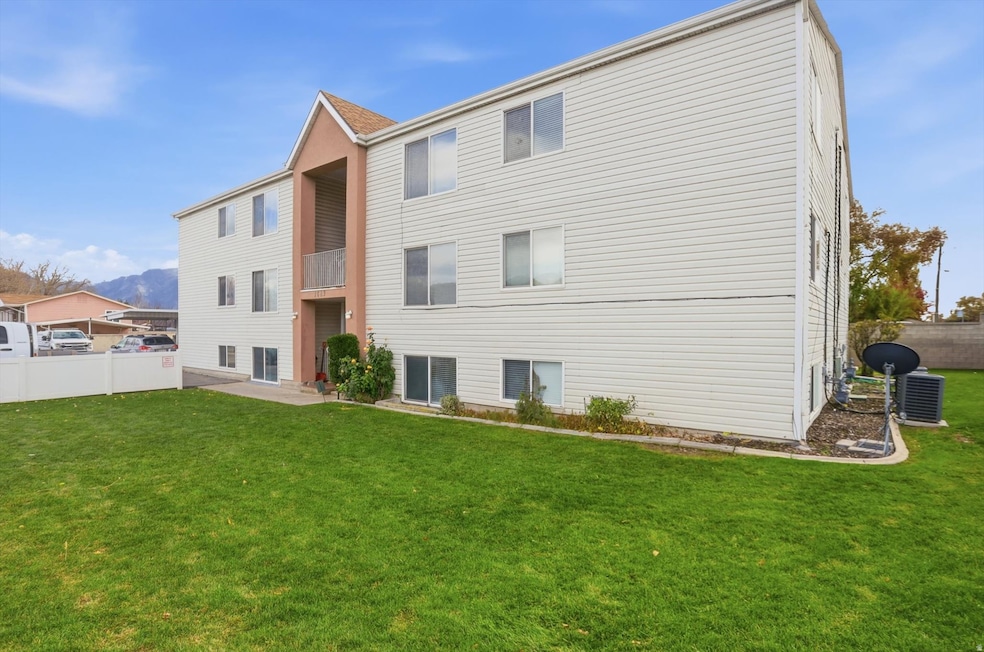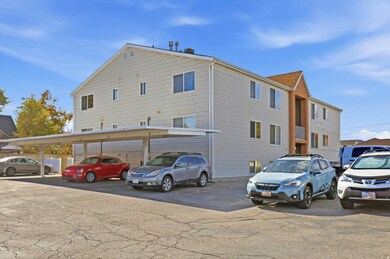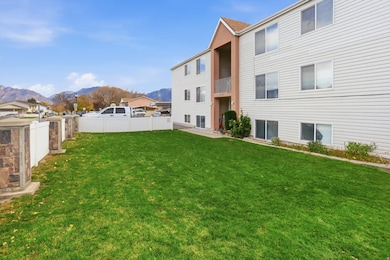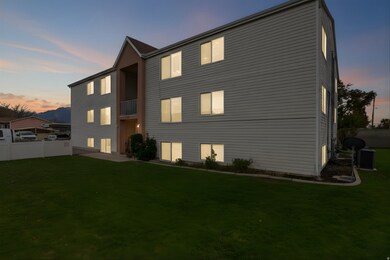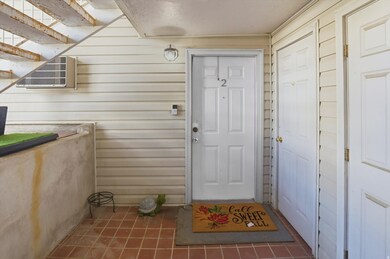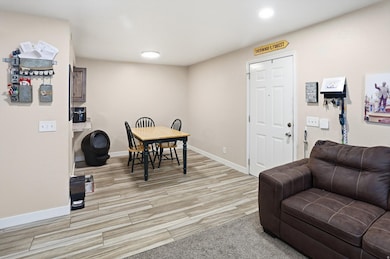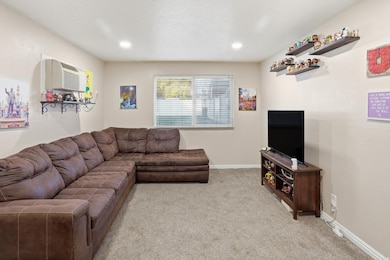1689 W 8295 S Unit 2 West Jordan, UT 84088
Estimated payment $1,739/month
Highlights
- Mountain View
- Evaporated cooling system
- Landscaped
- Walk-In Closet
- Tile Flooring
- Forced Air Heating System
About This Home
This move-in ready condo offers comfort, convenience, and style all on one level. The updated kitchen features solid, real wood cabinetry, newer appliances (all included), and modern lighting that flows seamlessly into the family room. The primary bedroom includes a spacious walk-in closet and a beautifully tiled shower in the bathroom. Enjoy the convenience of a large outdoor storage shed/closet and a generous green space right outside your front door. Located close to shopping, dining, and with easy access to major commuter routes, this condo combines practicality with everyday comfort.
Listing Agent
Katie Nosack
Homie License #5117856 Listed on: 11/08/2025
Open House Schedule
-
Saturday, November 22, 202512:00 to 2:00 pm11/22/2025 12:00:00 PM +00:0011/22/2025 2:00:00 PM +00:00Add to Calendar
Property Details
Home Type
- Condominium
Est. Annual Taxes
- $1,080
Year Built
- Built in 1973
Lot Details
- Partially Fenced Property
- Landscaped
- Sprinkler System
HOA Fees
- $200 Monthly HOA Fees
Home Design
- Pitched Roof
Interior Spaces
- 720 Sq Ft Home
- 1-Story Property
- Ceiling Fan
- Blinds
- Mountain Views
- Smart Thermostat
Kitchen
- Free-Standing Range
- Microwave
- Disposal
Flooring
- Carpet
- Tile
Bedrooms and Bathrooms
- 2 Main Level Bedrooms
- Walk-In Closet
- 1 Full Bathroom
Laundry
- Dryer
- Washer
Parking
- 2 Parking Spaces
- 2 Open Parking Spaces
Schools
- Riverside Elementary School
- West Jordan Middle School
- West Jordan High School
Utilities
- Evaporated cooling system
- Forced Air Heating System
- Natural Gas Connected
- Sewer Paid
Listing and Financial Details
- Exclusions: Video Door Bell(s)
- Assessor Parcel Number 21-34-409-015
Community Details
Overview
- Association fees include sewer, trash, water
- HOA Living Association, Phone Number (801) 256-0465
- Maple Corners Condo Subdivision
Recreation
- Snow Removal
Pet Policy
- Pets Allowed
Security
- Fire and Smoke Detector
Map
Home Values in the Area
Average Home Value in this Area
Tax History
| Year | Tax Paid | Tax Assessment Tax Assessment Total Assessment is a certain percentage of the fair market value that is determined by local assessors to be the total taxable value of land and additions on the property. | Land | Improvement |
|---|---|---|---|---|
| 2025 | $1,080 | $230,700 | $69,200 | $161,500 |
| 2024 | $1,080 | $207,800 | $62,300 | $145,500 |
| 2023 | $1,075 | $195,000 | $58,500 | $136,500 |
| 2022 | $1,223 | $218,100 | $65,400 | $152,700 |
| 2021 | $998 | $162,000 | $48,600 | $113,400 |
| 2020 | $877 | $133,700 | $40,100 | $93,600 |
| 2019 | $832 | $124,300 | $37,300 | $87,000 |
| 2018 | $763 | $113,100 | $33,900 | $79,200 |
| 2017 | $673 | $99,300 | $29,800 | $69,500 |
| 2016 | $715 | $99,100 | $29,700 | $69,400 |
| 2015 | $698 | $94,300 | $28,300 | $66,000 |
| 2014 | $702 | $93,400 | $28,000 | $65,400 |
Property History
| Date | Event | Price | List to Sale | Price per Sq Ft |
|---|---|---|---|---|
| 11/14/2025 11/14/25 | Price Changed | $275,000 | -1.8% | $382 / Sq Ft |
| 11/08/2025 11/08/25 | For Sale | $280,000 | -- | $389 / Sq Ft |
Purchase History
| Date | Type | Sale Price | Title Company |
|---|---|---|---|
| Warranty Deed | -- | First American Title | |
| Interfamily Deed Transfer | -- | First American Title | |
| Warranty Deed | -- | First American Title | |
| Corporate Deed | -- | United Title Services | |
| Trustee Deed | $72,000 | United Title Services | |
| Warranty Deed | -- | Meridian Title |
Mortgage History
| Date | Status | Loan Amount | Loan Type |
|---|---|---|---|
| Open | $121,250 | New Conventional | |
| Previous Owner | $96,400 | New Conventional | |
| Previous Owner | $67,415 | FHA | |
| Previous Owner | $101,300 | No Value Available |
Source: UtahRealEstate.com
MLS Number: 2122052
APN: 21-34-409-015-0000
- 1636 Plum Creek Dr
- 8211 S 1640 W
- 1790 W Sugar Factory Rd
- 8510 S Redwood Rd
- 8518 S Redwood Rd
- 8534 S Redwood Rd
- 8155 S Redwood Rd Unit 88
- 8155 S Redwood Rd Unit 142B
- 8155 S Redwood Rd Unit 28
- 1434 Autumn Oak Cir
- 1633 W Rockaway Ln
- 8383 S 2200 W
- 1773 W 8760 S
- 14 San Miguel St
- 8140 S 2245 W
- Tundra Plan at Hidden Cove
- Woodland Plan at Hidden Cove
- Grassland Plan at Hidden Cove
- Blossom Plan at Hidden Cove
- Redwood Plan at Hidden Cove
- 8958 Wilroy Rd
- 7769 S 1920 W
- 7711 S 1240 W
- 8464 S 2700 W Unit 8464 S 2700 W
- 8524 S 2700 W
- 9180 Redwood Rd
- 9300 S Redwood Rd
- 2812 W 8580 S
- 9035 S 1075 W
- 7865 S Bingham Junction Blvd
- 8018 S Main St
- 1004 W Tuscany View Rd
- 8260 S Lance St
- 8283 S Main St
- 7784 S Hansen St
- 3283 W Jordan Line Pkwy
- 1812 W Irini Ln
- 6885 S Redwood Rd
- 3354 W Jordan Line Pkwy
- 753 W Club Oaks Dr
