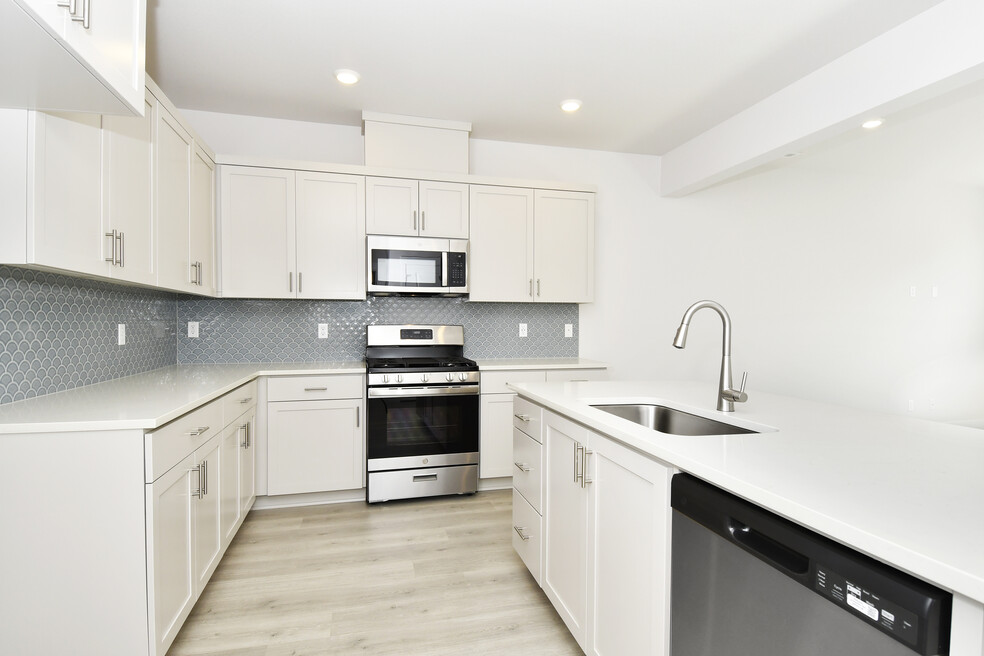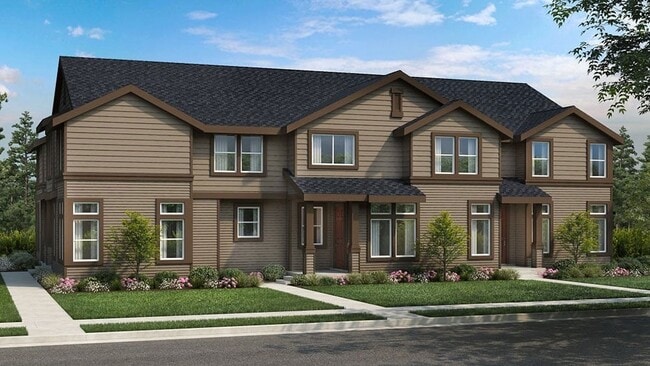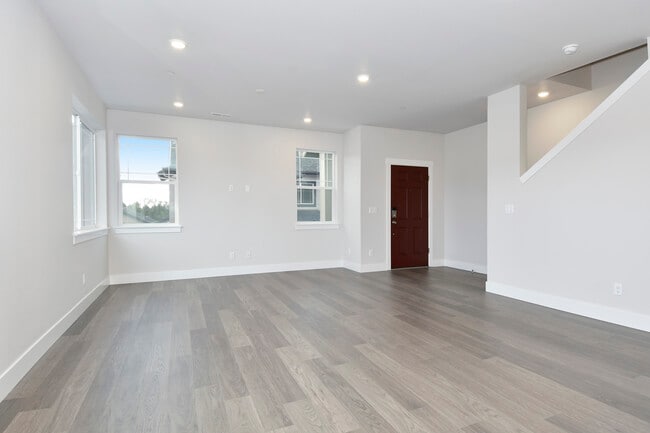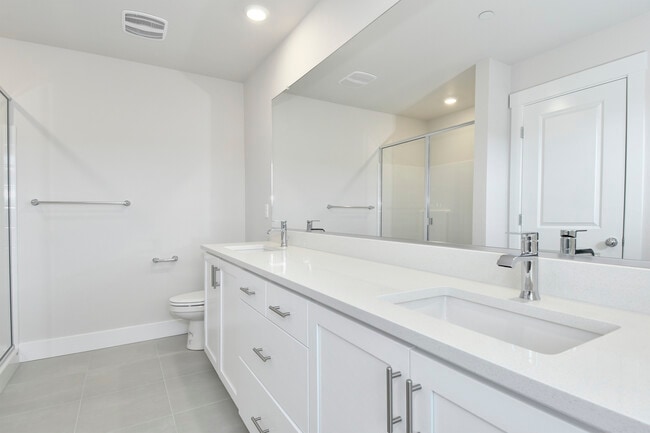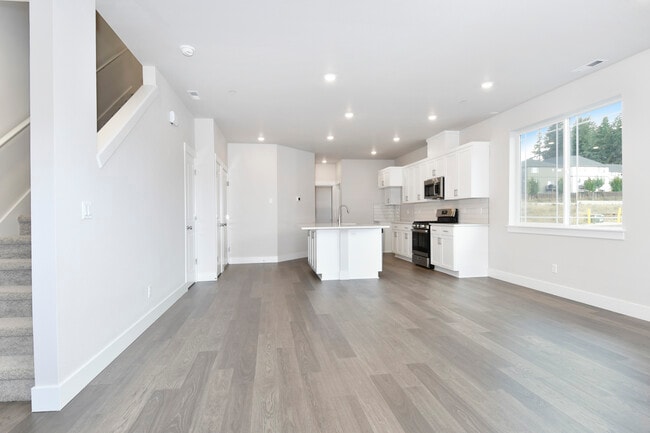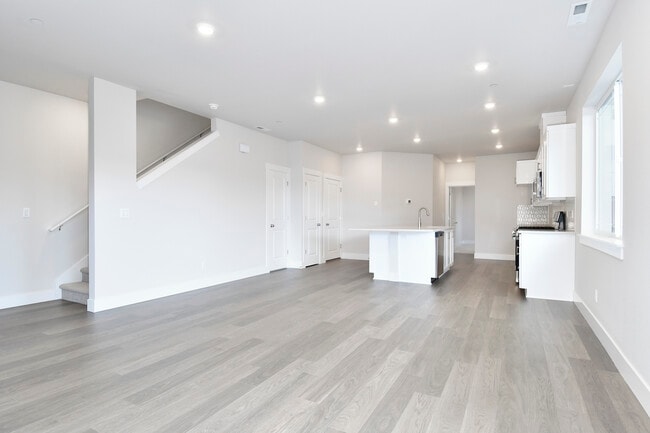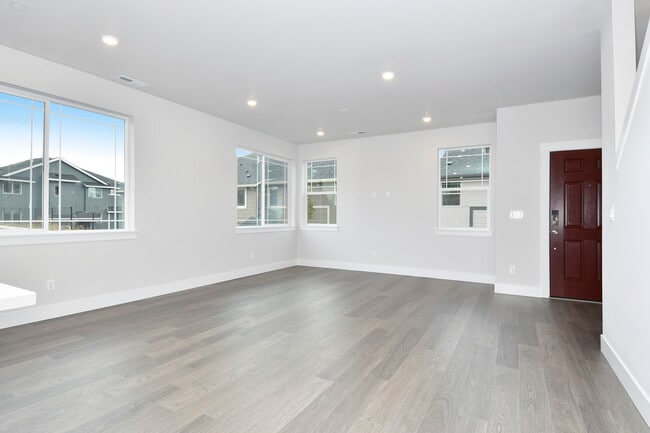
NEW CONSTRUCTION
AVAILABLE
Verified badge confirms data from builder
16893 SW Beemer Ln Tigard, OR 97224
South River Terrace - Innovate CondominiumsEstimated payment $3,029/month
Total Views
25,125
3
Beds
2.5
Baths
1,729
Sq Ft
$281
Price per Sq Ft
Highlights
- New Construction
- Sport Court
- Dining Room
- Twality Middle School Rated A-
- Park
- Trails
About This Home
REPRESENTATIVE PHOTOS ADDED. Welcome to the Elmhurst at South River Terrace Innovate. Ideal for those seeking a peaceful work-from-home office, this plan features a tranquil den tucked away in a quiet space beyond the kitchen on the ground floor, next to a half bath. The main level also includes a well-equipped kitchen with a pantry and extra storage, as well as an open-plan entertaining area that wraps around to the stairs. On the second floor, both the primary and secondary baths feature dual sinks and vanities. Bedroom two includes a walk-in closet, and the owner's suite is situated at the end of the hallway for added privacy. MLS#24365256
Sales Office
Hours
| Monday - Tuesday |
10:00 AM - 6:00 PM
|
| Wednesday |
2:00 PM - 6:00 PM
|
| Thursday - Sunday |
10:00 AM - 6:00 PM
|
Office Address
16786 SW Leaf Ln
Tigard, OR 97224
Home Details
Home Type
- Single Family
Parking
- 2 Car Garage
- Rear-Facing Garage
Home Design
- New Construction
Interior Spaces
- 2-Story Property
- Dining Room
Bedrooms and Bathrooms
- 3 Bedrooms
Community Details
- Sport Court
- Park
- Trails
Map
Other Move In Ready Homes in South River Terrace - Innovate Condominiums
About the Builder
Taylor Morrison is a publicly traded homebuilding and land development company headquartered in Scottsdale, Arizona. The firm was established in 2007 following the merger of Taylor Woodrow and Morrison Homes and operates under the ticker symbol NYSE: TMHC. With a legacy rooted in home construction dating back over a century, Taylor Morrison focuses on designing and building single-family homes, townhomes, and master-planned communities across high-growth U.S. markets. The company also provides integrated financial services, including mortgage and title solutions, through its subsidiaries. Over the years, Taylor Morrison has expanded through strategic acquisitions, including AV Homes and William Lyon Homes, strengthening its presence in multiple states. Recognized for its operational scale and industry influence, the company continues to emphasize sustainable building practices and customer-focused development.
Nearby Homes
- South River Terrace
- South River Terrace - The Willamette Collection
- 16656 SW Darling Ln
- 16682 SW Everton St
- South River Terrace - The Cascade Collection
- South River Terrace - The Shasta Collection
- South River Terrace - The Hemlock Collection
- 16678 SW Jean Louise Rd
- Axiom - The Historic
- Axiom - The Centre
- 16670 SW Jean Louise Rd
- 16692 SW Jean Louise Rd
- 15448 SW Everglade Ave
- Axiom - The Rows
- 13874 SW 174th Ave
- 15639 SW Missouri Ave
- 13858 SW 174th Ave
- 13885 SW 174th Ave
- 15652 SW Everglade Ave
- 15666 SW Everglade Ave
