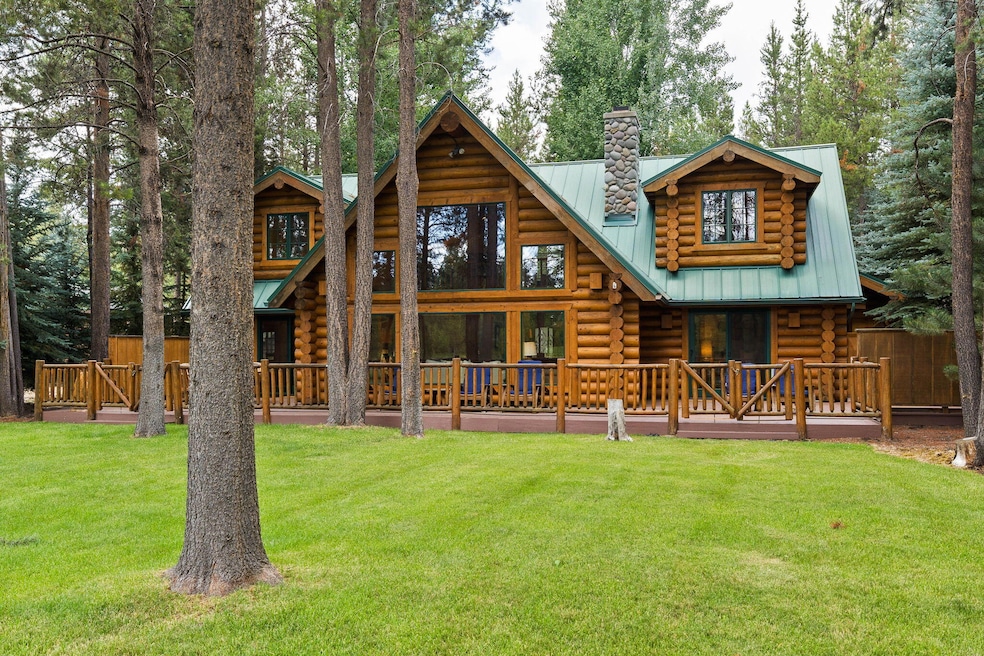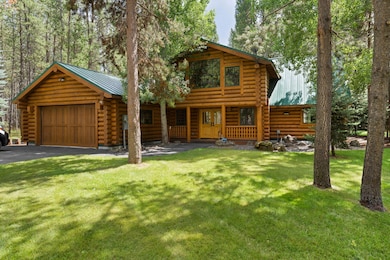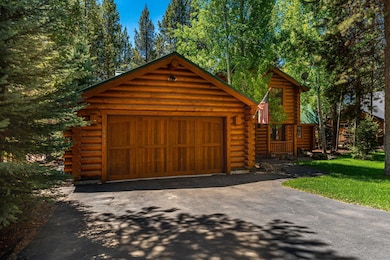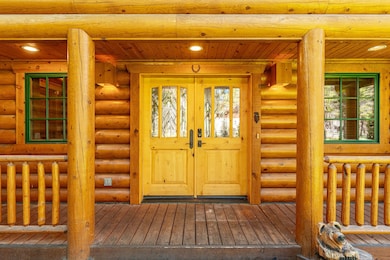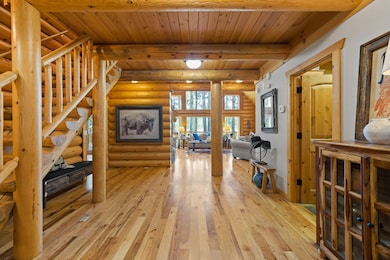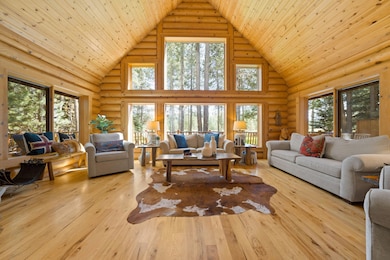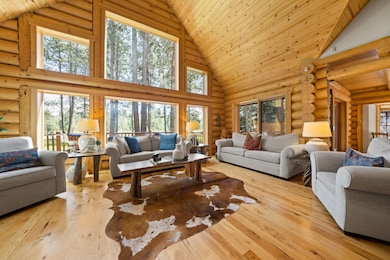
Estimated payment $7,692/month
Highlights
- Marina
- Fitness Center
- River View
- Cascade Middle School Rated A-
- RV or Boat Storage in Community
- Clubhouse
About This Home
At the very end of a private, tree-lined drive, this fully furnished home is the last property along the river in River Meadows; delivering rare privacy, unobstructed water views, and exclusive access to community amenities like the pool, boat launch, dock(s), pickleball courts, and walking trails. Inside, it's the perfect blend of rustic charm and refined design, with vaulted wood ceilings, an open-concept layout, and curated finishes throughout. The spacious kitchen is made for entertaining, while the main-level primary suite offers ease and retreat. Upstairs, two guest bedrooms and a stylish loft boast panoramic river views; ideal for remote work, game night, or curling up with a good book. The expansive back deck is perfect for afternoon Happy's, sipping coffee, or watching the elk cross the river. Whether you're searching for a luxury vacation rental, a full-time home, or a weekend getaway, this turnkey riverfront cabin is everything you hoped for and more.
Home Details
Home Type
- Single Family
Est. Annual Taxes
- $7,454
Year Built
- Built in 2002
Lot Details
- 0.42 Acre Lot
- River Front
- Xeriscape Landscape
- Native Plants
- Corner Lot
- Level Lot
- Sprinklers on Timer
- Wooded Lot
- Property is zoned RSFR. FP, RSFR. FP
HOA Fees
- $114 Monthly HOA Fees
Parking
- 2 Car Attached Garage
- Workshop in Garage
- Garage Door Opener
- Driveway
Property Views
- River
- Forest
- Territorial
- Neighborhood
Home Design
- Northwest Architecture
- Log Cabin
- Stem Wall Foundation
- Metal Roof
- Log Siding
Interior Spaces
- 2,646 Sq Ft Home
- 2-Story Property
- Built-In Features
- Vaulted Ceiling
- Ceiling Fan
- Wood Burning Fireplace
- Double Pane Windows
- Wood Frame Window
- Mud Room
- Family Room
- Living Room with Fireplace
- Dining Room
- Loft
- Bonus Room
Kitchen
- Eat-In Kitchen
- Breakfast Bar
- Oven
- Range
- Microwave
- Dishwasher
- Granite Countertops
- Tile Countertops
- Disposal
Flooring
- Wood
- Carpet
- Tile
Bedrooms and Bathrooms
- 3 Bedrooms
- Primary Bedroom on Main
- Linen Closet
- Walk-In Closet
- Double Vanity
- Bathtub with Shower
- Bathtub Includes Tile Surround
Laundry
- Laundry Room
- Dryer
- Washer
Home Security
- Surveillance System
- Smart Locks
- Carbon Monoxide Detectors
- Fire and Smoke Detector
Schools
- Three Rivers Elementary School
- Three Rivers Middle School
- Bend Sr High School
Utilities
- Cooling Available
- Forced Air Heating System
- Heating System Uses Wood
- Private Water Source
- Water Heater
- Private Sewer
- Community Sewer or Septic
- Phone Available
- Cable TV Available
Additional Features
- Deck
- In Flood Plain
Listing and Financial Details
- Legal Lot and Block 35 / 3
- Assessor Parcel Number 176512
Community Details
Overview
- River Meadows Subdivision
- On-Site Maintenance
- Maintained Community
- The community has rules related to covenants
- Property is near a preserve or public land
Recreation
- RV or Boat Storage in Community
- Marina
- Tennis Courts
- Pickleball Courts
- Sport Court
- Community Playground
- Fitness Center
- Community Pool
- Park
- Trails
- Snow Removal
Additional Features
- Clubhouse
- Building Fire-Resistance Rating
Map
Home Values in the Area
Average Home Value in this Area
Tax History
| Year | Tax Paid | Tax Assessment Tax Assessment Total Assessment is a certain percentage of the fair market value that is determined by local assessors to be the total taxable value of land and additions on the property. | Land | Improvement |
|---|---|---|---|---|
| 2025 | $7,761 | $451,250 | -- | -- |
| 2024 | $7,454 | $438,110 | -- | -- |
| 2023 | $7,296 | $425,350 | $0 | $0 |
| 2022 | $6,509 | $400,950 | $0 | $0 |
| 2021 | $6,558 | $389,280 | $0 | $0 |
| 2020 | $6,111 | $389,280 | $0 | $0 |
| 2019 | $5,948 | $377,950 | $0 | $0 |
| 2018 | $5,785 | $366,950 | $0 | $0 |
| 2017 | $5,641 | $356,270 | $0 | $0 |
| 2016 | $5,386 | $345,900 | $0 | $0 |
| 2015 | $5,260 | $335,830 | $0 | $0 |
| 2014 | $5,106 | $326,050 | $0 | $0 |
Property History
| Date | Event | Price | List to Sale | Price per Sq Ft | Prior Sale |
|---|---|---|---|---|---|
| 10/22/2025 10/22/25 | Pending | -- | -- | -- | |
| 07/02/2025 07/02/25 | Price Changed | $1,320,000 | -3.6% | $499 / Sq Ft | |
| 04/10/2025 04/10/25 | For Sale | $1,370,000 | +90.3% | $518 / Sq Ft | |
| 07/02/2018 07/02/18 | Sold | $720,000 | -9.9% | $272 / Sq Ft | View Prior Sale |
| 05/20/2018 05/20/18 | Pending | -- | -- | -- | |
| 04/06/2018 04/06/18 | For Sale | $799,000 | +29.9% | $302 / Sq Ft | |
| 12/29/2015 12/29/15 | Sold | $615,000 | -12.1% | $232 / Sq Ft | View Prior Sale |
| 10/15/2015 10/15/15 | Pending | -- | -- | -- | |
| 05/05/2015 05/05/15 | For Sale | $699,900 | -- | $265 / Sq Ft |
Purchase History
| Date | Type | Sale Price | Title Company |
|---|---|---|---|
| Warranty Deed | $720,000 | First American Title | |
| Warranty Deed | $615,000 | First American Title |
Mortgage History
| Date | Status | Loan Amount | Loan Type |
|---|---|---|---|
| Previous Owner | $300,000 | New Conventional |
About the Listing Agent

My love for South Deschutes County and Central Oregon began in 1987 when my family purchased a home in the area. Growing up, I spent countless hours exploring Sunriver's bike paths and golf courses, which helped me develop a deep connection to the region and a firsthand understanding of what makes it unique. After years of weekend getaways and family vacations, I made Oregon my permanent home in 2003. Whether you’re looking for a vacation home, investment property, or full-time residence, my
Annie's Other Listings
Source: Oregon Datashare
MLS Number: 220199268
APN: 176512
- 16834 Pony Express Way
- 16795 Stage Stop Dr
- 16815 Derringer Rd
- 55833 Lost Rider Loop
- 55815 Lost Rider Loop
- 55635 Gatehouse Ln
- 16787 Pony Express Way
- 16810 Derringer Dr
- 16775 Pony Express Way
- 55970 Browning Dr
- 16844 Brenda Dr
- 55975 Savage Rd
- 55853 Osprey Rd
- 55995 Browning Dr Unit 16
- 55568 Wagon Master Way Unit 17
- 55540 Big River Dr
- 55495 Jamie Way
- 16932 Upland Rd
- 55508 Circle St
- 16923 Torrance Rd
