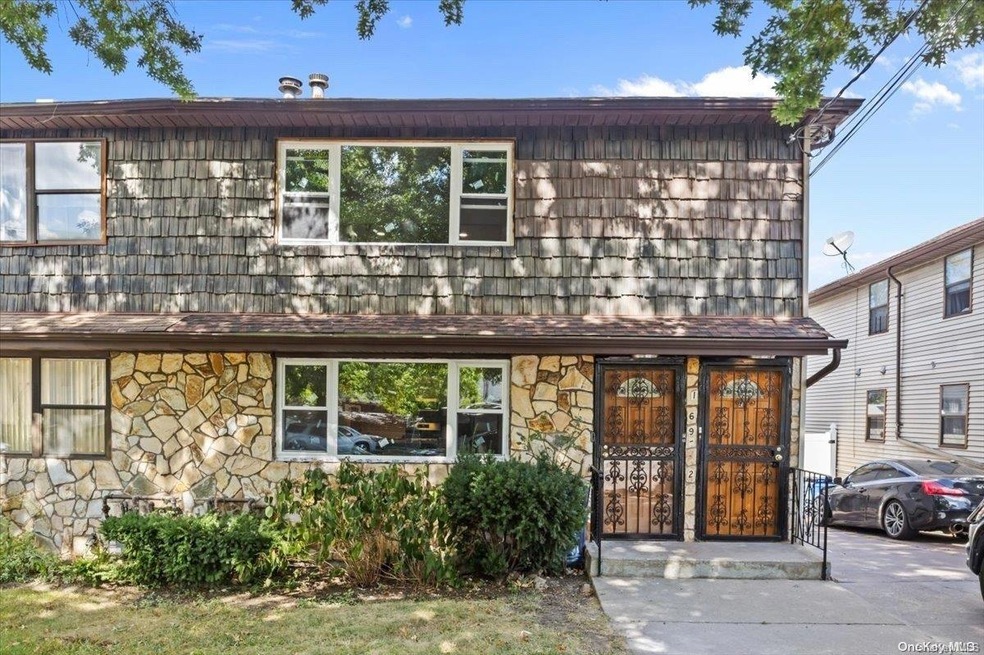169-29 120th Ave Jamaica, NY 11434
Saint Albans NeighborhoodEstimated payment $6,497/month
Highlights
- Property is near public transit
- Attached Garage
- Baseboard Heating
- Main Floor Primary Bedroom
- Park
About This Home
Renovated Multi-Family Home with a Spacious Basement in Jamaica, NY - Perfect for Investors or Homeowners! Welcome to 169-27 120th Ave, Jamaica, NY 11434, a beautifully renovated multi-family home offering spacious and versatile living in one of Queens' most sought-after neighborhoods. Ideal for homeowners seeking additional rental income or investors looking for a prime opportunity. First-Floor Unit: The first-floor unit offers 3 bedrooms and 2 full bathrooms, complemented by a large, finished basement with a kitchenette. The huge basement provides ample space for a variety of uses, such as additional living quarters, an entertainment area, or a home office. Its versatility makes it a standout feature in this multi-family home. Second-Floor Unit: The second-floor unit features 3 large bedrooms and 1.5 bathrooms, with a bright, open layout that includes a modern kitchen and a sun-filled living room. The thoughtful design ensures comfort and practicality for families. Key Features: Recently renovated with modern finishes Expansive basement with high potential for various uses Private backyard, perfect for outdoor relaxation or hosting gatherings Off-street parking with a driveway Close to schools, parks, shopping, and dining Easy access to public transportation and major highways Whether you're looking to generate rental income or invest in a rapidly growing neighborhood, this property offers flexibility and value! Schedule a viewing today and explore the endless possibilities this home has to offer.
Listing Agent
Revived Residential Brokerage Phone: 929-379-3750 License #10401375854 Listed on: 09/27/2024
Property Details
Home Type
- Multi-Family
Est. Annual Taxes
- $7,688
Year Built
- Built in 1986 | Remodeled in 2024
Lot Details
- 3,106 Sq Ft Lot
- Lot Dimensions are 31.69x98
- 1 Common Wall
Parking
- Attached Garage
Home Design
- Duplex
- Block Exterior
Interior Spaces
- 2-Story Property
- Finished Basement
- Walk-Out Basement
Bedrooms and Bathrooms
- 6 Bedrooms
- Primary Bedroom on Main
Location
- Property is near public transit
Schools
- Jermaine L Green Stem Institute Elementary School
- Catherine & Count Basie Middle School 72
- Hs-Law Enforcmnt & Pub Safety High School
Utilities
- Cooling System Mounted To A Wall/Window
- Baseboard Heating
- Heating System Uses Natural Gas
Listing and Financial Details
- Legal Lot and Block 50 / 12370
- Assessor Parcel Number 12370-0050
Community Details
Overview
- 2 Units
Recreation
- Park
Building Details
- 2 Separate Electric Meters
- 2 Separate Gas Meters
Map
Home Values in the Area
Average Home Value in this Area
Tax History
| Year | Tax Paid | Tax Assessment Tax Assessment Total Assessment is a certain percentage of the fair market value that is determined by local assessors to be the total taxable value of land and additions on the property. | Land | Improvement |
|---|---|---|---|---|
| 2025 | $7,688 | $40,571 | $9,871 | $30,700 |
| 2024 | $7,688 | $38,275 | $9,528 | $28,747 |
| 2023 | $7,462 | $37,152 | $9,011 | $28,141 |
| 2022 | $7,417 | $52,920 | $14,160 | $38,760 |
| 2021 | $7,542 | $43,860 | $14,160 | $29,700 |
| 2020 | $7,156 | $48,240 | $14,160 | $34,080 |
| 2019 | $6,672 | $47,700 | $14,160 | $33,540 |
| 2018 | $6,311 | $30,960 | $11,381 | $19,579 |
| 2017 | $6,311 | $30,960 | $13,071 | $17,889 |
| 2016 | $5,970 | $30,960 | $13,071 | $17,889 |
| 2015 | $3,736 | $28,174 | $14,389 | $13,785 |
| 2014 | $3,736 | $26,580 | $15,720 | $10,860 |
Property History
| Date | Event | Price | Change | Sq Ft Price |
|---|---|---|---|---|
| 11/22/2024 11/22/24 | Pending | -- | -- | -- |
| 09/27/2024 09/27/24 | For Sale | $1,200,000 | -- | -- |
Purchase History
| Date | Type | Sale Price | Title Company |
|---|---|---|---|
| Deed | $1,070,000 | -- |
Mortgage History
| Date | Status | Loan Amount | Loan Type |
|---|---|---|---|
| Open | $1,050,619 | Purchase Money Mortgage | |
| Previous Owner | $65,704 | Unknown |
Source: OneKey® MLS
MLS Number: L3581850
APN: 12370-0050
- 16929 120th Ave
- 168-18 118th Rd Unit 12369-10
- 120-36 Marsden St
- 12036 Marsden St
- 17204 Amelia Rd
- 167-16 118th Ave
- 17019 118th Rd
- 120-05 167th St
- 167-02 118th Ave
- 172-38 Brocher Rd
- 172-21 Baisley Blvd
- 166-18 120th Ave
- 170-21 118th Ave
- 125-11 172nd St
- 11711 168th St
- 17238 125th Ave
- 173-33 Vaswani Ave
- 116-46 171st St
- 12056 Smith St
- 12126 Irwin Place







