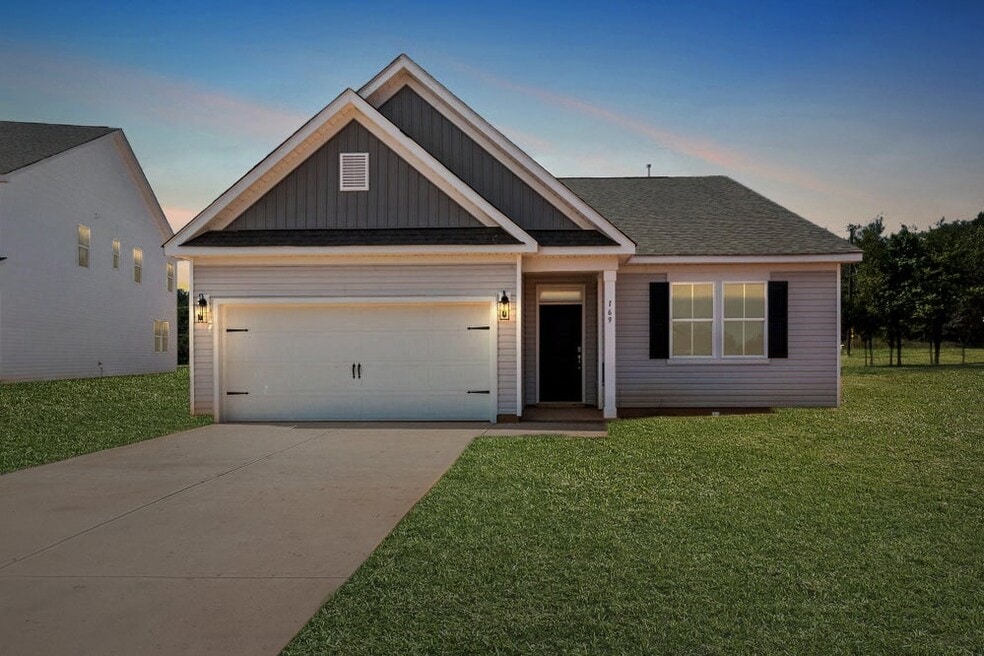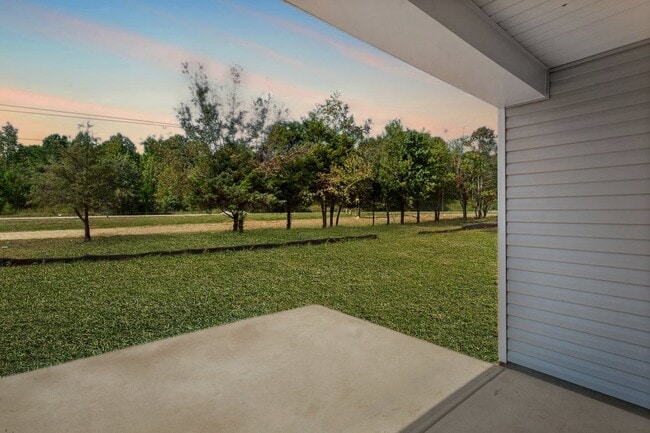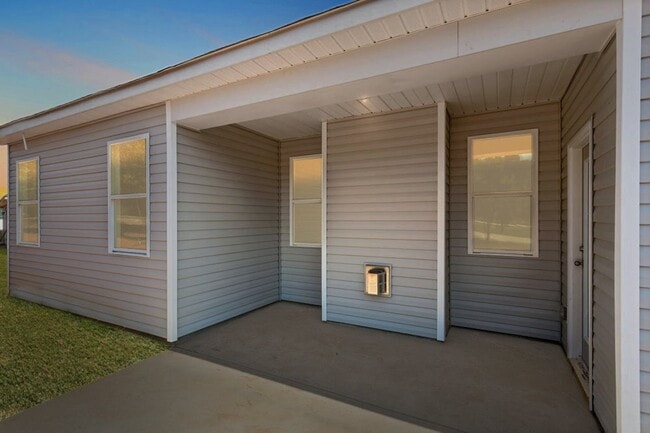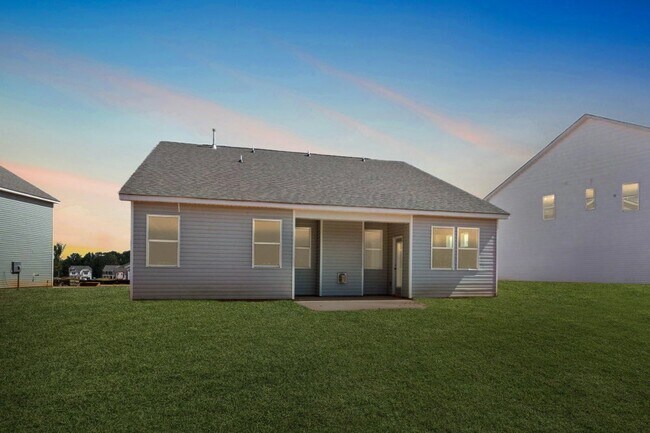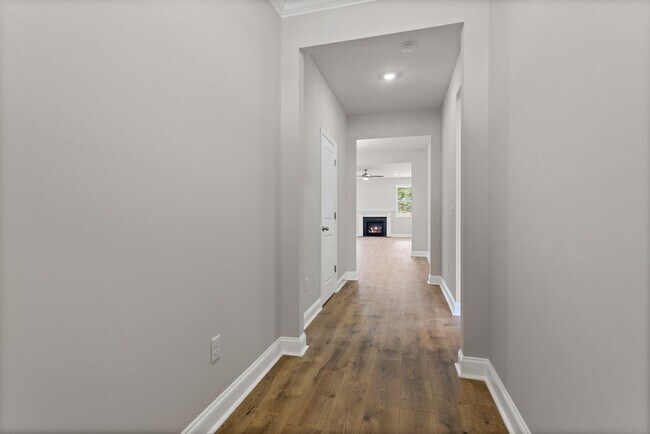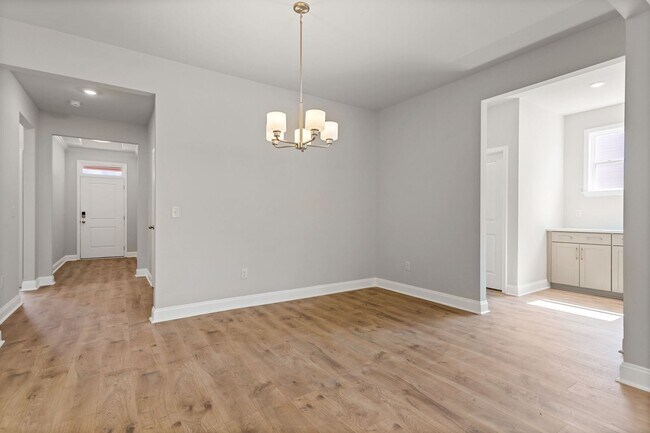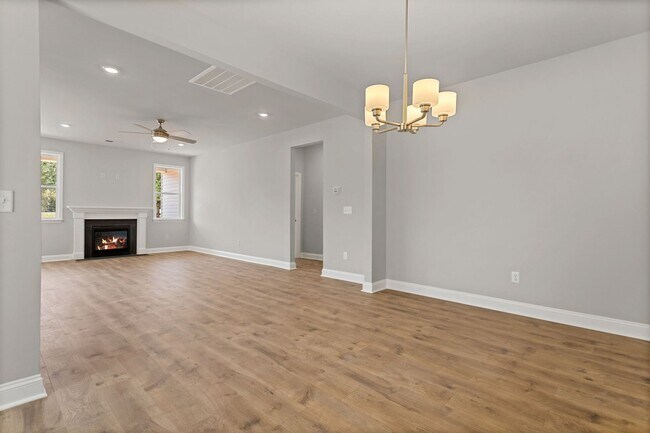
Estimated payment $2,889/month
Highlights
- New Construction
- Pond in Community
- Community Fire Pit
- Forest Acres Elementary School Rated A-
- Breakfast Area or Nook
- Farmhouse Sink
About This Home
Our 1 story Oceana Floor plan is the Perfect Ranch-Style Home featuring 3 Bedrooms and 2 Bathrooms and spacious with 2,032 square feet of functional living space. Channel your inner chef in a kitchen that’s as functional as it is beautiful, complete with a butler’s pantry to keep everything organized, gleaming Quartz Countertops, Smart Whirlpool appliances with Gas Cooktop, Wall Micro/Oven Combo, Upgraded Cabinetry with Soft close drawers/doors, Farm Sink, Herringbone Kitchen Backsplash and a Stainless Hood Vent that is vented to the exterior of the Home! Relax by the Gas Fireplace or entertain with style in your Formal Dining Room area (in addition to your Breakfast Area) or enjoy time out of the private covered porch—perfect for morning coffee or evening sunsets with an extended Patio. The Owner’s Suite, featuring a huge walk-in closet—you’ll have more than enough space to keep your wardrobe organized. And with a tray ceiling to add a touch of sophistication, this suite is designed for ultimate relaxation. Some other additional features include Laminate Flooring throughout the Main Areas, Tile in all Baths and Laundry, Gas Tankless Water Heater, Drop Zone Cubbies and more. If you’ve been dreaming of a beautifully designed ranch home with everything you need to live comfortably and entertain with ease, the wait is over! At Anderson Oaks, you'll enjoy oversized, tree-lined homesites, cul-de-sac options, and even basement floor plans (some with golf course views!). Just 1...
Builder Incentives
For a limited time, enjoy low rates and no payments until 2026 when you purchase select quick move-in homes from Dream Finders Homes.
2-1 Buydown Loan available or 4.99% fixed rate, please reach out to builder for more details!
Sales Office
All tours are by appointment only. Please contact sales office to schedule.
| Monday - Saturday |
10:00 AM - 6:00 PM
|
| Sunday |
12:00 PM - 6:00 PM
|
Home Details
Home Type
- Single Family
Lot Details
- Minimum 7,841 Sq Ft Lot
- Minimum 60 Ft Wide Lot
HOA Fees
- $495 Monthly HOA Fees
Parking
- 2 Car Garage
Home Design
- New Construction
Interior Spaces
- 1-Story Property
- Fireplace
- Basement
Kitchen
- Breakfast Area or Nook
- Farmhouse Sink
Bedrooms and Bathrooms
- 3 Bedrooms
- 2 Full Bathrooms
Community Details
Overview
- Pond in Community
Amenities
- Community Fire Pit
Recreation
- Community Playground
Map
Other Move In Ready Homes in Anderson Oaks
About the Builder
- 169 Anderson Oaks Ln Unit Lot 33
- 171 Anderson Oaks Ln Unit 34
- 173 Anderson Oaks Ln Unit 35
- 177 Anderson Oaks Ln Unit 36
- 157 Anderson Oaks Ln Unit 27
- 155 Anderson Oaks Ln Unit Lot 26
- 151 Anderson Oaks Ln Unit 24
- 149 Anderson Oaks Ln Unit Lot 23
- 142 Anderson Oaks Ln Unit 80
- 140 Anderson Oaks Ln Unit 81
- 138 Anderson Oaks Ln Unit Lot 82
- 134 Anderson Oaks Ln Unit Lot 84
- 127 Anderson Oaks Ln Unit 12
- 0 Lakeshore Dr
- 116 Joes Ct
- 112 Joes Ct
- 221 Walnut Hill Dr
- 113 Charles St
- 426 Briggs Dr
- The Reserve at Livingston Park
