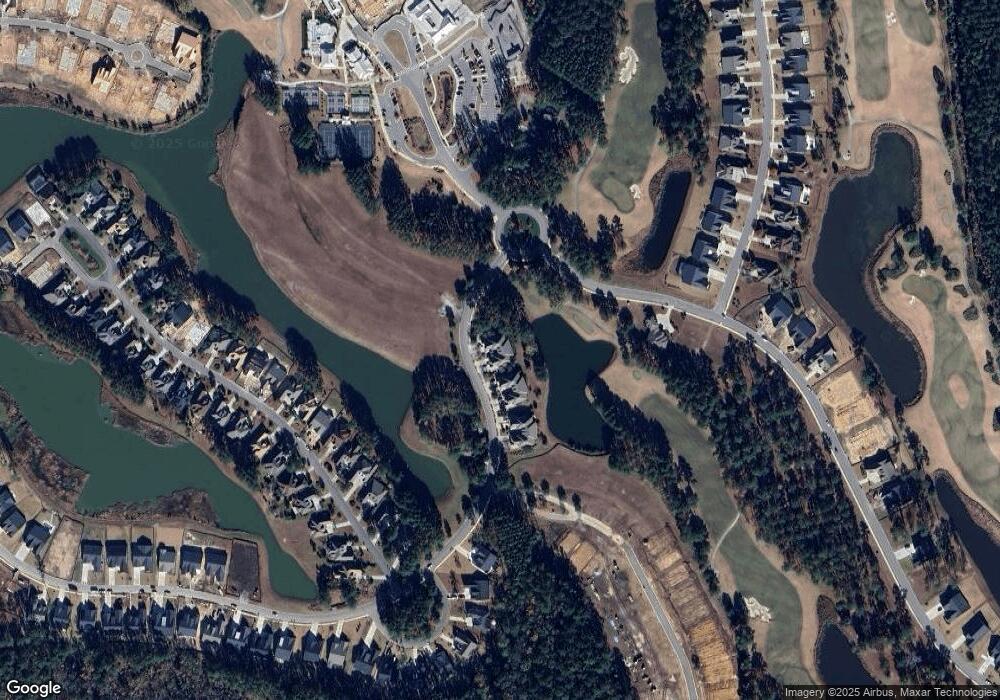169 Azalea Dr Unit A Hardeeville, SC 29927
Riverton Pointe NeighborhoodEstimated Value: $362,786
2
Beds
2
Baths
2,045
Sq Ft
$177/Sq Ft
Est. Value
About This Home
This home is located at 169 Azalea Dr Unit A, Hardeeville, SC 29927 and is currently priced at $362,786, approximately $177 per square foot. 169 Azalea Dr Unit A is a home located in Jasper County with nearby schools including Hardeeville Elementary School, Hardeeville Junior & Senior High School, and Ridgeland Secondary Academy Of Excellence.
Ownership History
Date
Name
Owned For
Owner Type
Purchase Details
Closed on
Nov 30, 2020
Sold by
Toll Sc Iii Lp
Bought by
Smith Kathy S and Kathy S Smith Living Trust
Current Estimated Value
Home Financials for this Owner
Home Financials are based on the most recent Mortgage that was taken out on this home.
Original Mortgage
$172,500
Outstanding Balance
$153,150
Interest Rate
2.8%
Mortgage Type
New Conventional
Create a Home Valuation Report for This Property
The Home Valuation Report is an in-depth analysis detailing your home's value as well as a comparison with similar homes in the area
Home Values in the Area
Average Home Value in this Area
Purchase History
| Date | Buyer | Sale Price | Title Company |
|---|---|---|---|
| Smith Kathy S | $230,000 | None Listed On Document |
Source: Public Records
Mortgage History
| Date | Status | Borrower | Loan Amount |
|---|---|---|---|
| Open | Smith Kathy S | $172,500 |
Source: Public Records
Tax History Compared to Growth
Tax History
| Year | Tax Paid | Tax Assessment Tax Assessment Total Assessment is a certain percentage of the fair market value that is determined by local assessors to be the total taxable value of land and additions on the property. | Land | Improvement |
|---|---|---|---|---|
| 2025 | $1,759 | $9,200 | $0 | $9,200 |
| 2024 | $1,677 | $9,200 | $0 | $9,200 |
| 2023 | $1,566 | $9,200 | $0 | $0 |
| 2022 | $1,714 | $9,200 | $0 | $9,200 |
| 2021 | $6,025 | $13,800 | $0 | $13,800 |
| 2020 | $6,879 | $15,820 | $0 | $15,820 |
| 2019 | $6,864 | $15,820 | $0 | $15,820 |
| 2018 | $6,801 | $15,820 | $0 | $15,820 |
| 2017 | $6,811 | $15,820 | $0 | $15,820 |
| 2016 | $6,849 | $15,820 | $0 | $15,820 |
| 2015 | $6,902 | $15,820 | $0 | $15,820 |
| 2014 | $7,024 | $15,820 | $0 | $15,820 |
Source: Public Records
Map
Nearby Homes
- 273A Azalea Dr Unit A
- 639 Azalea Dr
- 394 Dogwood Ln
- 377 Dogwood Ln
- 426 Dogwood Ln
- 510 Dogwood Ln
- 990 Azalea Dr
- 276 Persimmon Cir
- 672 Riverton Pointe Blvd
- 1039 Azalea Dr
- 355 Oleander Way
- 585 Laurel Oak Ave
- 201 Lantana Way
- 147 Lantana Way
- 120 Foxbriar Ct
- 73 Lantana Way
- 510 Firethorn Ln
- 279 Firethorn Ln
- 2860 Laurel Oak Ave
- 1679 Sun Fish Way
- 169 Azalea Dr Unit 3
- 169 Azalea Dr Unit B
- 217 Azalea Dr Unit B
- 217 Azalea Dr Unit A
- 169A Azalea Dr
- 161B Azalea Dr Unit V2
- 161A Azalea Dr
- 161 Azalea Dr Unit A
- 161 Azalea Dr Unit B
- 217A Azalea Dr
- 217A Azalea Dr Unit V8
- 223B Azalea Dr
- 223A Azalea Dr
- 263A Azalea Dr
- 263A Azalea Dr Unit A
- 263 Azalea Dr Unit B
- 263 Azalea Dr Unit A
- 223 Azalea Dr Unit A
- 273A Azalea Dr
- 273 Azalea Dr Unit B
