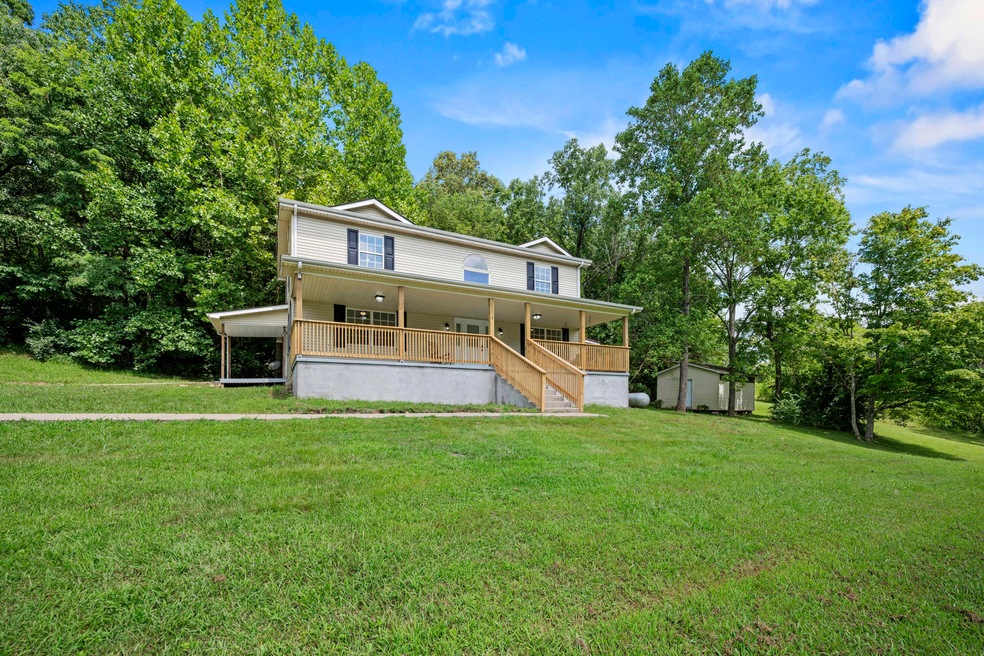
Estimated payment $2,077/month
Total Views
965
3
Beds
3
Baths
2,564
Sq Ft
$140
Price per Sq Ft
Highlights
- Very Popular Property
- Horses Allowed On Property
- View of Trees or Woods
- Farristown Middle School Rated A-
- Two Primary Bedrooms
- Deck
About This Home
If you crave peace, quiet and privacy... then look no further! This large two story home is on the market for the first time and has recently been remodeled!
Listing Agent
Berkshire Hathaway HomeServices Foster Realtors License #214077 Listed on: 08/09/2025

Home Details
Home Type
- Single Family
Est. Annual Taxes
- $1,270
Year Built
- Built in 2003
Lot Details
- 3.02 Acre Lot
- Secluded Lot
- Wooded Lot
Property Views
- Woods
- Mountain
- Rural
Home Design
- Block Foundation
- Dimensional Roof
- Vinyl Siding
Interior Spaces
- 2,564 Sq Ft Home
- 2-Story Property
- Ceiling Fan
- Gas Log Fireplace
- Insulated Windows
- Window Screens
- Insulated Doors
- Two Story Entrance Foyer
- Family Room with Fireplace
- Dining Room
- Home Office
- Bonus Room
- Utility Room
- Crawl Space
- Attic
Kitchen
- Oven or Range
- Microwave
- Dishwasher
Flooring
- Wood
- Laminate
- Tile
Bedrooms and Bathrooms
- 3 Bedrooms
- Main Floor Bedroom
- Double Master Bedroom
- Walk-In Closet
- 3 Full Bathrooms
Laundry
- Laundry on main level
- Washer and Electric Dryer Hookup
Parking
- Driveway
- Off-Street Parking
Outdoor Features
- Deck
- Patio
- Storage Shed
- Porch
Schools
- Kingston Elementary School
- Farristown Middle School
- Not Applicable Middle School
- Madison So High School
Horse Facilities and Amenities
- Horses Allowed On Property
Utilities
- Cooling Available
- Heat Pump System
- Propane
- Electric Water Heater
- Septic Tank
Community Details
- No Home Owners Association
- Rural Subdivision
Listing and Financial Details
- Assessor Parcel Number 0086-000-0046-E
Map
Create a Home Valuation Report for This Property
The Home Valuation Report is an in-depth analysis detailing your home's value as well as a comparison with similar homes in the area
Home Values in the Area
Average Home Value in this Area
Tax History
| Year | Tax Paid | Tax Assessment Tax Assessment Total Assessment is a certain percentage of the fair market value that is determined by local assessors to be the total taxable value of land and additions on the property. | Land | Improvement |
|---|---|---|---|---|
| 2024 | $1,270 | $170,000 | $0 | $0 |
| 2023 | $978 | $142,000 | $0 | $0 |
| 2022 | $1,038 | $142,000 | $0 | $0 |
| 2021 | $1,056 | $142,000 | $0 | $0 |
| 2020 | $745 | $108,000 | $0 | $0 |
| 2019 | $748 | $108,000 | $0 | $0 |
| 2018 | $765 | $108,000 | $0 | $0 |
| 2017 | $758 | $108,000 | $0 | $0 |
| 2016 | $759 | $108,000 | $0 | $0 |
| 2015 | $663 | $63,100 | $0 | $0 |
| 2014 | $151 | $100,000 | $0 | $0 |
| 2012 | $151 | $15,000 | $15,000 | $0 |
Source: Public Records
Property History
| Date | Event | Price | Change | Sq Ft Price |
|---|---|---|---|---|
| 08/09/2025 08/09/25 | For Sale | $359,900 | -- | $140 / Sq Ft |
Source: ImagineMLS (Bluegrass REALTORS®)
Similar Homes in Berea, KY
Source: ImagineMLS (Bluegrass REALTORS®)
MLS Number: 25017290
APN: 0086-0000-0046-E
Nearby Homes
- 373 Forest Trail Dr
- 205 Hollow Creek Rd
- 225 Hollow Creek Rd
- 220 Johnson Ln
- 105 Woods Point Dr
- 316 Springhurst Dr
- 1012 Jd Cir
- 1495 Kentucky 1016
- 118 Allie Ct
- 359 Smith Ln
- 107 Allie Ct
- 319 Northway Dr
- 1312 Vineyard Ct
- 777 Old Us 25 N Unit 1
- 605 Coleman Dr
- 204 Goldenhead Dr
- 911 Cabernet Dr
- 1025 Vineyard Way
- 319 Peachtree Dr
- 1056 Pauley Ct
- 309 Ridgeview Dr
- 9029 Landon Ln Unit 9031
- 8069 Driftwood Loop
- 8053 Driftwood Loop
- 8049 Driftwood Loop
- 8077 Driftwood Loop
- 8045 Driftwood Loop
- 8093 Driftwood Loop
- 8029 Driftwood Loop
- 6061 Arbor Woods Way
- 8097 Driftwood Loop
- 8025 Driftwood Loop
- 8021 Driftwood Loop
- 8101 Driftwood Loop
- 8017 Driftwood Loop
- 6056 Arbor Woods Way
- 8013 Driftwood Loop
- 6069 Arbor Woods Way
- 8009 Driftwood Loop
- 8024 Driftwood Loop






