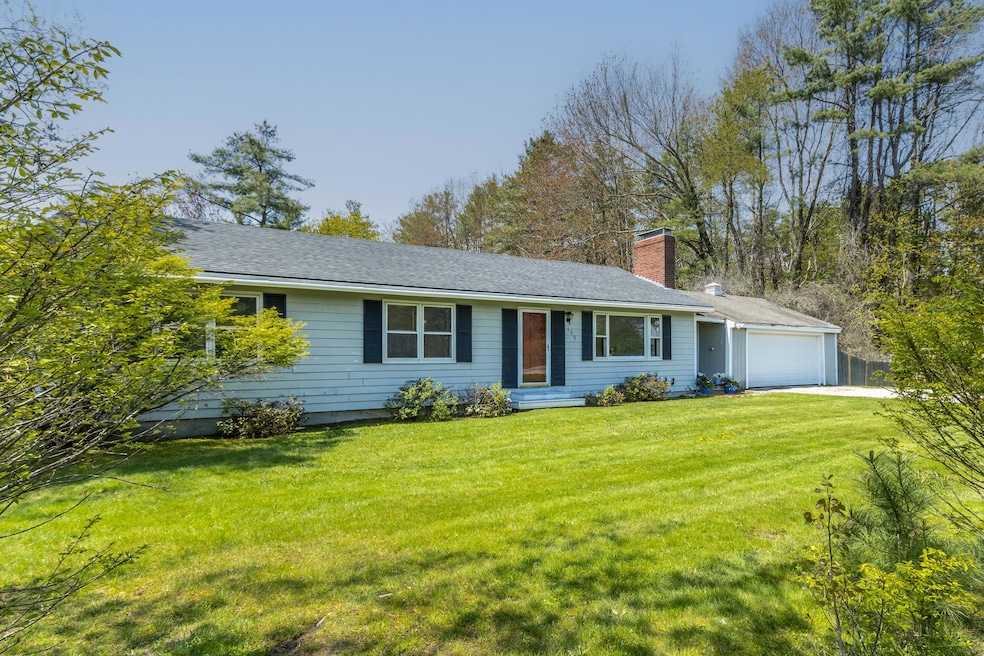Welcome to this generously-sized ranch home nestled in sought-after Yarmouth, offering exceptional space and potential to realize your own personal vision while enjoying the numerous updates already completed. Recently renovated kitchen with white cabinets, quartz countertops, stainless steel appliances, and a convenient breakfast bar. Adjacent to the kitchen, the dedicated dining area is ideal for family gatherings or entertaining, and flows seamlessly into the living room with wood burning fireplace. The main level includes a primary bedroom with attached bathroom (awaiting your updates), plus two additional bedrooms. Descend to the versatile space in the recently remodeled daylight basement and discover the expansive family room with kitchenette--perfect for movie nights or guest quarters. A sunny 4th bedroom, full bathroom, dedicated office/flex room for remote work or hobbies, laundry room, and unfinished room for storage and utilities complete the lower level. Walk out through the sliding door into the large backyard for recreation, gardening, and s'mores around the fire pit. In winter, experience peace of mind during power outages thanks to the reliable, on-demand, whole-house generator. Other recent upgrades include a new front roof, new windows and doors on the lower level, new boiler, oil tank, and hot water storage tank. Conveniently located close to the Town Landing, Spear Farm Estuary Preserve, shopping, restaurants and I-295 access. See recently updated property disclosures for more details-- priced accordingly to allow for repairs and updates needed.








