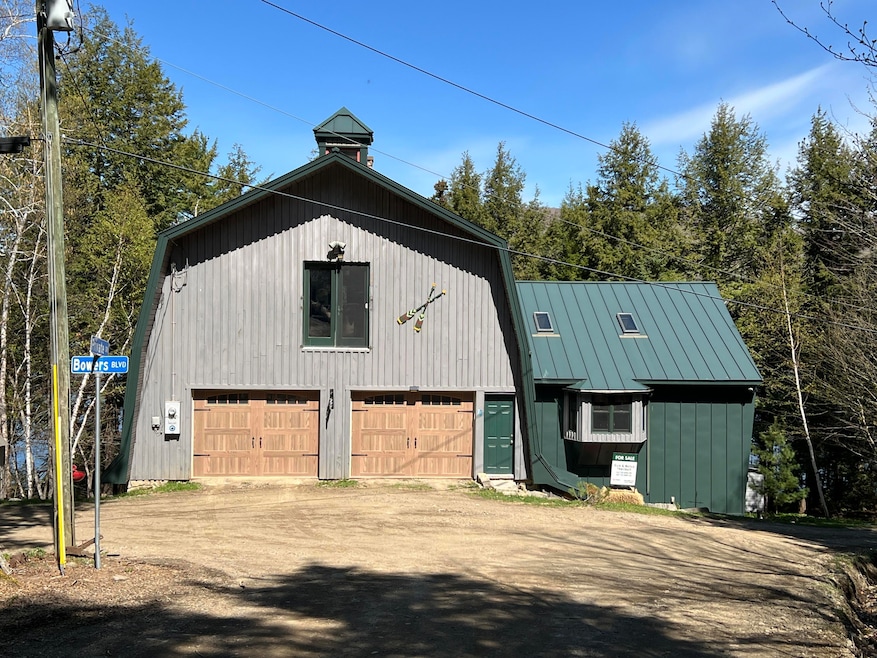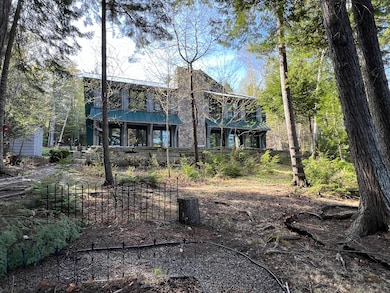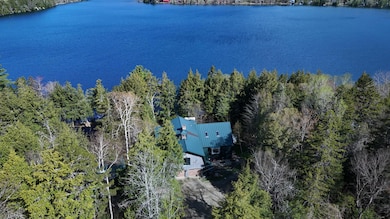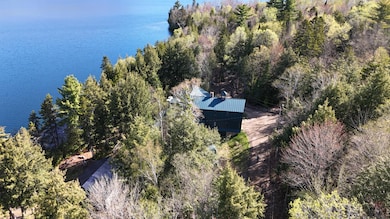Welcome to 169 Bowers Road, a 5,200-square-foot contemporary post-and-beam lake house nestled on the shores of Pleasant Pond in Island Falls, Maine. Built in 2003, this timber-framed home seamlessly blends modern construction with rustic charm. With four bedrooms, three bathrooms, and multiple functional spaces, it offers the perfect balance of comfort, elegance, and practicality.
The home's exterior features reclaimed timbers, stone accents, and metal roofing, inspired by the design of a traditional railroad station. This thoughtful architecture complements the surrounding natural beauty of the 1.23+-acre lot, which includes 100 feet of owned water frontage. The meticulously landscaped grounds feature stone patios, perennial gardens, and mature trees, creating a private oasis overlooking the pristine 1,832-acre Pleasant Pond, renowned for fishing, kayaking, and swimming.
Inside, the main floor boasts a welcoming foyer, a spacious laundry room with walk-in storage, and an expansive kitchen and dining area ideal for entertaining. The principal bedroom, complete with an en-suite bath, offers a private retreat. The family room, anchored by a striking stone fireplace, exudes warmth and charm, complemented by in-floor radiant heating powered by an oil-fired furnace and an optional wood boiler.
Upstairs, two bedrooms share a bathroom with a jetted tub and shower, while two cozy berthing areas provide additional sleeping options. Above the attached two-car garage, a versatile bonus room awaits, complete with a wet bar, game area, and an extra full bath, perfect for hosting or relaxing.
Located in the serene town of Island Falls, the property offers easy access to outdoor recreation, local amenities, and nearby Houlton for additional services. Whether you're seeking a year-round residence, a vacation retreat, or an investment opportunity, 169 Bowers Road is a rare gem that blends timeless design with modern living in a picturesque lakeside setting.







