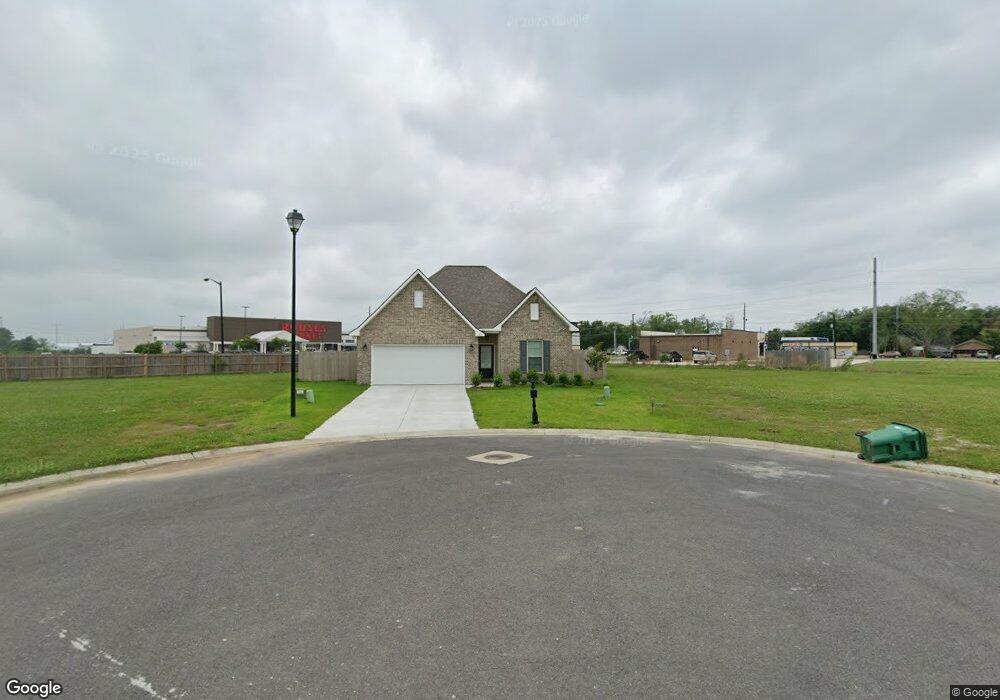169 Briar Ct Sulphur, LA 70665
Carlyss Neighborhood
4
Beds
3
Baths
2,092
Sq Ft
8,503
Sq Ft Lot
Highlights
- New Construction
- Traditional Architecture
- Covered Patio or Porch
- Cypress Cove Elementary School Rated 9+
- Quartz Countertops
- 2 Car Attached Garage
About This Home
As of April 2023Brand NEW Construction built by DSLD HOMES! The FALKNER III A offers a 4 bedroom 3 full bathroom open floor plan! This home includes an upgraded gas range, quartz counters, undermount kitchen sink, luxury vinyl plank flooring added in all wet areas, backsplash, blinds for windows/exterior doors pkg & more. Special features include full bathroom in 4th bedroom/guest suite, birch cabinets throughout, luxury vinyl plank flooring in the living area, recessed lighting in the kitchen, Tuscan bronze bathroom fixtures, post tension slab, tankless gas water heater, low E tilt-in windows & more!
Home Details
Home Type
- Single Family
Year Built
- 2023
Lot Details
- 8,503 Sq Ft Lot
- Lot Dimensions are 45x108x54x71x100
- Landscaped
- Irregular Lot
HOA Fees
- $25 Monthly HOA Fees
Parking
- 2 Car Attached Garage
- Open Parking
Home Design
- Traditional Architecture
- Brick Exterior Construction
- Slab Foundation
- Shingle Roof
- Stucco
Interior Spaces
- 1-Story Property
- Fire and Smoke Detector
- Washer Hookup
Kitchen
- Gas Range
- Microwave
- Dishwasher
- Kitchen Island
- Quartz Countertops
- Disposal
Bedrooms and Bathrooms
- Dual Sinks
- Bathtub
- Separate Shower
Schools
- Henning Elementary School
- Lewis Middle School
- Sulphur High School
Utilities
- Central Air
- Heating System Uses Natural Gas
Additional Features
- Energy-Efficient Appliances
- Covered Patio or Porch
- City Lot
Community Details
- Community Management Association, Phone Number (225) 503-2648
- Built by DSLD HOMES
- Belle Savanne Subdivision
Create a Home Valuation Report for This Property
The Home Valuation Report is an in-depth analysis detailing your home's value as well as a comparison with similar homes in the area
Home Values in the Area
Average Home Value in this Area
Property History
| Date | Event | Price | List to Sale | Price per Sq Ft |
|---|---|---|---|---|
| 04/17/2023 04/17/23 | Sold | -- | -- | -- |
| 03/13/2023 03/13/23 | Pending | -- | -- | -- |
| 03/13/2023 03/13/23 | For Sale | $290,825 | -- | $139 / Sq Ft |
Source: Southwest Louisiana Association of REALTORS®
Tax History Compared to Growth
Map
Source: Southwest Louisiana Association of REALTORS®
MLS Number: SWL23001535
Nearby Homes
- Denton Plan at Mimosa Park
- Bellvue Plan at Mimosa Park
- Huntsville Plan at Mimosa Park
- Kingston Plan at Mimosa Park
- Justin Plan at Mimosa Park
- Rosemont Plan at Mimosa Park
- Lakeview Plan at Mimosa Park
- Fargo Plan at Mimosa Park
- Cali Plan at Mimosa Park
- 528 Currie Dr
- 3584 Sierra Cir
- 4006 Sherry St
- 3550 Carlyss Dr Unit 187
- 3550 Carlyss Dr Unit 114
- 3550 Carlyss Dr Unit 96
- 1265 Staci Ln
- 0 Rosemont Dr S Unit SWL25003924
- 0 Rosemont Dr S Unit SWL25000566
- 3724 Thompson Rd
- 1 Ramoin St
- 3920 Carlyss Dr
- 3910 Carlyss Dr
- 1000 Currie Dr
- 3544 Sonoma Cir
- 3556 Sonoma Cir
- 0 Sonoma Cir Unit SWL23007470
- 0 Sonoma Cir Unit 185145
- 0 Sonoma Cir Unit SWL21009603
- 0 Sonoma Cir Unit SWL21005263
- 0 Sonoma Cir Unit SWL24000538
- 0 Sonoma Cir
- 4182 Carlyss Dr
- 596 Jays Cir
- 4186 Carlyss Dr
- 589 Jays Cir
- 4184 Carlyss Dr
- 3528 Sonoma Cir
- 3578 Sonoma Cir
- 4008 Carlyss Dr
- 3900 Carlyss Dr
