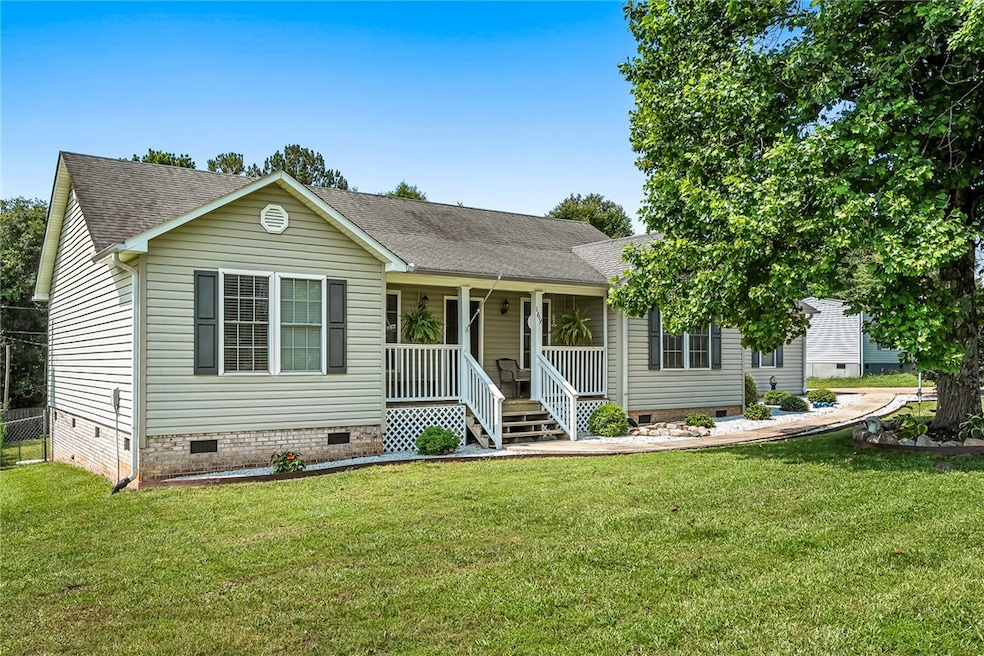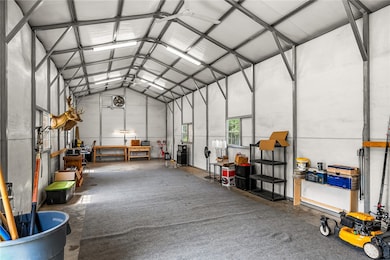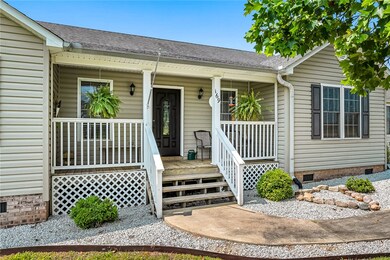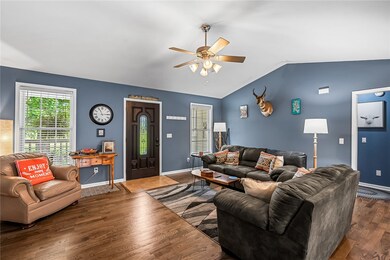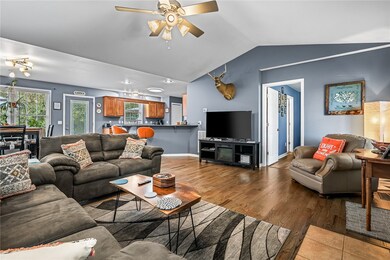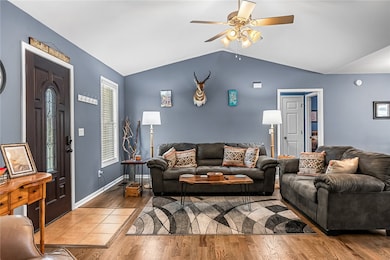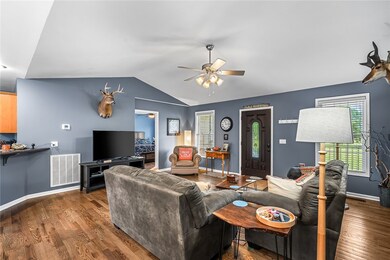169 Campbell Bridge Rd Seneca, SC 29678
Estimated payment $1,779/month
Highlights
- Deck
- Cathedral Ceiling
- No HOA
- Traditional Architecture
- Wood Flooring
- Workshop
About This Home
Welcome to 169 Campbell Bridge Rd. This 3 bed, 2 bath home has a 2-car garage, detached 18x50ft shop with 12ft ceilings, incredible deck, fenced in yard, outbuilding and beautiful updates throughout! Upgrades include new water heater (2023), new HVAC (2022), the detached shop (2019), an expanded the back deck, new paint (2023), updated kitchen appliances, updated outlets and switches, refinished hardwood floors and so much more. Inside you'll find cathedral ceilings and beautiful hardwood flooring throughout the living and dining spaces. The layout creates an open flow that any entertainer or chef will love. Just off the dining room is the kitchen and a dedicated laundry room with access to the 2-car garage. Don't miss the 16x24 back deck, also located off the dining room. Back inside, you'll love the split bedroom floor plan. The owner's suite features a walk-in closet, double sinks, and separate tub/shower spaces. Across the house are the guest rooms, both with laminate flooring. The guest bath sits between both rooms and features a shower/tub combo. The yard at this home is fully fenced in and the blue outbuilding remains! The shop is a dream for boat lovers, outdoor enthusiasts, hobbyists or use it as an epic hangout spot! Located less than 10min from downtown Seneca, less than 15 min to Clemson University and close to several boat ramps, this location is convenient for both work and play. Make plans to visit 169 Campbell Bridge Road today!
Home Details
Home Type
- Single Family
Est. Annual Taxes
- $1,216
Year Built
- Built in 2003
Lot Details
- 0.58 Acre Lot
- Fenced Yard
- Level Lot
Parking
- 4 Car Attached Garage
- Detached Carport Space
- Driveway
Home Design
- Traditional Architecture
- Vinyl Siding
Interior Spaces
- 1,512 Sq Ft Home
- 1-Story Property
- Cathedral Ceiling
- Blinds
- Living Room
- Workshop
- Crawl Space
- Dishwasher
- Laundry Room
Flooring
- Wood
- Ceramic Tile
- Luxury Vinyl Plank Tile
Bedrooms and Bathrooms
- 3 Bedrooms
- Walk-In Closet
- Bathroom on Main Level
- 2 Full Bathrooms
- Dual Sinks
- Bathtub
- Separate Shower
Outdoor Features
- Deck
- Front Porch
Location
- Outside City Limits
Schools
- Blue Ridge Elementary School
- Seneca Middle School
- Seneca High School
Utilities
- Cooling Available
- Central Heating
- Septic Tank
Community Details
- No Home Owners Association
Listing and Financial Details
- Assessor Parcel Number 281-00-01-131
Map
Home Values in the Area
Average Home Value in this Area
Tax History
| Year | Tax Paid | Tax Assessment Tax Assessment Total Assessment is a certain percentage of the fair market value that is determined by local assessors to be the total taxable value of land and additions on the property. | Land | Improvement |
|---|---|---|---|---|
| 2024 | $1,216 | $11,594 | $267 | $11,327 |
| 2023 | $678 | $6,376 | $267 | $6,109 |
| 2022 | $678 | $6,376 | $267 | $6,109 |
| 2021 | $549 | $6,106 | $315 | $5,791 |
| 2020 | $565 | $5,789 | $315 | $5,474 |
| 2019 | $565 | $0 | $0 | $0 |
| 2018 | $1,127 | $0 | $0 | $0 |
| 2017 | $549 | $0 | $0 | $0 |
| 2016 | $549 | $0 | $0 | $0 |
| 2015 | -- | $0 | $0 | $0 |
| 2014 | -- | $5,231 | $495 | $4,736 |
| 2013 | -- | $0 | $0 | $0 |
Property History
| Date | Event | Price | Change | Sq Ft Price |
|---|---|---|---|---|
| 08/09/2025 08/09/25 | Price Changed | $315,000 | -1.6% | $208 / Sq Ft |
| 07/24/2025 07/24/25 | Price Changed | $320,000 | -1.5% | $212 / Sq Ft |
| 07/09/2025 07/09/25 | Price Changed | $325,000 | -1.5% | $215 / Sq Ft |
| 06/23/2025 06/23/25 | Price Changed | $330,000 | -1.5% | $218 / Sq Ft |
| 06/04/2025 06/04/25 | For Sale | $335,000 | +15.5% | $222 / Sq Ft |
| 11/22/2023 11/22/23 | Sold | $290,000 | -3.3% | $200 / Sq Ft |
| 10/07/2023 10/07/23 | Pending | -- | -- | -- |
| 10/02/2023 10/02/23 | For Sale | $300,000 | 0.0% | $207 / Sq Ft |
| 09/18/2023 09/18/23 | Pending | -- | -- | -- |
| 09/13/2023 09/13/23 | For Sale | $300,000 | 0.0% | $207 / Sq Ft |
| 09/03/2023 09/03/23 | Pending | -- | -- | -- |
| 08/31/2023 08/31/23 | For Sale | $300,000 | +106.9% | $207 / Sq Ft |
| 03/07/2019 03/07/19 | Sold | $145,000 | 0.0% | $100 / Sq Ft |
| 01/31/2019 01/31/19 | Pending | -- | -- | -- |
| 01/27/2019 01/27/19 | For Sale | $145,000 | -- | $100 / Sq Ft |
Purchase History
| Date | Type | Sale Price | Title Company |
|---|---|---|---|
| Deed | $290,000 | None Listed On Document | |
| Interfamily Deed Transfer | -- | -- |
Mortgage History
| Date | Status | Loan Amount | Loan Type |
|---|---|---|---|
| Open | $230,000 | New Conventional | |
| Previous Owner | $107,715 | New Conventional | |
| Previous Owner | $112,500 | New Conventional | |
| Previous Owner | $22,500 | Stand Alone Second | |
| Previous Owner | $0 | Unknown | |
| Previous Owner | $137,697 | Unknown | |
| Previous Owner | $25,000 | Credit Line Revolving |
Source: Western Upstate Multiple Listing Service
MLS Number: 20288458
APN: 281-00-01-131
- 312 Forest Creek Dr
- 314 Forest Creek Dr
- 519 Singing Pines Rd
- Lot 09 Hidden Acres Dr
- 723 Beautyberry Way
- Lot 7 Paramount Dr
- Lot 18 Paramount Dr
- 0 Friendship Rd
- 0 Friendship Rd Unit SPN327748
- 00 Friendship Rd
- 00 Deer Run Ct
- 714 S Alexander Rd
- 116 Deerfield Ln
- 213 Friendship Rd
- 621 Pointe Wildwood Dr
- 217 Singing Pines Rd
- 213 Singing Pines Rd
- 00 Peggy Dr
- 413 Sonoma Ct
- 328 Grand Overlook Dr
- 249 Carvel Trail
- 1020 Fairfield Dr
- 1500 S Oak St
- 110 Field Village Dr
- 300 Cottage Hill Ct
- 100 Timber Ridge Ln
- 129 Perkins Place
- 109-A Towe St
- 173 Steve Nix Rd
- 1613 Muscovy Way
- 1613 Muscovy Way Unit 1613 Muscovy
- 1711 Muscovy Way Unit 1711 Muscovy Way
- 1534 Gadwall Way
- 405 Oakmont Valley Trail
- 284 Carvel Trail
- 405 Sonoma Ct
- 116 Northwoods Dr
- 104 Dillard Hill Dr
- 1921 Shiloh Rd
- 1925 Shiloh Rd
