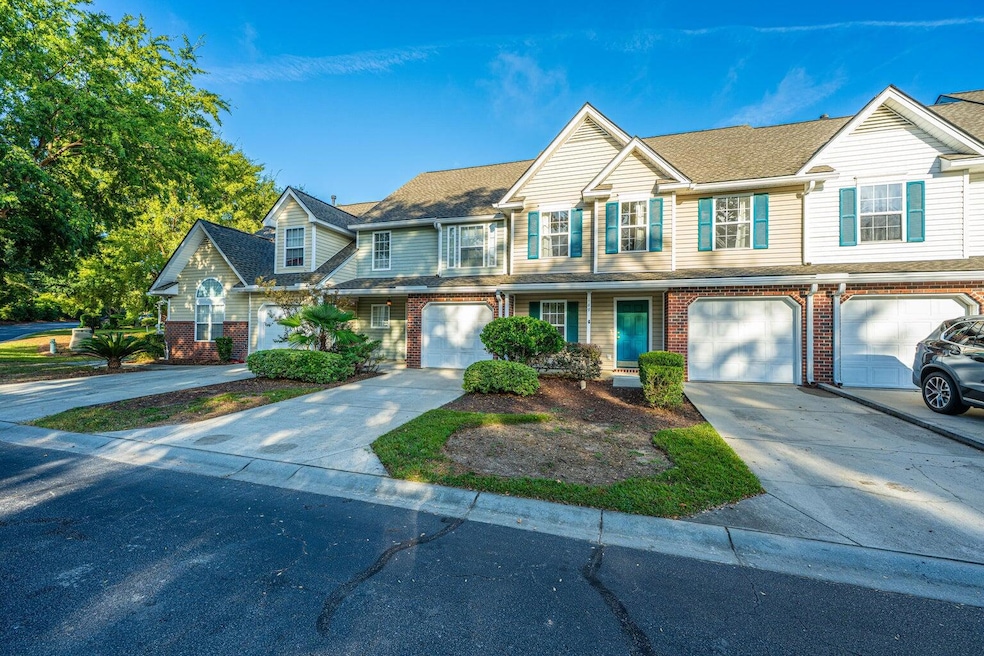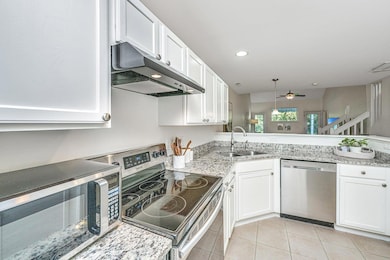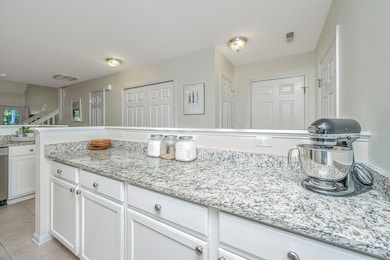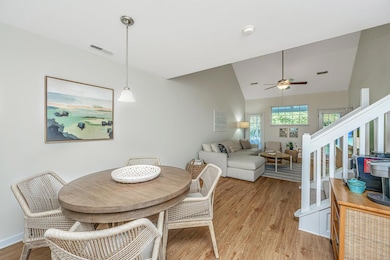169 Darcy Ave Goose Creek, SC 29445
Highlights
- Wooded Lot
- Cathedral Ceiling
- Community Pool
- Traditional Architecture
- Great Room
- 1 Car Attached Garage
About This Home
6-Month Lease. Fantastic, updated, 3 bedroom, 2.5 bath townhome in Persimmon Hill! First floor bedroom suite and a 1-car garage! Covered back porch overlooks a large grassy area and wooded area. Fresh paint, new carpeting, and a bright kitchen with white painted cabinetry and modern finishes. This great floor plan features a spacious primary suite located on the first floor, plus two additional bedrooms, a shared bath, and a loft upstairs. The large kitchen features lots of cabinet and counter space, stainless appliances, and granite countertop. Washer and Dryer included! Water included and NO YARD WORK! An attached one-car garage and dedicated driveway space provide storage and parking. The location of this townhome community is conveniently located to shopping, dining, and more.
Home Details
Home Type
- Single Family
Est. Annual Taxes
- $4,296
Year Built
- Built in 2003
Lot Details
- Wooded Lot
Parking
- 1 Car Attached Garage
- Garage Door Opener
- Off-Street Parking
Home Design
- Traditional Architecture
Interior Spaces
- 1,694 Sq Ft Home
- 2-Story Property
- Smooth Ceilings
- Cathedral Ceiling
- Ceiling Fan
- Great Room
Kitchen
- Electric Range
- Range Hood
- Microwave
- Dishwasher
- Disposal
Flooring
- Carpet
- Ceramic Tile
- Luxury Vinyl Plank Tile
Bedrooms and Bathrooms
- 3 Bedrooms
- Walk-In Closet
Laundry
- Dryer
- Washer
Schools
- Devon Forest Elementary School
- Westview Middle School
- Stratford High School
Utilities
- Cooling Available
- Forced Air Heating System
- Heating System Uses Natural Gas
Listing and Financial Details
- Property Available on 11/9/25
- Rent includes water
- 6 Month Lease Term
Community Details
Overview
- Persimmon Hill Townhouses Subdivision
Recreation
- Community Pool
Pet Policy
- Pets allowed on a case-by-case basis
Map
Source: CHS Regional MLS
MLS Number: 25028652
APN: 234-02-05-003
- 190 Darcy Ave
- 116 Two Hitch Rd
- 122 Greyson Cir
- 201 Darcy Ave
- 130 Hornby Cir
- 208 Darcy Ave
- 120 Persimmon Cir
- 123 Macy Cir
- 117 Macy Cir
- 201 Two Hitch Rd
- 107 Darcy Ave
- 113 Penzance Blvd
- 127 Davenport St
- 407 Ashburton Dr
- 135 Brockman Way
- 206 Lynton Ct
- 126 Thousand Oaks Cir
- 229 Hastings Dr
- 616 Saint Ives Ln
- 104 Thousand Oaks Cir
- 230 Darcy Ave
- 900 Channing Way
- 1601 Snow Goose Cir
- 204 Miami St Unit A
- 104 Gainesborough Dr
- 412 Fox Hunt Rd
- 619 Piedmont Ln
- 828 Winthrop St Unit B
- 1398 S University Dr
- 1053 Saint James Ave
- 200 Branchwood Dr
- 100 Comet Creek Ln
- 900 Brookstone Way
- 1000 Crowfield Reserve Ln
- 1067 Briar Rose Ln
- 605 Michigan Ct
- 1051 Briar Rose Ln
- 1100 Briar Rose Ln
- 105 Queens Ct
- 138 Sweet Cherry Ln







