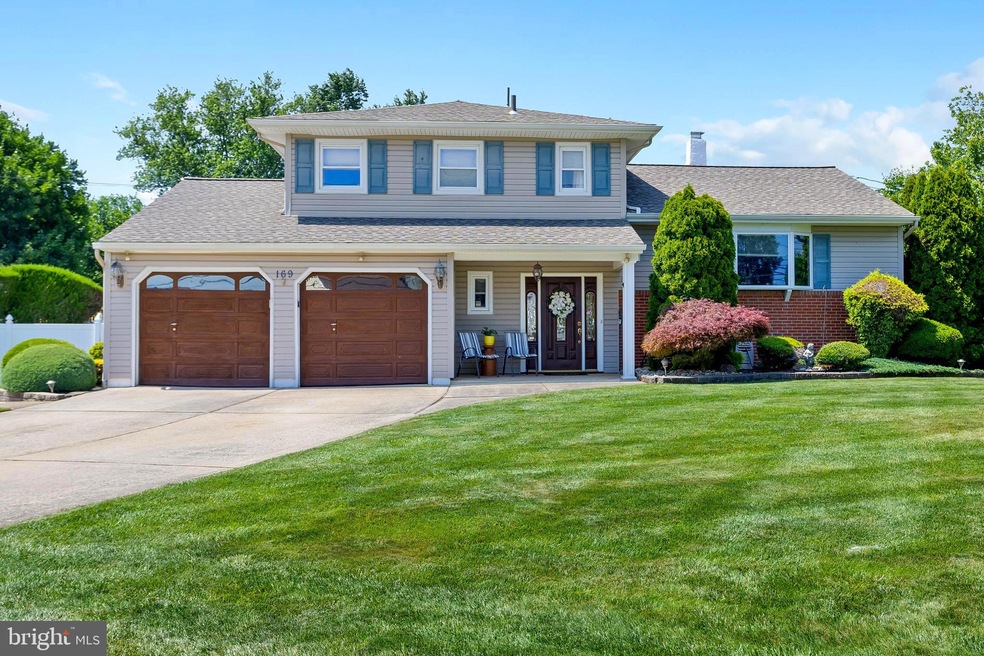
169 Elton Ave Trenton, NJ 08620
Highlights
- In Ground Pool
- Sun or Florida Room
- Den
- Deck
- No HOA
- Enclosed Patio or Porch
About This Home
As of July 2025Welcome to 169 Elton Avenue in Yardville, a beautifully maintained split-level home situated on a spacious corner lot! This 3-bedroom, 1.5-bath property offers a perfect blend of comfort, style, and outdoor living. Meticulously landscaped with great curb appeal, the home features a fully fenced backyard oasis complete with a sparkling in-ground pool with a vinyl liner, a tranquil waterfall feature, and a low deck ideal for sunbathing or relaxing with friends and family. Step inside to find an updated kitchen featuring granite countertops, with a stainless steel frig, dishwasher and microwave. This home offers flexible living space, a dining room, a formal living room, and a warm and inviting den anchored by a gas fireplace perfect for cozy nights in. Upstairs the primary bedroom has access to a full bath, in addition to 2 more bedrooms. The basement features a laundry room and storage area on one side, with a dry bar for entertaining on the other. The year-round heated sunroom with skylights and ceiling fans, offers a bright and cozy retreat in any season. Additional highlights include a spacious two-car garage, a sprinkler system, ample storage, and a well-established neighborhood. Whether you're hosting summer gatherings or enjoying peaceful evenings by the pool or fireplace, this home truly offers it all. Located close to major highways, public transportation, and nearby train stations makes commuting and travel a breeze. Don’t miss the opportunity to make this your forever home!
Last Agent to Sell the Property
Home Journey Realty License #1974090 Listed on: 06/28/2025
Home Details
Home Type
- Single Family
Est. Annual Taxes
- $9,451
Year Built
- Built in 1968
Lot Details
- 0.32 Acre Lot
- Property is Fully Fenced
- Vinyl Fence
- Property is zoned R-7
Parking
- 2 Car Attached Garage
- 4 Driveway Spaces
- Parking Storage or Cabinetry
- Garage Door Opener
- On-Street Parking
Home Design
- Split Level Home
- Block Foundation
- Stick Built Home
Interior Spaces
- 1,980 Sq Ft Home
- Property has 3 Levels
- Ceiling Fan
- Gas Fireplace
- Living Room
- Dining Room
- Den
- Sun or Florida Room
Bedrooms and Bathrooms
- 3 Bedrooms
- En-Suite Primary Bedroom
Basement
- Partial Basement
- Laundry in Basement
Pool
- In Ground Pool
- Vinyl Pool
Outdoor Features
- Deck
- Enclosed Patio or Porch
- Shed
Schools
- Sunnybrae Elementary School
- Albert E. Grice Middle School
- Hamilton High School West
Utilities
- Forced Air Heating and Cooling System
- Natural Gas Water Heater
- Municipal Trash
Community Details
- No Home Owners Association
- Sunnybrae Village Subdivision
Listing and Financial Details
- No Smoking Allowed
- Tax Lot 00011
- Assessor Parcel Number 03-02654-00011
Ownership History
Purchase Details
Home Financials for this Owner
Home Financials are based on the most recent Mortgage that was taken out on this home.Similar Homes in Trenton, NJ
Home Values in the Area
Average Home Value in this Area
Purchase History
| Date | Type | Sale Price | Title Company |
|---|---|---|---|
| Bargain Sale Deed | $565,000 | Sterling Title |
Mortgage History
| Date | Status | Loan Amount | Loan Type |
|---|---|---|---|
| Open | $423,750 | New Conventional |
Property History
| Date | Event | Price | Change | Sq Ft Price |
|---|---|---|---|---|
| 07/31/2025 07/31/25 | Sold | $565,000 | 0.0% | $285 / Sq Ft |
| 07/07/2025 07/07/25 | Pending | -- | -- | -- |
| 06/28/2025 06/28/25 | For Sale | $565,000 | -- | $285 / Sq Ft |
Tax History Compared to Growth
Tax History
| Year | Tax Paid | Tax Assessment Tax Assessment Total Assessment is a certain percentage of the fair market value that is determined by local assessors to be the total taxable value of land and additions on the property. | Land | Improvement |
|---|---|---|---|---|
| 2025 | $9,451 | $268,200 | $89,300 | $178,900 |
| 2024 | $8,859 | $268,200 | $89,300 | $178,900 |
| 2023 | $8,859 | $268,200 | $89,300 | $178,900 |
| 2022 | $8,719 | $268,200 | $89,300 | $178,900 |
| 2021 | $9,368 | $268,200 | $89,300 | $178,900 |
| 2020 | $8,403 | $268,200 | $89,300 | $178,900 |
| 2019 | $8,220 | $268,200 | $89,300 | $178,900 |
| 2018 | $8,148 | $268,200 | $89,300 | $178,900 |
| 2017 | $7,944 | $268,200 | $89,300 | $178,900 |
| 2016 | $7,252 | $268,200 | $89,300 | $178,900 |
| 2015 | $8,025 | $173,000 | $55,600 | $117,400 |
| 2014 | $7,891 | $173,000 | $55,600 | $117,400 |
Agents Affiliated with this Home
-
Linda Tartaglia

Seller's Agent in 2025
Linda Tartaglia
Home Journey Realty
(609) 647-7750
1 in this area
9 Total Sales
-
Hailey Cope
H
Buyer's Agent in 2025
Hailey Cope
Better Homes and Gardens Real Estate Maturo
(609) 742-2482
4 in this area
46 Total Sales
Map
Source: Bright MLS
MLS Number: NJME2060814
APN: 03-02654-0000-00011
- 21 Kay Rd
- 30 Rock Royal Rd
- 213 Elton Ave
- 35 Hastings Rd
- 745 Yardville Hamilton Square Rd
- 227 Burholme Dr
- 102 Elton Ave
- 50 Gerard Rd
- 108 Caitlin Ln
- 26 Falmouth Rd
- 6 Kim Valley Rd
- 109 Burholme Dr
- 111 Burholme Dr
- 37 Kay Chiarello Way
- 33 Kay Chiarello Way
- 21 Kay Chiarello Way
- 44 Kay Chiarello Way
- 46 Kay Chiarello Way
- 48 Kay Chiarello Way
- 42 Kay Chiarello Way






