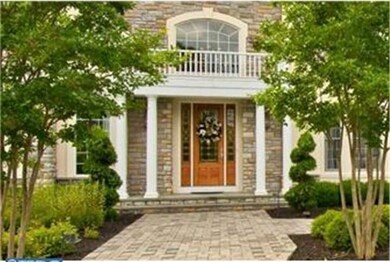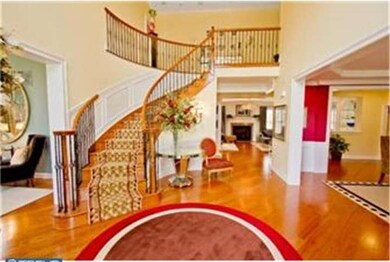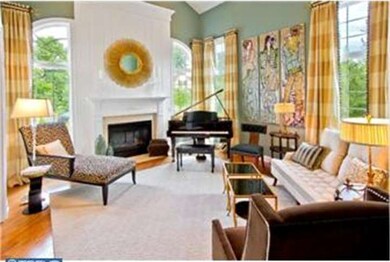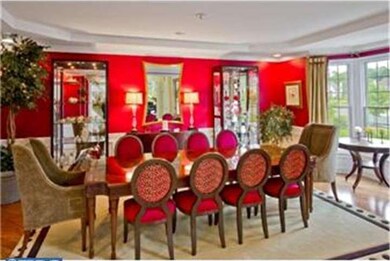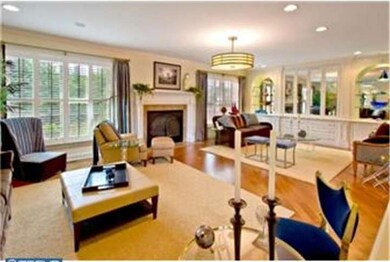
169 Fellswood Dr Moorestown, NJ 08057
Outlying Moorestown NeighborhoodHighlights
- In Ground Pool
- Commercial Range
- Traditional Architecture
- George C. Baker Elementary School Rated A
- Deck
- Cathedral Ceiling
About This Home
As of June 2015The Grande at Moorestown, professionally decorated Ewing Grande, backing to open acres. Features include 4 bedrooms, each with its own bath, 2 powder rooms, 3 fireplaces, and a 3-car garage. Hardwood floors. Totally upgraded gourmet kitchen with breakfast room, upgraded granite, maple cabinetry, stainless appliances with 6-burner cook top, double oven, dishwasher, 48" refrigerator, and disposal. Spectacular master suite with custom cabinetry, fireplace. The finished lower level includes a media area, gym, full bath, pool room and another office, which could be 2 additional bedrooms. The extensive hardscaping, walkways, steps, and drive, along with electronic gates only add to this spectacular home. Exotic in-ground pool area with spa is gorgeous, with 3 waterfalls, illuminators, gas bowl planter, granite & stone wet bar with refrigerator, grill, sink, covered deck and courtyard! You must see this home!
Last Agent to Sell the Property
Keller Williams Realty - Cherry Hill Listed on: 02/08/2013

Home Details
Home Type
- Single Family
Est. Annual Taxes
- $25,387
Year Built
- Built in 2006
Lot Details
- 0.76 Acre Lot
- Cul-De-Sac
- Level Lot
- Sprinkler System
- Back, Front, and Side Yard
- Property is in good condition
HOA Fees
- $117 Monthly HOA Fees
Parking
- 3 Car Attached Garage
- 3 Open Parking Spaces
- Driveway
Home Design
- Traditional Architecture
- Pitched Roof
- Shingle Roof
- Stone Siding
- Concrete Perimeter Foundation
- Stucco
Interior Spaces
- 5,465 Sq Ft Home
- Property has 2 Levels
- Cathedral Ceiling
- Family Room
- Living Room
- Dining Room
- Home Security System
- Laundry on upper level
- Attic
Kitchen
- Butlers Pantry
- Double Self-Cleaning Oven
- Commercial Range
- Built-In Range
- Dishwasher
- Kitchen Island
- Disposal
Flooring
- Wood
- Wall to Wall Carpet
Bedrooms and Bathrooms
- 4 Bedrooms
- En-Suite Primary Bedroom
- En-Suite Bathroom
- 7 Bathrooms
Finished Basement
- Basement Fills Entire Space Under The House
- Exterior Basement Entry
Eco-Friendly Details
- Energy-Efficient Windows
Outdoor Features
- In Ground Pool
- Deck
- Patio
- Exterior Lighting
Schools
- Wm Allen Iii Middle School
- Moorestown High School
Utilities
- Forced Air Zoned Heating and Cooling System
- Heating System Uses Gas
- Underground Utilities
- Natural Gas Water Heater
Community Details
- Association fees include common area maintenance
- Built by DR HORTON
- The Grande At Moores Subdivision, Ewing Grand Floorplan
Listing and Financial Details
- Tax Lot 00018
- Assessor Parcel Number 22-05501-00018
Ownership History
Purchase Details
Home Financials for this Owner
Home Financials are based on the most recent Mortgage that was taken out on this home.Purchase Details
Home Financials for this Owner
Home Financials are based on the most recent Mortgage that was taken out on this home.Purchase Details
Home Financials for this Owner
Home Financials are based on the most recent Mortgage that was taken out on this home.Purchase Details
Home Financials for this Owner
Home Financials are based on the most recent Mortgage that was taken out on this home.Similar Homes in Moorestown, NJ
Home Values in the Area
Average Home Value in this Area
Purchase History
| Date | Type | Sale Price | Title Company |
|---|---|---|---|
| Deed | $1,380,000 | Infinity Title Agency | |
| Deed | $1,250,000 | Integrity Title Agency Inc | |
| Bargain Sale Deed | $1,425,000 | Weichert Title Agency | |
| Deed | $1,305,401 | Title America Agency Corp |
Mortgage History
| Date | Status | Loan Amount | Loan Type |
|---|---|---|---|
| Previous Owner | $930,000 | New Conventional | |
| Previous Owner | $54,155 | Stand Alone Second | |
| Previous Owner | $282,500 | Credit Line Revolving | |
| Previous Owner | $1,000,000 | Fannie Mae Freddie Mac |
Property History
| Date | Event | Price | Change | Sq Ft Price |
|---|---|---|---|---|
| 06/26/2015 06/26/15 | Sold | $1,380,000 | -1.4% | $253 / Sq Ft |
| 05/11/2015 05/11/15 | Pending | -- | -- | -- |
| 05/03/2015 05/03/15 | For Sale | $1,399,900 | +12.0% | $256 / Sq Ft |
| 06/18/2013 06/18/13 | Sold | $1,250,000 | -10.7% | $229 / Sq Ft |
| 03/26/2013 03/26/13 | Pending | -- | -- | -- |
| 03/05/2013 03/05/13 | For Sale | $1,399,000 | 0.0% | $256 / Sq Ft |
| 02/18/2013 02/18/13 | Pending | -- | -- | -- |
| 02/08/2013 02/08/13 | For Sale | $1,399,000 | 0.0% | $256 / Sq Ft |
| 05/01/2012 05/01/12 | Rented | $7,500 | 0.0% | -- |
| 03/08/2012 03/08/12 | Under Contract | -- | -- | -- |
| 10/24/2011 10/24/11 | For Rent | $7,500 | -- | -- |
Tax History Compared to Growth
Tax History
| Year | Tax Paid | Tax Assessment Tax Assessment Total Assessment is a certain percentage of the fair market value that is determined by local assessors to be the total taxable value of land and additions on the property. | Land | Improvement |
|---|---|---|---|---|
| 2025 | $33,772 | $1,190,400 | $254,600 | $935,800 |
| 2024 | $32,748 | $1,190,400 | $254,600 | $935,800 |
| 2023 | $32,748 | $1,190,400 | $254,600 | $935,800 |
| 2022 | $32,415 | $1,190,400 | $254,600 | $935,800 |
| 2021 | $31,986 | $1,190,400 | $254,600 | $935,800 |
| 2020 | $31,784 | $1,190,400 | $254,600 | $935,800 |
| 2019 | $31,224 | $1,190,400 | $254,600 | $935,800 |
| 2018 | $30,379 | $1,190,400 | $254,600 | $935,800 |
| 2017 | $30,641 | $1,190,400 | $254,600 | $935,800 |
| 2016 | $30,534 | $1,190,400 | $254,600 | $935,800 |
| 2015 | $30,165 | $1,190,400 | $254,600 | $935,800 |
| 2014 | $28,641 | $1,190,400 | $254,600 | $935,800 |
Agents Affiliated with this Home
-
Rosalie Conaty

Seller's Agent in 2015
Rosalie Conaty
Keller Williams Realty - Cherry Hill
(609) 313-6400
2 in this area
46 Total Sales
-
Aileen Konzelmann

Buyer's Agent in 2015
Aileen Konzelmann
Weichert Corporate
(609) 216-4900
8 in this area
31 Total Sales
-
Elizabeth Berry

Buyer's Agent in 2013
Elizabeth Berry
Weichert Corporate
(609) 923-9098
31 in this area
87 Total Sales
-
Melissa Young

Buyer's Agent in 2012
Melissa Young
Compass New Jersey, LLC - Moorestown
(267) 259-2432
47 in this area
167 Total Sales
Map
Source: Bright MLS
MLS Number: 1003327836
APN: 22-05501-0000-00018
- 104 Fellswood Dr
- 343 Tom Brown Rd
- 347 Tom Brown Rd
- 331 Bridgeboro Rd
- 326 Tom Brown Rd
- 221 Hidden Acres Ln
- 142 Fox Chase Dr
- 415 Bridgeboro Rd
- 157 Oxford Rd
- 3 Whitetail Ct
- 3103 Woodhaven Dr
- 164 Fox Chase Dr
- 111 Kevin Rd
- 628 Windsock Way
- 744 Signal Light Rd
- 898 Waterford Dr
- 741 Paddock Path
- 4327 Bridgeboro Rd
- 4329 Bridgeboro Rd
- 325 Tenby Chase Dr

